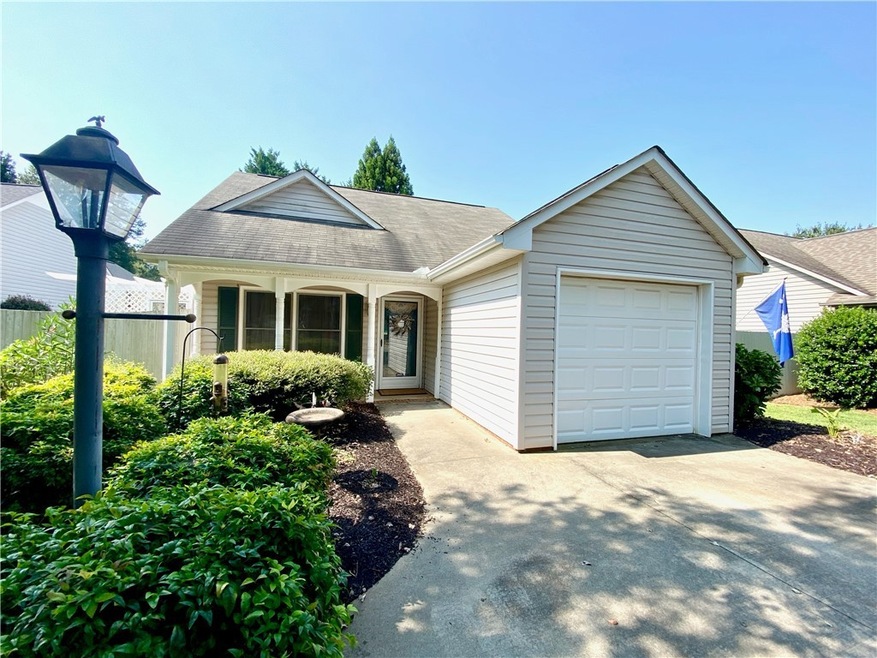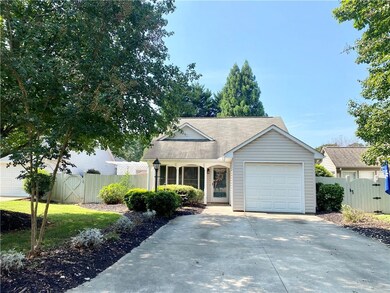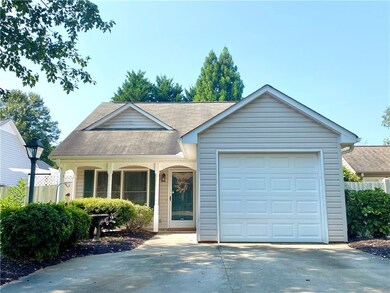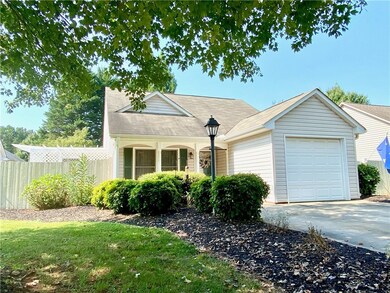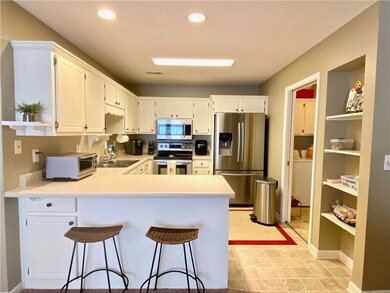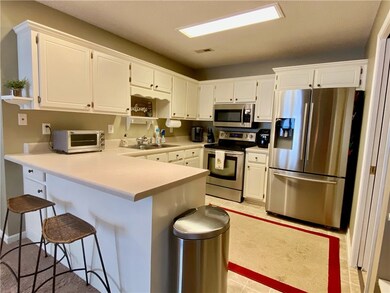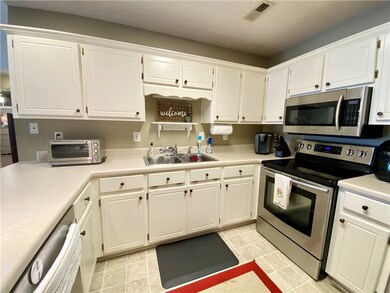
104 Windward Ct Pendleton, SC 29670
Highlights
- Cathedral Ceiling
- Fenced Yard
- 1 Car Attached Garage
- Pendleton High School Rated A-
- Fireplace
- Cooling Available
About This Home
As of October 2021Located minutes from downtown Pendleton, in the charming subdivision of Magnolia Pointe sits this 2 bedroom / 2 bathroom patio home. As you enter the home you walk into the spacious family/gathering room with cathedral ceilings. This is the perfect space for conversations with friends or movie time with your family, as you sit by the fireplace. The open flow of this home allows you to be a part of the conversation from the dining room or kitchen. All appliances, including washer/dryer, are to remain with the property. Off of the kitchen is the laundry room and the one car garage. The first bedroom has a full bathroom across the hallway. All bathrooms are showers only. The Owners Suite is very spacious and has a tray ceiling and full bathroom. As you come back into the living space, you have a door leading out to the backyard. The backyard has a pergola on a concrete pad, which can easily be transformed into a covered or screened-in porch. The backyard is beautifully landscaped and completely fenced in. This is the perfect space for cookouts, children playing or even pets to roam freely. Don't miss your chance to check out this home!
Home Details
Home Type
- Single Family
Est. Annual Taxes
- $2,229
Year Built
- Built in 1997
Lot Details
- Fenced Yard
- Level Lot
HOA Fees
- $50 Monthly HOA Fees
Parking
- 1 Car Attached Garage
- Driveway
Home Design
- Patio Home
- Slab Foundation
- Vinyl Siding
Interior Spaces
- 1,078 Sq Ft Home
- 1-Story Property
- Cathedral Ceiling
- Ceiling Fan
- Fireplace
- Blinds
- Pull Down Stairs to Attic
Kitchen
- Dishwasher
- Laminate Countertops
- Disposal
Flooring
- Carpet
- Vinyl
Bedrooms and Bathrooms
- 2 Bedrooms
- Primary bedroom located on second floor
- Bathroom on Main Level
- 2 Full Bathrooms
- Shower Only
Laundry
- Laundry Room
- Dryer
- Washer
Schools
- Pendleton Elementary School
- Riverside Middl Middle School
- Pendleton High School
Utilities
- Cooling Available
- Heating System Uses Gas
Additional Features
- Patio
- City Lot
Community Details
- Association fees include ground maintenance, street lights
- Magnolia Pointe Subdivision
Listing and Financial Details
- Tax Lot 34
- Assessor Parcel Number 062-07-02-029
Ownership History
Purchase Details
Home Financials for this Owner
Home Financials are based on the most recent Mortgage that was taken out on this home.Purchase Details
Home Financials for this Owner
Home Financials are based on the most recent Mortgage that was taken out on this home.Purchase Details
Home Financials for this Owner
Home Financials are based on the most recent Mortgage that was taken out on this home.Purchase Details
Purchase Details
Home Financials for this Owner
Home Financials are based on the most recent Mortgage that was taken out on this home.Purchase Details
Home Financials for this Owner
Home Financials are based on the most recent Mortgage that was taken out on this home.Map
Similar Homes in Pendleton, SC
Home Values in the Area
Average Home Value in this Area
Purchase History
| Date | Type | Sale Price | Title Company |
|---|---|---|---|
| Deed | $195,000 | None Available | |
| Deed | $130,000 | None Available | |
| Deed | $115,900 | -- | |
| Interfamily Deed Transfer | -- | -- | |
| Deed | $121,000 | None Available | |
| Deed | $118,500 | -- |
Mortgage History
| Date | Status | Loan Amount | Loan Type |
|---|---|---|---|
| Open | $186,240 | New Conventional | |
| Previous Owner | $126,100 | New Conventional | |
| Previous Owner | $114,950 | Purchase Money Mortgage | |
| Previous Owner | $118,500 | Adjustable Rate Mortgage/ARM |
Property History
| Date | Event | Price | Change | Sq Ft Price |
|---|---|---|---|---|
| 10/22/2021 10/22/21 | Sold | $195,000 | +2.6% | $181 / Sq Ft |
| 09/23/2021 09/23/21 | Pending | -- | -- | -- |
| 09/13/2021 09/13/21 | For Sale | $190,000 | +46.2% | $176 / Sq Ft |
| 03/14/2019 03/14/19 | Sold | $130,000 | -3.6% | $113 / Sq Ft |
| 02/04/2019 02/04/19 | Pending | -- | -- | -- |
| 02/04/2019 02/04/19 | For Sale | $134,900 | +16.4% | $117 / Sq Ft |
| 02/11/2015 02/11/15 | Sold | $115,900 | -4.9% | $103 / Sq Ft |
| 01/27/2015 01/27/15 | Pending | -- | -- | -- |
| 08/04/2014 08/04/14 | For Sale | $121,900 | -- | $108 / Sq Ft |
Tax History
| Year | Tax Paid | Tax Assessment Tax Assessment Total Assessment is a certain percentage of the fair market value that is determined by local assessors to be the total taxable value of land and additions on the property. | Land | Improvement |
|---|---|---|---|---|
| 2024 | $2,229 | $7,760 | $1,160 | $6,600 |
| 2023 | $2,229 | $7,760 | $1,160 | $6,600 |
| 2022 | $2,074 | $7,760 | $1,160 | $6,600 |
| 2021 | $1,358 | $5,050 | $660 | $4,390 |
| 2020 | $1,358 | $5,050 | $660 | $4,390 |
| 2019 | $1,297 | $4,810 | $660 | $4,150 |
| 2018 | $1,303 | $4,810 | $660 | $4,150 |
| 2017 | -- | $4,810 | $660 | $4,150 |
| 2016 | $1,269 | $4,510 | $640 | $3,870 |
| 2015 | $1,199 | $4,510 | $640 | $3,870 |
| 2014 | $1,216 | $4,510 | $640 | $3,870 |
Source: Western Upstate Multiple Listing Service
MLS Number: 20243434
APN: 062-07-02-029
- 104 Colonial Ct
- 308 Buchanan Cir
- 104 Bermuda Dr
- 0 Cherry Street Extension
- 2831 Lebanon Rd
- 106 Boulevard
- 209 Thomas St
- 206 Bostic Ct
- 100 Benjamin Blvd
- 303 S Elm St
- 106 Benjamin Blvd
- 205 Bostic Ct
- 306 S Elm St
- 412 Burrell St
- 408 Burrell St
- 406 Burrell St
- 418 Cherry St Unit SEE NOTES
- 418 Cherry St
- 145 Queens Mill Ct
- 404 Burrell St
