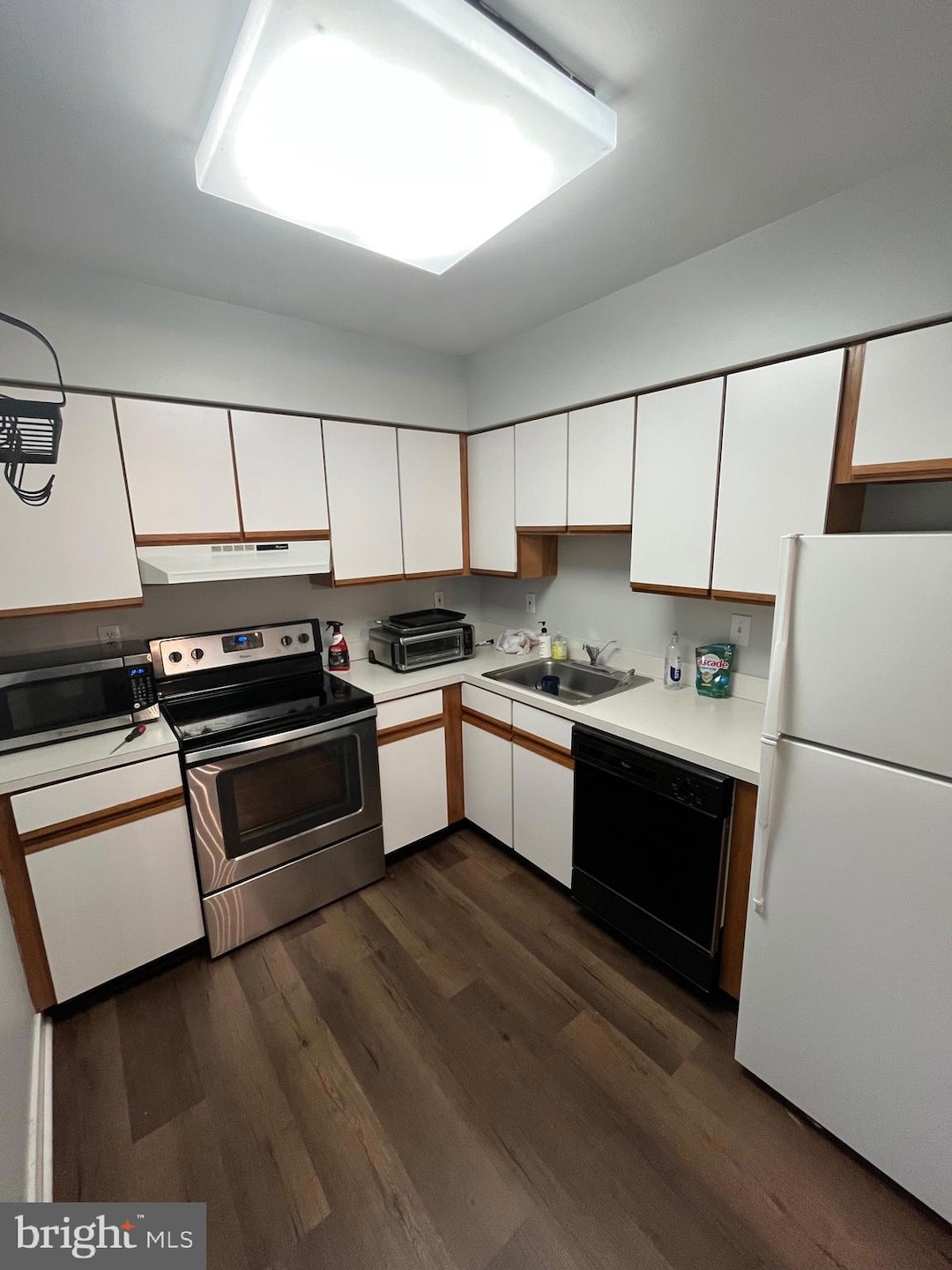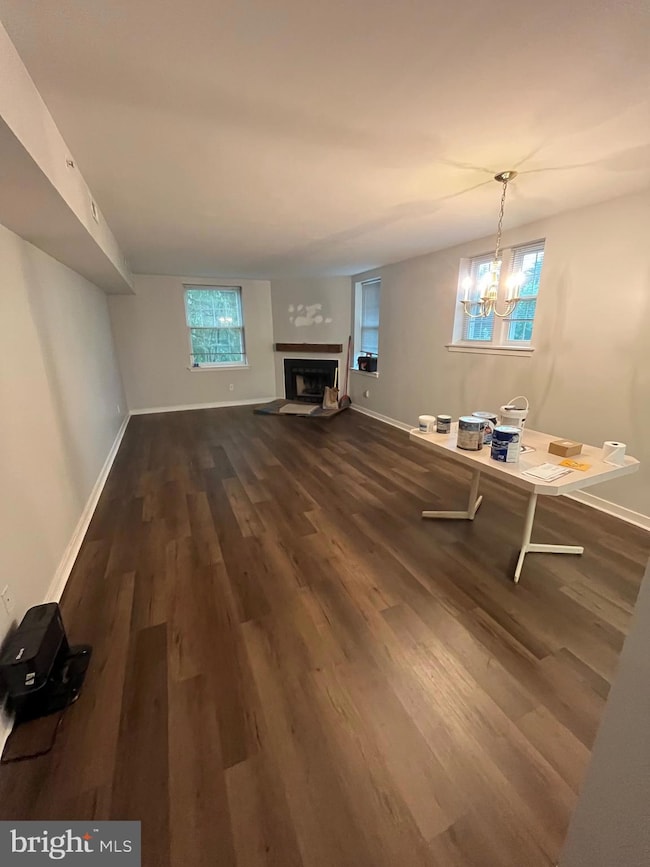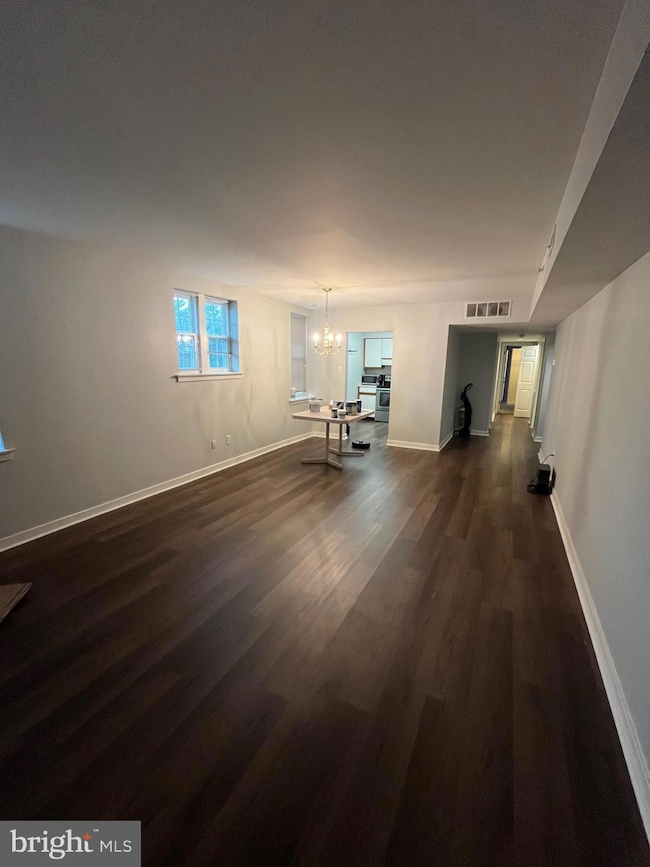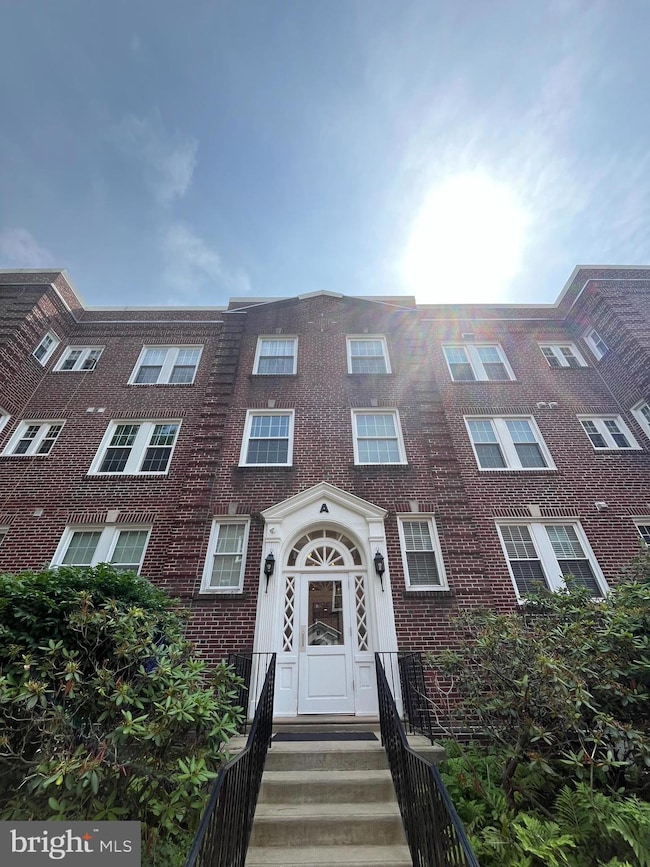Hampshire at Haverford Condominiums 104 Woodside Rd Unit A202 Haverford, PA 19041
Highlights
- 3.17 Acre Lot
- Traditional Architecture
- 1 Fireplace
- Penn Valley School Rated A+
- Wood Flooring
- Corner Lot
About This Home
Beautiful 2 Bed / 2 Bath Condo in Highly-Rated Haverford School District – Pool, Parking & More!
Welcome to this spacious and well-maintained 2-bedroom, 2 full-bath unfurnished condo located in the heart of Havertown, within the highly rated Haverford Township School District. Situated on the second floor with both elevator and stair access, this home offers comfort, convenience, and community amenities in a prime location.
Inside, you’ll find a bright and open living room, perfect for relaxing or entertaining. The kitchen is equipped with a dishwasher, refrigerator, microwave, and stove, along with plenty of cabinet space. Enjoy the ease of your own in-unit laundry room with washer and dryer.
Storage won't be an issue, with four closets, including two walk-in closets. Both bedrooms are generously sized, and the two full bathrooms offer comfort and privacy for residents and guests alike.
Outside, take advantage of the community pool on warm days or gather around the shared outdoor grill for social evenings. The unit includes one reserved parking spot (#44) and ample guest parking available nearby on Winsor Lane.
This quiet, well-kept community is located just a quarter mile from Vernon V. Young Memorial Park and the Haverford College Nature Trail, perfect for outdoor activities and scenic walks. Conveniently located near Trader Joe’s and Suburban Square.
No pets. 12-month lease minimum.
Don’t miss this great opportunity to live in a wonderful community with top-tier schools and fantastic amenities. Reach out with any questions or to schedule a showing today!
Listing Agent
Evan Streeter
United Real Estate License #RS376703 Listed on: 06/17/2025
Condo Details
Home Type
- Condominium
Est. Annual Taxes
- $5,841
Year Built
- Built in 1939 | Remodeled in 1990
HOA Fees
- $432 Monthly HOA Fees
Home Design
- Traditional Architecture
- Brick Exterior Construction
- Pitched Roof
Interior Spaces
- 1,063 Sq Ft Home
- Property has 3 Levels
- 1 Fireplace
Kitchen
- Self-Cleaning Oven
- Dishwasher
- Disposal
Flooring
- Wood
- Carpet
Bedrooms and Bathrooms
- 2 Main Level Bedrooms
- 2 Full Bathrooms
Laundry
- Laundry in unit
- Washer and Dryer Hookup
Parking
- Assigned parking located at #44
- Parking Lot
- 1 Assigned Parking Space
Schools
- Penn Valley Elementary School
- Welsh Valley Middle School
- Harriton Senior High School
Utilities
- Forced Air Heating and Cooling System
- 100 Amp Service
- Electric Water Heater
Additional Features
- Accessible Elevator Installed
- Property is in excellent condition
Listing and Financial Details
- Residential Lease
- Security Deposit $2,400
- Requires 1 Month of Rent Paid Up Front
- Tenant pays for electricity, gas, cable TV
- The owner pays for association fees, lawn/shrub care, trash collection, water
- No Smoking Allowed
- 12-Month Min and 24-Month Max Lease Term
- Available 8/1/25
- $50 Application Fee
- Assessor Parcel Number 40-00-67552-286
Community Details
Overview
- $884 Capital Contribution Fee
- Association fees include all ground fee, common area maintenance, exterior building maintenance, lawn maintenance, pool(s), trash
- Low-Rise Condominium
- Hampshire At Haverford Condominium Condos
- A Building Community
- Hampshire At Haverford Subdivision
- Property Manager
Recreation
Pet Policy
- No Pets Allowed
Map
About Hampshire at Haverford Condominiums
Source: Bright MLS
MLS Number: PAMC2144634
APN: 40-00-67552-286
- 104 Woodside Rd Unit A-103
- 264 W Montgomery Ave Unit 305
- 50 Woodside Rd Unit 12
- 102 W Montgomery Ave Unit A
- 237 W Montgomery Ave Unit 3K
- 237 W Montgomery Ave Unit 1Q
- 104 Bleddyn Rd Unit 5
- 250 Montgomery Ave Unit B
- 241 Cheswold Ln
- 101 Cheswold Ln Unit 3A
- 86 Greenfield Ave
- 100 Grays Ln Unit 302-304
- 14 Simpson Rd
- 432 Montgomery Ave Unit 401
- 114 Simpson Rd
- 48 Llanfair Rd Unit 1
- 135 Simpson Rd
- 141 Simpson Rd
- 222 E Montgomery Ave Unit 103
- 771 Clifford Ave
- 50 Woodside Rd Unit 4
- 20 W Montgomery Ave
- 241 Cheswold Ln
- 101 Millcreek Rd
- 312 Montgomery Ave
- 24 Cricket Ave Unit 2B-712
- 24 Cricket Ave Unit 1B-503
- 24 Cricket Ave Unit 2B-501
- 24 Cricket Ave Unit 1B-408
- 24 Cricket Ave Unit 1B-703
- 24 Cricket Ave Unit 2B-428
- 24 Cricket Ave Unit 1B-702
- 24 Cricket Ave Unit 1B-508
- 24 Cricket Ave Unit 1B-402
- 24 Cricket Ave Unit 1B-403
- 24 Cricket Ave Unit 1B-324
- 24 Cricket Ave Unit 1B-219
- 35 Cricket Ave
- 15 E Lancaster Ave Unit 3RD FLOOR
- 65 Cricket Ave






