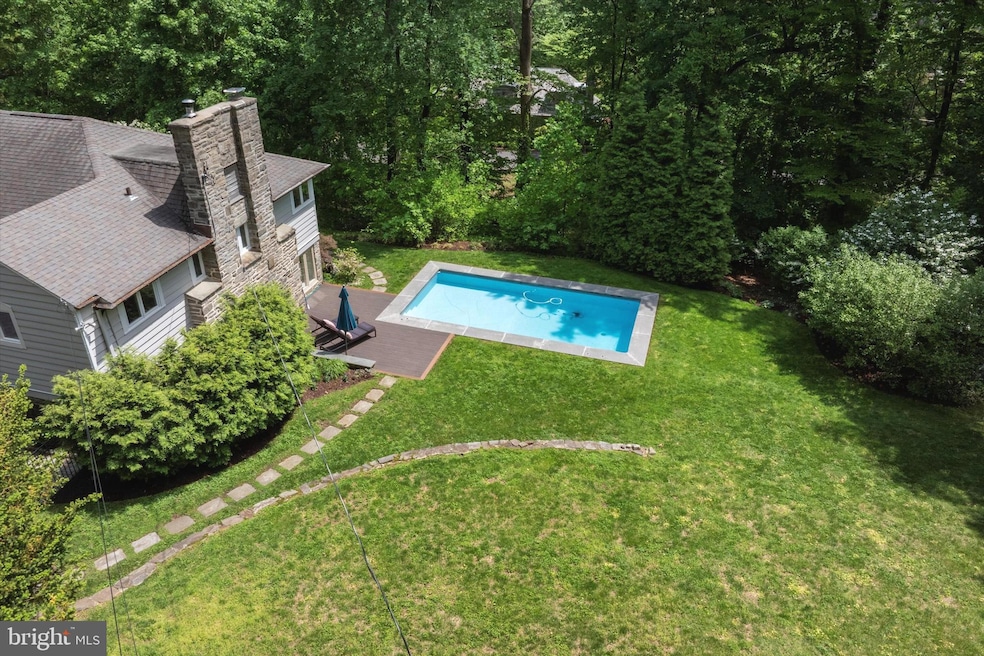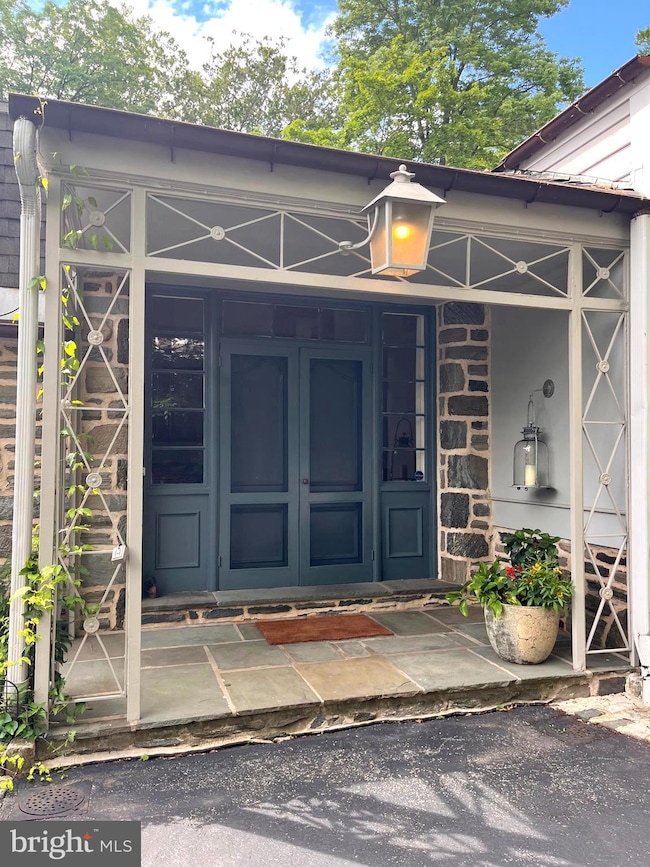
241 Cheswold Ln Haverford, PA 19041
Highlights
- Private Pool
- View of Trees or Woods
- Open Floorplan
- Penn Valley School Rated A+
- 1.15 Acre Lot
- Curved or Spiral Staircase
About This Home
Hidden treasure! Distinctive property on Northside Haverford's most prestigious lane, utmost privacy, yet proximity to the train, shops & restaurants of Haverford & Ardmore's Suburban Squares, (a few minutes walking distance). 5,500 square feet of flexible open floor plan. Adjacent to the Merion Cricket Club! Wall of windows in kitchen area and expansive Terrace add to year-round enjoyment of the grounds. Pool and deck installed in 2014. Many updates through the years, including replacement windows and a whole wall of windows and special lighting, and skylights were added. Charming Entrance Hall with graceful circular staircase. Spacious Living Room with multiple built-ins and custom Tennessee sandstone surround for the fireplace. Porcelanosa Kitchen was installed in 2014, oversized peninsula, dishwasher, large FR with beamed soaring ceiling, two-sided wood fp and beautiful floors, laundry, utility and mud rooms, 2 PRs on that level. Backstairs to bedroom level, large master suite created out of two bedrooms, with an ensuite bath, entirely redone in 2014; second good size bedroom with bath, 3rd & 4th bedrooms share bath; A small flight of stairs in the back leads to another 2 guest rooms that share one bath. Opportunity for au-pair suite or in-law suite. Fantastic storage everywhere! Special location...special house!
Home Details
Home Type
- Single Family
Est. Annual Taxes
- $26,652
Year Built
- Built in 1960 | Remodeled in 2015
Lot Details
- 1.15 Acre Lot
- Cul-De-Sac
- Northwest Facing Home
- Extensive Hardscape
- Level Lot
- Open Lot
- Side Yard
- Property is zoned R1
Parking
- 3 Car Direct Access Garage
- Garage Door Opener
- Driveway
Property Views
- Woods
- Garden
Home Design
- Art Deco Architecture
- Contemporary Architecture
- Split Level Home
- Studio
- Block Foundation
- Shingle Roof
- Wood Siding
- Stone Siding
Interior Spaces
- 5,555 Sq Ft Home
- Property has 3 Levels
- Open Floorplan
- Curved or Spiral Staircase
- Built-In Features
- Bar
- Ceiling height of 9 feet or more
- Ceiling Fan
- Recessed Lighting
- 2 Fireplaces
- Double Sided Fireplace
- Stone Fireplace
- Replacement Windows
- Family Room Off Kitchen
- Living Room
- Dining Room
- Home Security System
- Attic
Kitchen
- Eat-In Kitchen
- Butlers Pantry
- Built-In Self-Cleaning Double Oven
- Cooktop
- Dishwasher
- Kitchen Island
- Trash Compactor
- Disposal
Flooring
- Wood
- Wall to Wall Carpet
- Tile or Brick
Bedrooms and Bathrooms
- 5 Bedrooms
- En-Suite Primary Bedroom
- En-Suite Bathroom
- Walk-In Closet
- Walk-in Shower
Laundry
- Laundry on main level
- Laundry Chute
Pool
- Private Pool
- Fence Around Pool
Outdoor Features
- Balcony
- Deck
- Patio
- Shed
Location
- Suburban Location
Schools
- Penn Valley Elementary School
- Welsh Valley Middle School
- Harriton Senior High School
Utilities
- Forced Air Heating and Cooling System
- Heating System Uses Oil
- Back Up Oil Heat Pump System
- Radiant Heating System
- Hot Water Heating System
- 200+ Amp Service
- Oil Water Heater
- Cable TV Available
Listing and Financial Details
- Residential Lease
- Security Deposit $9,400
- Requires 1 Month of Rent Paid Up Front
- Tenant pays for water, electricity, snow removal, all utilities, heat
- The owner pays for sewer, heater maintenance contract
- Rent includes lawn service, pool maintenance
- No Smoking Allowed
- 6-Month Min and 18-Month Max Lease Term
- Available 7/23/25
- $50 Application Fee
- $250 Repair Deductible
- Assessor Parcel Number 40-00-10784-003
Community Details
Overview
- No Home Owners Association
- Property Manager
Pet Policy
- Pet Deposit $1,500
- Dogs and Cats Allowed
Map
About the Listing Agent

Jutta is a business professional with over 30 years of experience as a sales and marketing expert. Her last corporate role was with a market research consultancy, where her clients were Fortune 500 companies seeking to better understand their customers’ buying motivations & market behavior. Client expectations in this space are extremely high, demanding immediate and tangible results. Jutta thrived in this environment and as her clients swiftly realized the benefits of her work. In 2006 and
Jutta's Other Listings
Source: Bright MLS
MLS Number: PAMC2146750
APN: 40-00-10784-003
- 104 Woodside Rd Unit A-103
- 104 Bleddyn Rd Unit 5
- 264 W Montgomery Ave Unit 305
- 102 W Montgomery Ave Unit A
- 50 Woodside Rd Unit 12
- 237 W Montgomery Ave Unit 3K
- 237 W Montgomery Ave Unit 1Q
- 250 Montgomery Ave Unit B
- 101 Cheswold Ln Unit 3A
- 100 Grays Ln Unit 302-304
- 48 Llanfair Rd Unit 1
- 222 E Montgomery Ave Unit 103
- 14 Simpson Rd
- 86 Greenfield Ave
- 432 Montgomery Ave Unit 401
- 114 Simpson Rd
- 351 Laurel Ln
- 135 Simpson Rd
- 141 Simpson Rd
- 26 Old Gulph Rd
- 104 Woodside Rd Unit A202
- 50 Woodside Rd Unit 4
- 20 W Montgomery Ave
- 101 Millcreek Rd
- 312 Montgomery Ave
- 15 E Lancaster Ave Unit 3RD FLOOR
- 24 Cricket Ave Unit 2B-712
- 24 Cricket Ave Unit 1B-503
- 24 Cricket Ave Unit 2B-501
- 24 Cricket Ave Unit 1B-408
- 24 Cricket Ave Unit 1B-703
- 24 Cricket Ave Unit 2B-428
- 24 Cricket Ave Unit 1B-702
- 24 Cricket Ave Unit 1B-508
- 24 Cricket Ave Unit 1B-402
- 24 Cricket Ave Unit 1B-403
- 24 Cricket Ave Unit 1B-324
- 24 Cricket Ave Unit 1B-219
- 35 Cricket Ave
- 120 E Montgomery Ave





