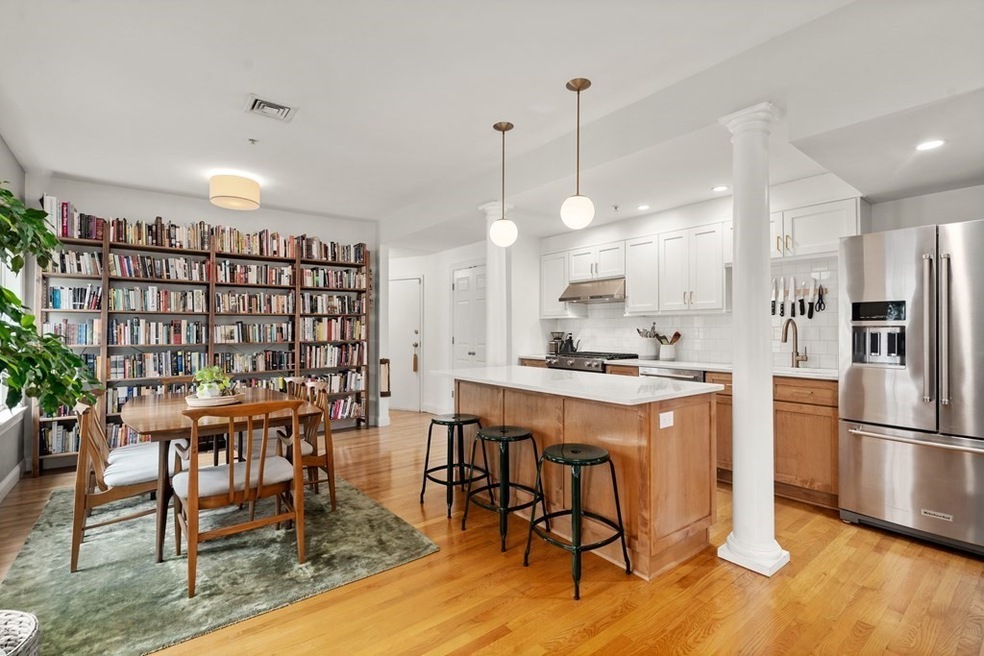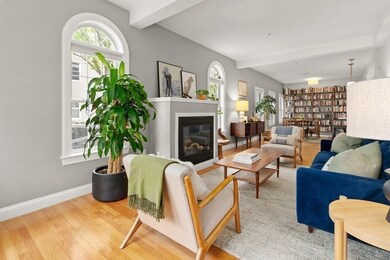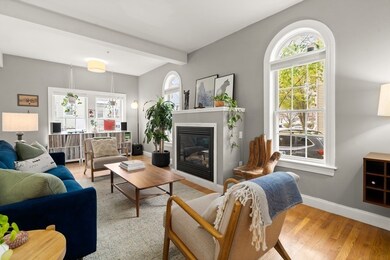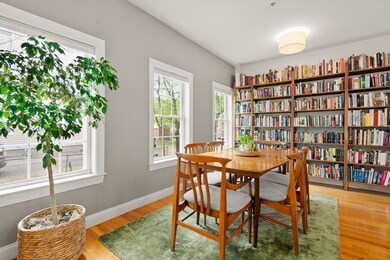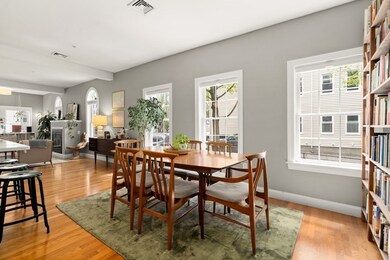
104 Woodstock St Unit 1 Somerville, MA 02144
West Somerville NeighborhoodEstimated Value: $855,000 - $1,028,000
Highlights
- Intercom
- Forced Air Heating and Cooling System
- 2-minute walk to Waldo Park
- Somerville High School Rated A-
About This Home
As of July 2021Welcome to Teele Square. Open-concept duplex fully renovated in 2006. Corner unit flooded with natural light, hardwood floors, gas fireplace, in-unit washer/dryer, central air conditioning, 2 deeded parking spaces, and deeded storage. Kitchen fully renovated in 2018 with quartz countertops, stainless steel Kitchen Aid appliances, refinished cabinets & hardware, with subway backsplash. The spacious master bedroom features ample closet space, oversized windows, and an en-suite bathroom. Second bedroom with large closet and additional full bathroom complete the first floor. Flexible finished lower level boasts large bay windows and allow for a guest room, office, playroom, or home gym. Teele Square offers unique mix of restaurants with Davis Square and the red line T Station only a 15 minute walk away. Stop & Shop is across the street, easy access to Alewife Greenway & Minuteman Paths, Alewife Reservation, Thorndike Dog Park, Rte 2, 93/95, Arlington Center, Whole Foods and Trader Joes.
Property Details
Home Type
- Condominium
Est. Annual Taxes
- $8,645
Year Built
- Built in 1920
HOA Fees
- $426 per month
Kitchen
- Range
- Dishwasher
- Disposal
Laundry
- Laundry in unit
- Dryer
- Washer
Schools
- Somerville High School
Utilities
- Forced Air Heating and Cooling System
- Heating System Uses Gas
- Natural Gas Water Heater
- Cable TV Available
Additional Features
- Basement
Community Details
- Pets Allowed
Listing and Financial Details
- Assessor Parcel Number M:6 B:F L:1 U:1
Ownership History
Purchase Details
Home Financials for this Owner
Home Financials are based on the most recent Mortgage that was taken out on this home.Purchase Details
Home Financials for this Owner
Home Financials are based on the most recent Mortgage that was taken out on this home.Purchase Details
Home Financials for this Owner
Home Financials are based on the most recent Mortgage that was taken out on this home.Purchase Details
Home Financials for this Owner
Home Financials are based on the most recent Mortgage that was taken out on this home.Similar Homes in the area
Home Values in the Area
Average Home Value in this Area
Purchase History
| Date | Buyer | Sale Price | Title Company |
|---|---|---|---|
| Tao Pei | $850,000 | None Available | |
| Mccoy Christopher B | $515,000 | -- | |
| Wright Jennifer | $435,000 | -- | |
| Sanders Evan C | $470,000 | -- |
Mortgage History
| Date | Status | Borrower | Loan Amount |
|---|---|---|---|
| Open | Tao Pei | $680,000 | |
| Previous Owner | Mccoy Christopher B | $100,000 | |
| Previous Owner | Mccoy Christopher B | $309,000 | |
| Previous Owner | Wright Jennifer | $391,500 | |
| Previous Owner | Sanders Evan C | $358,000 | |
| Previous Owner | Sanders Evan C | $376,000 |
Property History
| Date | Event | Price | Change | Sq Ft Price |
|---|---|---|---|---|
| 07/16/2021 07/16/21 | Sold | $850,000 | +13.3% | $542 / Sq Ft |
| 05/11/2021 05/11/21 | Pending | -- | -- | -- |
| 05/04/2021 05/04/21 | For Sale | $750,000 | +45.6% | $478 / Sq Ft |
| 03/13/2015 03/13/15 | Sold | $515,000 | +3.2% | $328 / Sq Ft |
| 02/12/2015 02/12/15 | Pending | -- | -- | -- |
| 02/05/2015 02/05/15 | For Sale | $499,000 | +14.7% | $318 / Sq Ft |
| 07/25/2012 07/25/12 | Sold | $435,000 | -8.2% | $277 / Sq Ft |
| 06/21/2012 06/21/12 | Pending | -- | -- | -- |
| 02/10/2012 02/10/12 | Price Changed | $474,000 | -5.0% | $302 / Sq Ft |
| 10/13/2011 10/13/11 | For Sale | $499,000 | -- | $318 / Sq Ft |
Tax History Compared to Growth
Tax History
| Year | Tax Paid | Tax Assessment Tax Assessment Total Assessment is a certain percentage of the fair market value that is determined by local assessors to be the total taxable value of land and additions on the property. | Land | Improvement |
|---|---|---|---|---|
| 2025 | $8,645 | $792,400 | $0 | $792,400 |
| 2024 | $8,124 | $772,200 | $0 | $772,200 |
| 2023 | $8,019 | $775,500 | $0 | $775,500 |
| 2022 | $7,605 | $747,100 | $0 | $747,100 |
| 2021 | $7,462 | $732,300 | $0 | $732,300 |
| 2020 | $7,320 | $725,500 | $0 | $725,500 |
| 2019 | $7,847 | $729,300 | $0 | $729,300 |
| 2018 | $6,030 | $533,200 | $0 | $533,200 |
| 2017 | $6,224 | $533,300 | $0 | $533,300 |
| 2016 | $6,385 | $509,600 | $0 | $509,600 |
| 2015 | $5,957 | $472,400 | $0 | $472,400 |
Agents Affiliated with this Home
-
Benjamin Snow

Seller's Agent in 2021
Benjamin Snow
Coldwell Banker Realty - Boston
(617) 721-4182
1 in this area
111 Total Sales
-
Angela Guo

Buyer's Agent in 2021
Angela Guo
Red Tree Real Estate
(626) 476-8877
1 in this area
73 Total Sales
-
Sarah Suarez

Seller's Agent in 2015
Sarah Suarez
Gibson Sotheby's International Realty
(617) 756-2028
24 Total Sales
-
Michelle Doyle

Buyer's Agent in 2015
Michelle Doyle
Flow Realty, Inc.
(978) 697-9924
51 Total Sales
-
T
Seller's Agent in 2012
Thomas DeYoung
Coldwell Banker Realty - Cambridge
-
B
Buyer's Agent in 2012
Benjamin Glasser
Red Tree Real Estate
Map
Source: MLS Property Information Network (MLS PIN)
MLS Number: 72825506
APN: SOME-000006-F000000-000001-000001
- 69 Farragut Ave
- 76 Henderson St
- 27 Alewife Brook Pkwy
- 45 Endicott Ave Unit 5
- 1252 Broadway Unit 5
- 7 Newman St
- 21 Weston Ave
- 69 Clarendon Ave Unit 1
- 7 Richard Ave
- 1188 Broadway Unit 201
- 47 Newbury St
- 16 Brookford St
- 16 Brookford St Unit 1
- 232 Powder House Blvd Unit 232
- 22 Cottage Park Ave Unit 1
- 71 Gold Star Rd
- 61 Gold Star Rd
- 97 Elmwood St Unit 302
- 97 Elmwood St Unit 313
- 97 Elmwood St Unit 310
- 104 Woodstock St Unit 6
- 104 Woodstock St Unit 5
- 104 Woodstock St Unit 4
- 104 Woodstock St Unit 2
- 104 Woodstock St Unit 1
- 104 Woodstock St
- 106 Woodstock St Unit 2
- 104-106 Woodstock #2 Unit 2
- 98 Woodstock St Unit 3
- 98 Woodstock St Unit 2
- 98 Woodstock St Unit 1
- 98 Woodstock St
- 100 Woodstock St Unit 3
- 100 Woodstock St Unit 2
- 100 Woodstock St Unit 1
- 100 Woodstock St
- 112 Woodstock St
- 112 Woodstock St Unit 3
- 114 Woodstock St
- 114 Woodstock St Unit 2
