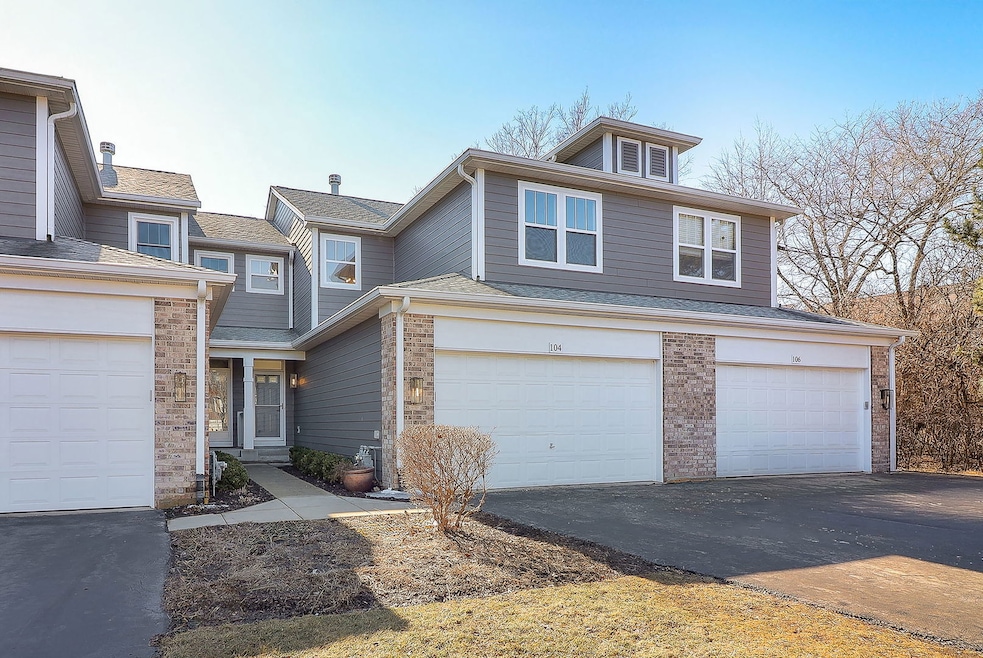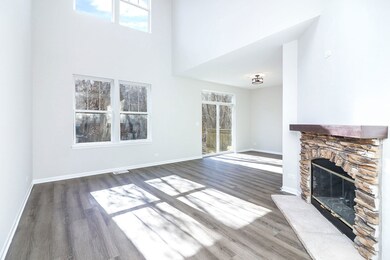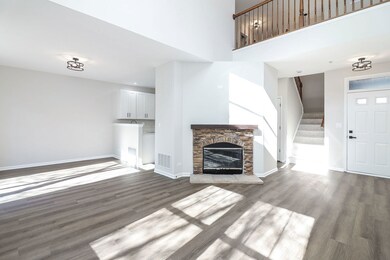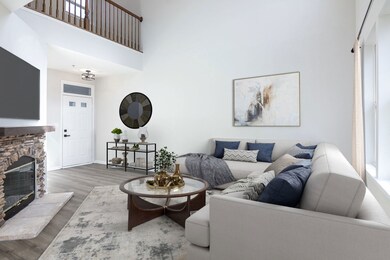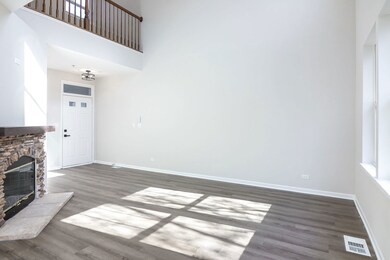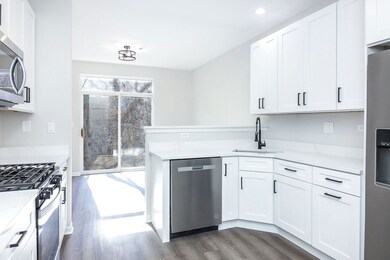
104 Woodview Ct Glen Ellyn, IL 60137
Highlights
- Loft
- Lower Floor Utility Room
- Resident Manager or Management On Site
- Westfield Elementary School Rated A
- Stainless Steel Appliances
- Laundry Room
About This Home
As of April 2025Welcome to your NEW FRESH TOWNHOME in Highly Desired Baker Hill. Walk into a 2 story foyer drenched with natural light. New kitchen offers white shaker cabinetry, new appliances, quartz counters and pantry. Lighter wood plank flooring throughout the main level gives the level so much warmth! Half bath with new toilet, vanity, and lighting! Upper level offers new carpet throughout, lofted area great for an office/library looking out to the living/dining room with sights of exterior trees. Primary bedroom with vaulted ceiling and 2 closets opens to a Jack and Jill style NEW bathroom with a gorgeous double vanity, linen closet, full bath and toilet. Additional bedroom on 2nd floor. Lower level offers brand new carpet, fresh paint throughout, a family room with versatility, 3rd Bedroom, Full Bathroom, Utility/Storage room, and carpeted storage space under the stairs. Mudroom with laundry hook up capabilities and sink off the 2 car attached garage. New front storm door. Association dues cover common insurance, exterior maintenance, lawn care and snow removal. D89 & 87 Glenbard South HS. Close to Roosevelt, 53, 355, and don't forget the convenience of Pete's Fresh Market, Trader Joes, Downtown Glen Ellyn!
Last Agent to Sell the Property
Keller Williams Premiere Properties License #475158020 Listed on: 02/28/2025

Townhouse Details
Home Type
- Townhome
Est. Annual Taxes
- $7,760
Year Built
- Built in 1999 | Remodeled in 2025
HOA Fees
- $335 Monthly HOA Fees
Parking
- 2 Car Garage
- Driveway
- Parking Included in Price
Home Design
- Brick Exterior Construction
Interior Spaces
- 2,173 Sq Ft Home
- 2-Story Property
- Entrance Foyer
- Family Room
- Living Room with Fireplace
- Combination Dining and Living Room
- Loft
- Lower Floor Utility Room
- Laundry Room
Kitchen
- Range<<rangeHoodToken>>
- <<microwave>>
- Dishwasher
- Stainless Steel Appliances
Flooring
- Carpet
- Laminate
Bedrooms and Bathrooms
- 3 Bedrooms
- 3 Potential Bedrooms
Basement
- Basement Fills Entire Space Under The House
- Finished Basement Bathroom
Utilities
- Central Air
- Heating System Uses Natural Gas
Community Details
Overview
- Association fees include exterior maintenance, lawn care, snow removal
- 2 Units
- Jennifer Nissen Association, Phone Number (630) 653-7782
- Baker Hill Subdivision
- Property managed by Association Partners
Pet Policy
- Dogs and Cats Allowed
Security
- Resident Manager or Management On Site
Ownership History
Purchase Details
Home Financials for this Owner
Home Financials are based on the most recent Mortgage that was taken out on this home.Purchase Details
Home Financials for this Owner
Home Financials are based on the most recent Mortgage that was taken out on this home.Purchase Details
Home Financials for this Owner
Home Financials are based on the most recent Mortgage that was taken out on this home.Similar Homes in Glen Ellyn, IL
Home Values in the Area
Average Home Value in this Area
Purchase History
| Date | Type | Sale Price | Title Company |
|---|---|---|---|
| Warranty Deed | $420,000 | Old Republic Title | |
| Warranty Deed | $270,000 | None Listed On Document | |
| Warranty Deed | $206,000 | -- |
Mortgage History
| Date | Status | Loan Amount | Loan Type |
|---|---|---|---|
| Open | $407,400 | New Conventional | |
| Previous Owner | $294,000 | Construction | |
| Previous Owner | $189,750 | Unknown | |
| Previous Owner | $164,400 | No Value Available |
Property History
| Date | Event | Price | Change | Sq Ft Price |
|---|---|---|---|---|
| 04/09/2025 04/09/25 | Sold | $420,000 | -3.4% | $193 / Sq Ft |
| 03/18/2025 03/18/25 | Pending | -- | -- | -- |
| 03/13/2025 03/13/25 | Price Changed | $434,900 | -3.3% | $200 / Sq Ft |
| 03/06/2025 03/06/25 | Price Changed | $449,900 | -2.2% | $207 / Sq Ft |
| 02/28/2025 02/28/25 | Price Changed | $459,900 | 0.0% | $212 / Sq Ft |
| 02/28/2025 02/28/25 | For Sale | $459,900 | +70.3% | $212 / Sq Ft |
| 08/31/2024 08/31/24 | Pending | -- | -- | -- |
| 08/31/2024 08/31/24 | For Sale | $270,000 | 0.0% | $185 / Sq Ft |
| 08/26/2024 08/26/24 | Sold | $270,000 | -- | $185 / Sq Ft |
Tax History Compared to Growth
Tax History
| Year | Tax Paid | Tax Assessment Tax Assessment Total Assessment is a certain percentage of the fair market value that is determined by local assessors to be the total taxable value of land and additions on the property. | Land | Improvement |
|---|---|---|---|---|
| 2023 | $7,760 | $101,000 | $11,470 | $89,530 |
| 2022 | $7,532 | $98,460 | $10,840 | $87,620 |
| 2021 | $6,840 | $96,120 | $10,580 | $85,540 |
| 2020 | $6,862 | $95,220 | $10,480 | $84,740 |
| 2019 | $6,688 | $92,700 | $10,200 | $82,500 |
| 2018 | $5,910 | $81,950 | $9,620 | $72,330 |
| 2017 | $5,466 | $78,920 | $9,260 | $69,660 |
| 2016 | $5,430 | $75,770 | $8,890 | $66,880 |
| 2015 | $5,401 | $72,280 | $8,480 | $63,800 |
| 2014 | $6,562 | $84,930 | $9,350 | $75,580 |
| 2013 | $6,353 | $85,190 | $9,380 | $75,810 |
Agents Affiliated with this Home
-
CJ McCann

Seller's Agent in 2025
CJ McCann
Keller Williams Premiere Properties
(815) 761-1479
32 in this area
294 Total Sales
-
Julie McCann

Seller Co-Listing Agent in 2025
Julie McCann
Keller Williams Premiere Properties
(630) 235-8161
10 in this area
34 Total Sales
-
Ivan Blanco

Buyer's Agent in 2025
Ivan Blanco
Dream Town Real Estate
(773) 841-4716
1 in this area
122 Total Sales
-
sal azar
s
Buyer Co-Listing Agent in 2025
sal azar
Dream Town Real Estate
1 in this area
12 Total Sales
-
Renie Atchison

Seller's Agent in 2024
Renie Atchison
Keller Williams Premiere Properties
(630) 707-7507
23 in this area
43 Total Sales
Map
Source: Midwest Real Estate Data (MRED)
MLS Number: 12297517
APN: 05-13-333-105
- 206 Tanglewood Dr
- 140 Tanglewood Dr
- 190 Lowell Ave
- 761 Revere Rd
- 740 Fairview Ave
- 223 Bryant Ave
- 716 Kingsbrook Glen
- 267 Merton Ave
- 261 Woodstock Ave
- 304 Bryant Ave
- 734 Highview Ave
- 131 Harding Ct
- 129 Harding Ct
- 581 Summerdale Ave
- 562 Summerdale Ave
- 121 N Parkside Ave
- 43 N Main St Unit 15
- 43 N Main St Unit 12
- 53 N Main St
- 120 S Park Blvd
