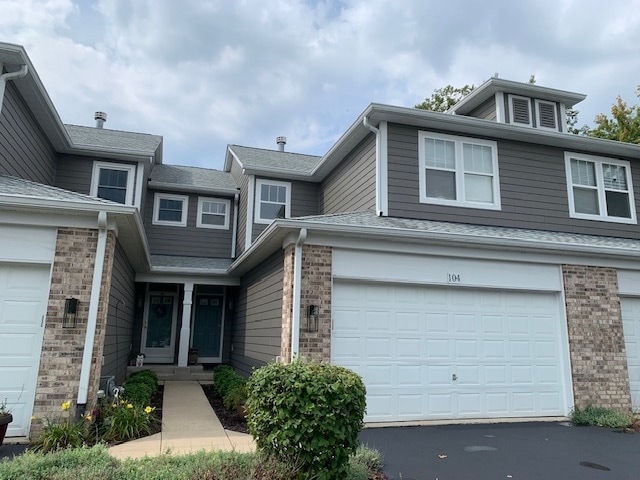
104 Woodview Ct Glen Ellyn, IL 60137
Highlights
- Formal Dining Room
- 2 Car Attached Garage
- Dogs and Cats Allowed
- Westfield Elementary School Rated A
- Central Air
About This Home
As of April 2025Sold before listed in the MLS
Last Agent to Sell the Property
Keller Williams Premiere Properties License #475133309 Listed on: 08/05/2024

Townhouse Details
Home Type
- Townhome
Est. Annual Taxes
- $7,760
Year Built
- Built in 1999
HOA Fees
- $375 Monthly HOA Fees
Parking
- 2 Car Attached Garage
- Parking Included in Price
Home Design
- Frame Construction
- Asphalt Roof
Interior Spaces
- 1,461 Sq Ft Home
- 2-Story Property
- Formal Dining Room
- Unfinished Basement
- Basement Fills Entire Space Under The House
Bedrooms and Bathrooms
- 2 Bedrooms
- 2 Potential Bedrooms
Utilities
- Central Air
- Heating System Uses Natural Gas
Community Details
Overview
- Association fees include insurance, exterior maintenance, lawn care, snow removal
- 4 Units
- Baker Hill Subdivision
Amenities
- Common Area
Pet Policy
- Dogs and Cats Allowed
Ownership History
Purchase Details
Home Financials for this Owner
Home Financials are based on the most recent Mortgage that was taken out on this home.Purchase Details
Home Financials for this Owner
Home Financials are based on the most recent Mortgage that was taken out on this home.Purchase Details
Home Financials for this Owner
Home Financials are based on the most recent Mortgage that was taken out on this home.Similar Homes in Glen Ellyn, IL
Home Values in the Area
Average Home Value in this Area
Purchase History
| Date | Type | Sale Price | Title Company |
|---|---|---|---|
| Warranty Deed | $420,000 | Old Republic Title | |
| Warranty Deed | $270,000 | None Listed On Document | |
| Warranty Deed | $206,000 | -- |
Mortgage History
| Date | Status | Loan Amount | Loan Type |
|---|---|---|---|
| Open | $407,400 | New Conventional | |
| Previous Owner | $294,000 | Construction | |
| Previous Owner | $189,750 | Unknown | |
| Previous Owner | $164,400 | No Value Available |
Property History
| Date | Event | Price | Change | Sq Ft Price |
|---|---|---|---|---|
| 04/09/2025 04/09/25 | Sold | $420,000 | -3.4% | $193 / Sq Ft |
| 03/18/2025 03/18/25 | Pending | -- | -- | -- |
| 03/13/2025 03/13/25 | Price Changed | $434,900 | -3.3% | $200 / Sq Ft |
| 03/06/2025 03/06/25 | Price Changed | $449,900 | -2.2% | $207 / Sq Ft |
| 02/28/2025 02/28/25 | Price Changed | $459,900 | 0.0% | $212 / Sq Ft |
| 02/28/2025 02/28/25 | For Sale | $459,900 | +70.3% | $212 / Sq Ft |
| 08/31/2024 08/31/24 | Pending | -- | -- | -- |
| 08/31/2024 08/31/24 | For Sale | $270,000 | 0.0% | $185 / Sq Ft |
| 08/26/2024 08/26/24 | Sold | $270,000 | -- | $185 / Sq Ft |
Tax History Compared to Growth
Tax History
| Year | Tax Paid | Tax Assessment Tax Assessment Total Assessment is a certain percentage of the fair market value that is determined by local assessors to be the total taxable value of land and additions on the property. | Land | Improvement |
|---|---|---|---|---|
| 2023 | $7,760 | $101,000 | $11,470 | $89,530 |
| 2022 | $7,532 | $98,460 | $10,840 | $87,620 |
| 2021 | $6,840 | $96,120 | $10,580 | $85,540 |
| 2020 | $6,862 | $95,220 | $10,480 | $84,740 |
| 2019 | $6,688 | $92,700 | $10,200 | $82,500 |
| 2018 | $5,910 | $81,950 | $9,620 | $72,330 |
| 2017 | $5,466 | $78,920 | $9,260 | $69,660 |
| 2016 | $5,430 | $75,770 | $8,890 | $66,880 |
| 2015 | $5,401 | $72,280 | $8,480 | $63,800 |
| 2014 | $6,562 | $84,930 | $9,350 | $75,580 |
| 2013 | $6,353 | $85,190 | $9,380 | $75,810 |
Agents Affiliated with this Home
-
CJ McCann

Seller's Agent in 2025
CJ McCann
Keller Williams Premiere Properties
(815) 761-1479
32 in this area
292 Total Sales
-
Julie McCann

Seller Co-Listing Agent in 2025
Julie McCann
Keller Williams Premiere Properties
(630) 235-8161
10 in this area
34 Total Sales
-
Ivan Blanco

Buyer's Agent in 2025
Ivan Blanco
Dream Town Real Estate
(773) 841-4716
1 in this area
122 Total Sales
-
sal azar
s
Buyer Co-Listing Agent in 2025
sal azar
Dream Town Real Estate
1 in this area
12 Total Sales
-
Renie Atchison

Seller's Agent in 2024
Renie Atchison
Keller Williams Premiere Properties
(630) 707-7507
23 in this area
43 Total Sales
Map
Source: Midwest Real Estate Data (MRED)
MLS Number: 12135563
APN: 05-13-333-105
- 206 Tanglewood Dr
- 140 Tanglewood Dr
- 190 Lowell Ave
- 761 Revere Rd
- 740 Fairview Ave
- 223 Bryant Ave
- 716 Kingsbrook Glen
- 267 Merton Ave
- 261 Woodstock Ave
- 304 Bryant Ave
- 734 Highview Ave
- 131 Harding Ct
- 129 Harding Ct
- 581 Summerdale Ave
- 562 Summerdale Ave
- 121 N Parkside Ave
- 43 N Main St Unit 15
- 43 N Main St Unit 12
- 53 N Main St
- 120 S Park Blvd
