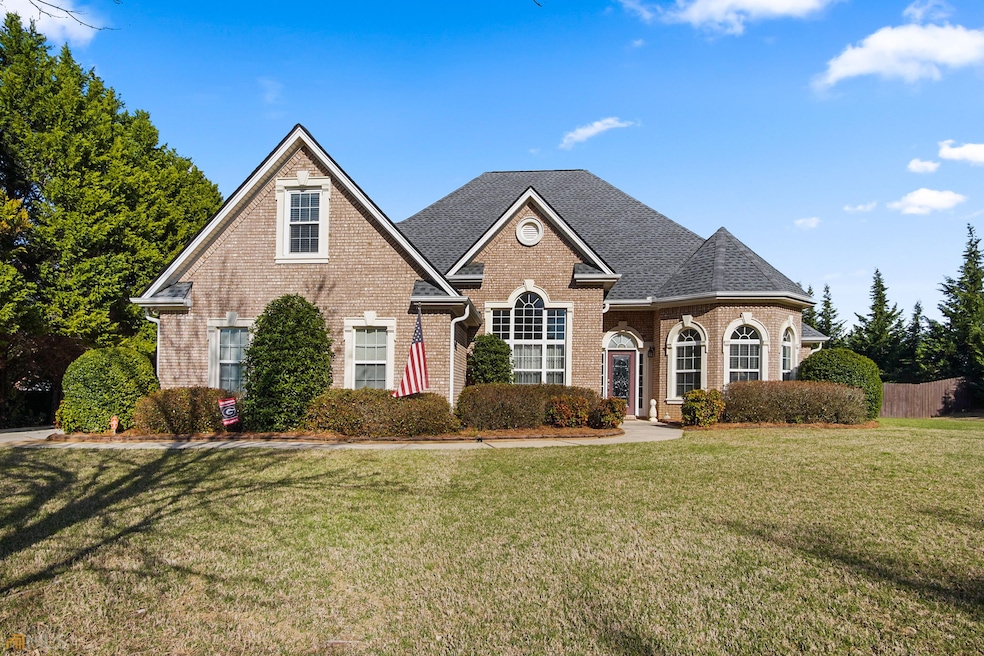Come check out this beautiful 4-sided brick home in Wyckliffe (NO HOA) that offers so much. This floor plan has stunning architectural features; the roof was replaced ONLY 3 months ago, includes a warranty transfer. The interior boasts a plethora of natural lighting, new energy-efficient windows, a dramatic foyer with a beveled glass front door, triple trey ceilings, hardwood floors, arched doorways, extra-large family room with 75 in. Smart TV zoned dual fuel heat pump system and a security alarm system. Gourmet style kitchen with granite countertops, stainless appliances, and breakfast nook area overlooks the pool, beautiful landscaping, and huge private backyard. The owner's suite, located on the main level, has an illuminated trey ceiling, his & hers closets, double vanities, tiled shower, and whirlpool bathtub. Large secondary bedrooms, jack & jill bath, a HUGE bedroom upstairs with a cozy custom-built window bench, 75 inch TV, theatre surround sound system, and over-sized bonus room/office. Exterior features beautiful landscaping, 6 ft wooded-fenced-in yard, custom-built pool deck w/ cool decking installed, in-ground pool with waterfall and palm trees, spacious detached shed with new roof, sprinkler system, and lots of yard & parking space Conveniently located to I-75, less than 10 minutes away from Tanger Outlet, grocery stores, shopping plazas, and approximately 30 minutes South of Atlanta Hartsfield/Jackson International Airport. This home is PERFECT for entertaining or large family gatherings. Over 3200 square feet of pure bliss! Make sure you stop by and take a tour this weekend because this one will NOT last long!

