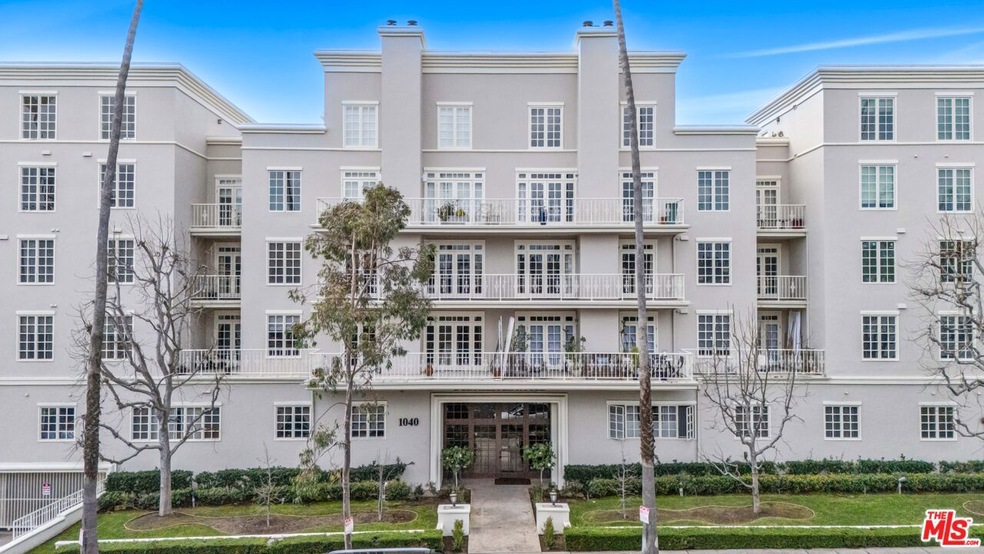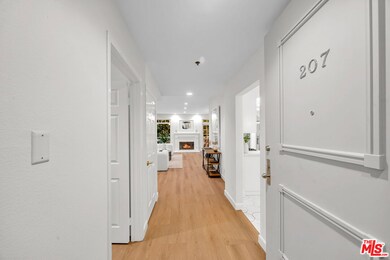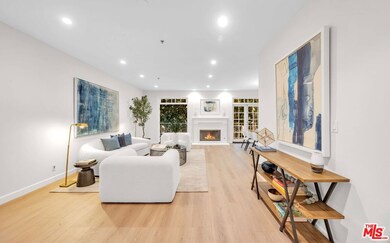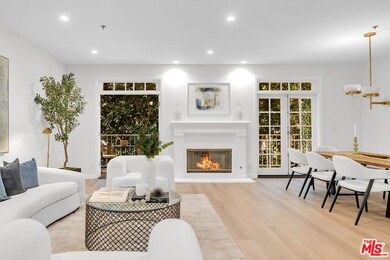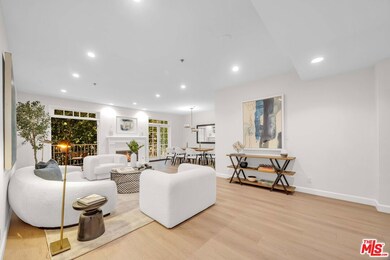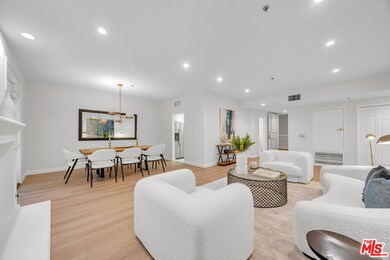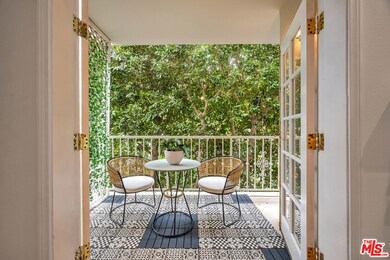
1040 4th St Unit 207 Santa Monica, CA 90403
Wilshire Montana NeighborhoodHighlights
- Fitness Center
- Indoor Pool
- Traditional Architecture
- Roosevelt Elementary School Rated A+
- 0.69 Acre Lot
- Sauna
About This Home
As of February 2025Welcome to coastal living at its finest! This recently refreshed 2-bedroom, 2.5-bathroom condominium in the sought-after Dorchester House offers the perfect blend of comfort, style, and convenience. Step into a spacious living area with new flooring, fresh paint, and French doors leading to a secluded balcony, ideal for morning coffee or evening relaxation. The efficient kitchen boasts a number of new features, including a sink, Bosch cooktop & dishwasher and Samsung oven, offering an ideal setup for everyday cooking and entertaining. The primary bedroom features a walk-in closet, and all bathrooms have been enhanced with new vanities, mirrors, and faucets for a modern touch. The Dorchester House provides exceptional amenities, including a fitness room, rec room, indoor pool and spa, and sauna. You'll also enjoy the convenience of two side-by-side parking spots and additional storage in the building's secure garage. Located just moments from the beach, Montana Ave and the vibrant 3rd Street Promenade, this home offers an unbeatable location with easy access to shopping, dining, and entertainment. Don't miss the chance to experience Santa Monica living in this exceptional home!
Last Agent to Sell the Property
Keller Williams Beverly Hills License #02127109 Listed on: 01/30/2025

Last Buyer's Agent
Robbie Sikora
Compass License #01410979

Property Details
Home Type
- Condominium
Est. Annual Taxes
- $7,865
Year Built
- Built in 1990
HOA Fees
- $1,177 Monthly HOA Fees
Home Design
- Traditional Architecture
Interior Spaces
- 1,565 Sq Ft Home
- 4-Story Property
- Decorative Fireplace
- Living Room with Fireplace
- Dining Area
Kitchen
- Dishwasher
- Disposal
Bedrooms and Bathrooms
- 2 Bedrooms
- Walk-In Closet
- Powder Room
Laundry
- Laundry closet
- Dryer
- Washer
Parking
- 2 Parking Spaces
- Guest Parking
- Controlled Entrance
Additional Features
- Spa
- Central Heating and Cooling System
Listing and Financial Details
- Assessor Parcel Number 4292-019-057
Community Details
Overview
- 42 Units
Amenities
- Sauna
- Recreation Room
- Elevator
- Community Storage Space
Recreation
- Fitness Center
- Community Pool
- Community Spa
Pet Policy
- Call for details about the types of pets allowed
Security
- Card or Code Access
Ownership History
Purchase Details
Home Financials for this Owner
Home Financials are based on the most recent Mortgage that was taken out on this home.Purchase Details
Purchase Details
Purchase Details
Purchase Details
Home Financials for this Owner
Home Financials are based on the most recent Mortgage that was taken out on this home.Purchase Details
Purchase Details
Home Financials for this Owner
Home Financials are based on the most recent Mortgage that was taken out on this home.Similar Homes in Santa Monica, CA
Home Values in the Area
Average Home Value in this Area
Purchase History
| Date | Type | Sale Price | Title Company |
|---|---|---|---|
| Grant Deed | $1,650,000 | Fidelity National Title | |
| Grant Deed | -- | None Listed On Document | |
| Interfamily Deed Transfer | -- | None Available | |
| Interfamily Deed Transfer | -- | None Available | |
| Interfamily Deed Transfer | -- | Fidelity National Title Co | |
| Gift Deed | -- | -- | |
| Grant Deed | -- | Stewart Title |
Mortgage History
| Date | Status | Loan Amount | Loan Type |
|---|---|---|---|
| Previous Owner | $300,000 | Adjustable Rate Mortgage/ARM | |
| Previous Owner | $214,500 | New Conventional | |
| Previous Owner | $213,500 | New Conventional | |
| Previous Owner | $222,000 | New Conventional | |
| Previous Owner | $275,000 | Unknown | |
| Previous Owner | $274,000 | Unknown | |
| Previous Owner | $273,200 | Unknown | |
| Previous Owner | $300,000 | No Value Available |
Property History
| Date | Event | Price | Change | Sq Ft Price |
|---|---|---|---|---|
| 02/28/2025 02/28/25 | Sold | $1,650,000 | +3.2% | $1,054 / Sq Ft |
| 02/04/2025 02/04/25 | Pending | -- | -- | -- |
| 02/01/2025 02/01/25 | For Sale | $1,599,000 | 0.0% | $1,022 / Sq Ft |
| 01/30/2025 01/30/25 | Price Changed | $1,599,000 | -- | $1,022 / Sq Ft |
Tax History Compared to Growth
Tax History
| Year | Tax Paid | Tax Assessment Tax Assessment Total Assessment is a certain percentage of the fair market value that is determined by local assessors to be the total taxable value of land and additions on the property. | Land | Improvement |
|---|---|---|---|---|
| 2024 | $7,865 | $630,141 | $401,603 | $228,538 |
| 2023 | $7,736 | $617,786 | $393,729 | $224,057 |
| 2022 | $7,627 | $605,673 | $386,009 | $219,664 |
| 2021 | $7,416 | $593,798 | $378,441 | $215,357 |
| 2019 | $7,282 | $576,187 | $367,217 | $208,970 |
| 2018 | $6,862 | $564,890 | $360,017 | $204,873 |
| 2016 | $6,593 | $542,956 | $346,038 | $196,918 |
| 2015 | $6,504 | $534,802 | $340,841 | $193,961 |
| 2014 | $6,419 | $524,327 | $334,165 | $190,162 |
Agents Affiliated with this Home
-
Steffanie Cohen

Seller's Agent in 2025
Steffanie Cohen
Keller Williams Beverly Hills
(310) 808-7616
1 in this area
15 Total Sales
-
Kelly Aluise

Seller Co-Listing Agent in 2025
Kelly Aluise
Keller Williams Beverly Hills
(323) 578-3944
1 in this area
19 Total Sales
-

Buyer's Agent in 2025
Robbie Sikora
Compass
(310) 710-5214
Map
Source: The MLS
MLS Number: 25-480929
APN: 4292-019-057
- 1040 4th St Unit 405
- 1040 4th St Unit 112
- 1018 4th St Unit 203
- 231 California Ave
- 1018 5th St
- 1012 2nd St Unit 1
- 930 3rd St Unit 106
- 1033 Ocean Ave Unit 401
- 101 California Ave Unit 805
- 917 2nd St Unit 104
- 917 2nd St Unit 101
- 951 Ocean Ave Unit 101
- 937 5th St Unit 9
- 917 5th St
- 614 California Ave
- 621 California Ave Unit 3
- 844 5th St
- 940 Palisades Beach Rd
- 938 Palisades Beach Rd
- 940 7th St Unit 10
