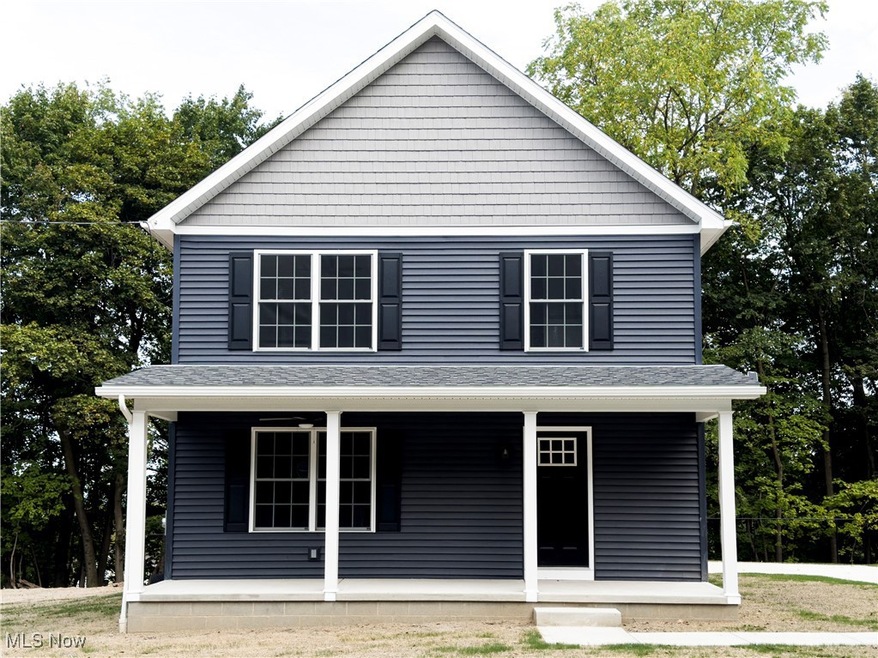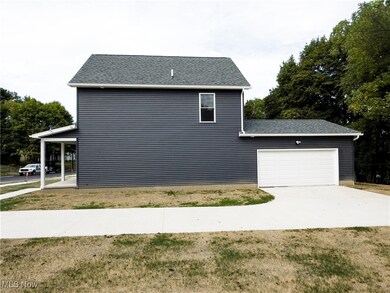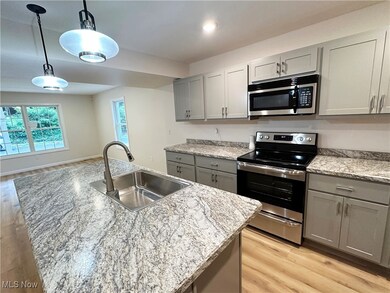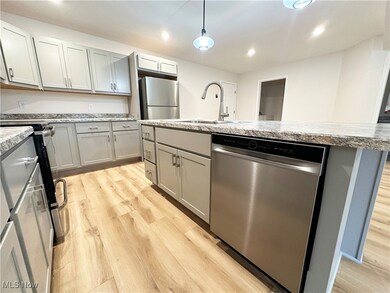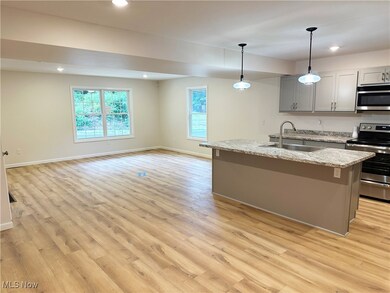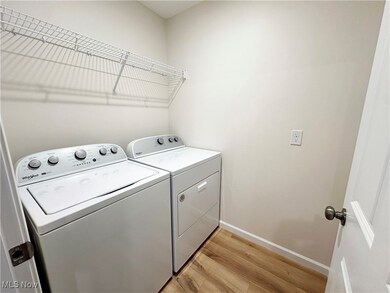
1040 Bernard St Youngstown, OH 44502
Oak Hill NeighborhoodHighlights
- New Construction
- Open Floorplan
- No HOA
- City View
- Traditional Architecture
- Covered patio or porch
About This Home
As of October 2024This newly constructed 1,560 square foot, three-bedroom, two-bathroom home is located just a block away from beautiful Mill Creek Park with convenient access to both I-680 and Downtown Youngstown. The home features a sprawling front porch, spacious open concept living, dining, and kitchen area, first-floor laundry, and an attached two-car garage. The full basement is both waterproofed and insulated. Refrigerator, range, microwave range hood, dishwasher, washer, and dryer are included with purchase.
This home has a 15-year 100% property tax abatement on all improvements and is eligible for the City of Youngstown's $10,000 down payment assistance program.
Purchase of this home is limited to buyers who commit to owning and occupying the home.
Last Agent to Sell the Property
Realty Reimagined Brokerage Email: 330-219-9963 sedwards@realtyreimagined.org License #2021003490 Listed on: 09/19/2024
Home Details
Home Type
- Single Family
Year Built
- Built in 2024 | New Construction
Lot Details
- 7,410 Sq Ft Lot
- Lot Dimensions are 57 x 130
- South Facing Home
- Partially Fenced Property
- Chain Link Fence
- Rectangular Lot
- Front Yard
Parking
- 2 Car Attached Garage
- Side Facing Garage
- Garage Door Opener
- Driveway
Property Views
- City
- Trees
Home Design
- Traditional Architecture
- Block Foundation
- Frame Construction
- Blown-In Insulation
- Batts Insulation
- Asphalt Roof
- Vinyl Siding
Interior Spaces
- 1,560 Sq Ft Home
- 2-Story Property
- Open Floorplan
- Wired For Data
- Ceiling Fan
- Recessed Lighting
- Double Pane Windows
- Window Screens
- Entrance Foyer
- Unfinished Basement
- Basement Fills Entire Space Under The House
- Dryer
Kitchen
- Range
- Microwave
- Dishwasher
- Kitchen Island
- Laminate Countertops
- Disposal
Bedrooms and Bathrooms
- 3 Bedrooms
- 2 Full Bathrooms
Home Security
- Home Security System
- Fire and Smoke Detector
Eco-Friendly Details
- Energy-Efficient HVAC
- Energy-Efficient Insulation
Utilities
- Forced Air Heating and Cooling System
- Heating System Uses Gas
- High-Efficiency Water Heater
Additional Features
- Covered patio or porch
- City Lot
Community Details
- No Home Owners Association
Listing and Financial Details
- Assessor Parcel Number 53-063-0-633.00-0
Ownership History
Purchase Details
Home Financials for this Owner
Home Financials are based on the most recent Mortgage that was taken out on this home.Purchase Details
Purchase Details
Similar Homes in Youngstown, OH
Home Values in the Area
Average Home Value in this Area
Purchase History
| Date | Type | Sale Price | Title Company |
|---|---|---|---|
| Warranty Deed | $577,500 | None Listed On Document | |
| Sheriffs Deed | -- | None Listed On Document | |
| Deed | -- | -- |
Mortgage History
| Date | Status | Loan Amount | Loan Type |
|---|---|---|---|
| Open | $192,500 | VA |
Property History
| Date | Event | Price | Change | Sq Ft Price |
|---|---|---|---|---|
| 10/15/2024 10/15/24 | Sold | $192,500 | -1.3% | $123 / Sq Ft |
| 09/22/2024 09/22/24 | Pending | -- | -- | -- |
| 09/19/2024 09/19/24 | For Sale | $195,000 | -- | $125 / Sq Ft |
Tax History Compared to Growth
Tax History
| Year | Tax Paid | Tax Assessment Tax Assessment Total Assessment is a certain percentage of the fair market value that is determined by local assessors to be the total taxable value of land and additions on the property. | Land | Improvement |
|---|---|---|---|---|
| 2024 | -- | $90 | $90 | -- |
| 2022 | $6 | $90 | $90 | $0 |
| 2021 | $306 | $90 | $90 | $0 |
| 2020 | $6 | $90 | $90 | $0 |
| 2019 | $306 | $90 | $90 | $0 |
| 2018 | $18,995 | $90 | $90 | $0 |
| 2017 | $8,226 | $90 | $90 | $0 |
| 2016 | $1,610 | $1,320 | $160 | $1,160 |
| 2015 | $586 | $1,320 | $160 | $1,160 |
| 2014 | $107 | $1,320 | $160 | $1,160 |
| 2013 | $105 | $1,320 | $160 | $1,160 |
Agents Affiliated with this Home
-
Tiffany Sokol
T
Seller's Agent in 2024
Tiffany Sokol
Realty Reimagined
(330) 480-0423
3 in this area
42 Total Sales
-
Serita Diana

Buyer's Agent in 2024
Serita Diana
BHHS Northwood
(330) 614-4614
1 in this area
94 Total Sales
Map
Source: MLS Now
MLS Number: 5071579
APN: 53-063-0-633.00-0
- 1016 Fairview Ave
- 422 Glenwoods Ct
- 1047 Hawthorne St
- 18 Whitney Ave S
- 118 Halls Heights Ave
- 42 Milton Ave
- 406 Breaden St
- 1596 1st St
- 1595 2nd St
- 1594 2nd St
- 556 W Myrtle Ave
- 16 Eleanor Ave
- 60 Steel St
- 520 Kenmore Ave
- 106 Steel St
- 41 S Portland Ave
- 218 S Portland Ave
- 1726 Mahoning Ave
- 157 S Maryland Ave
- 1611 Wellington Ave
