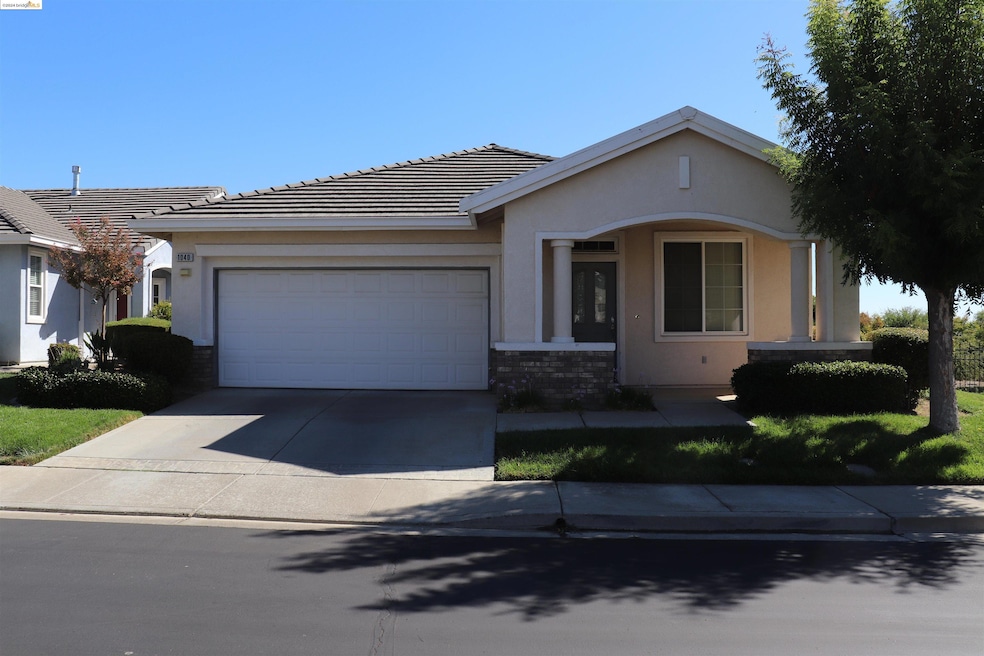
1040 Bismarck Terrace Brentwood, CA 94513
Brentwood Golf Club NeighborhoodHighlights
- Fitness Center
- Spa
- Clubhouse
- R. Paul Krey Elementary School Rated A-
- Gated Community
- Contemporary Architecture
About This Home
As of May 2025Welcome to this stunning one story, 2-bedroom, 2-bathroom home located in Brentwood’s most desired PRIVATE GATED - 55+ gated community. This tranquil property not only offers elegant living spaces but also an array of amenities designed for an active and fulfilling lifestyle around the community including GOLF COURSE, FITNESS CENTER & POOL etc. Step inside and be greeted by an inviting open floor plan that seamlessly connects the living room, dining room, and family room with custom drapes. The home has a warm and welcoming atmosphere, perfect for both relaxation and entertaining. The master suite is a cozy retreat designed for ultimate comfort. This generous bedroom features a walk - in closet and a luxurious end -suite bathroom complete with a double vanity and a beautifully walk-in shower. Step outside to your private patio for reading or relaxing, an escape ideal for enjoying your morning coffee or unwinding in the evening. This outdoor space is perfect for simply soaking up the sun and true self-care.
Last Agent to Sell the Property
EXP Realty License #01976092 Listed on: 10/14/2024

Home Details
Home Type
- Single Family
Est. Annual Taxes
- $5,524
Year Built
- Built in 2001
Lot Details
- 4,800 Sq Ft Lot
- Corner Lot
- Back and Front Yard
HOA Fees
- $165 Monthly HOA Fees
Parking
- 2 Car Garage
Home Design
- Contemporary Architecture
- Stucco
Interior Spaces
- 1-Story Property
- Family Room with Fireplace
- Bonus Room
- Carpet
Kitchen
- Breakfast Bar
- Free-Standing Range
- Dishwasher
Bedrooms and Bathrooms
- 2 Bedrooms
- 2 Full Bathrooms
Laundry
- Dryer
- Washer
Additional Features
- Spa
- Forced Air Heating and Cooling System
Listing and Financial Details
- Assessor Parcel Number 0106200116
Community Details
Overview
- Association fees include common area maintenance, management fee, security/gate fee
- Summerset HOA, Phone Number (925) 634-0900
- Summerset 3 Subdivision
- Greenbelt
Recreation
- Fitness Center
- Community Pool
Additional Features
- Clubhouse
- Gated Community
Ownership History
Purchase Details
Home Financials for this Owner
Home Financials are based on the most recent Mortgage that was taken out on this home.Purchase Details
Home Financials for this Owner
Home Financials are based on the most recent Mortgage that was taken out on this home.Purchase Details
Home Financials for this Owner
Home Financials are based on the most recent Mortgage that was taken out on this home.Similar Homes in Brentwood, CA
Home Values in the Area
Average Home Value in this Area
Purchase History
| Date | Type | Sale Price | Title Company |
|---|---|---|---|
| Grant Deed | $515,000 | Chicago Title | |
| Interfamily Deed Transfer | -- | Placer Title | |
| Grant Deed | $274,000 | Old Republic Title Company |
Mortgage History
| Date | Status | Loan Amount | Loan Type |
|---|---|---|---|
| Previous Owner | $409,700 | Balloon | |
| Previous Owner | $66,000 | Credit Line Revolving | |
| Previous Owner | $40,000 | Credit Line Revolving | |
| Previous Owner | $300,000 | Purchase Money Mortgage | |
| Previous Owner | $260,000 | Unknown | |
| Previous Owner | $232,882 | Purchase Money Mortgage |
Property History
| Date | Event | Price | Change | Sq Ft Price |
|---|---|---|---|---|
| 06/19/2025 06/19/25 | For Sale | $719,000 | +39.6% | $459 / Sq Ft |
| 05/15/2025 05/15/25 | Sold | $515,000 | -4.1% | $329 / Sq Ft |
| 04/24/2025 04/24/25 | Pending | -- | -- | -- |
| 03/10/2025 03/10/25 | Price Changed | $537,000 | -8.2% | $343 / Sq Ft |
| 10/14/2024 10/14/24 | For Sale | $584,900 | -- | $373 / Sq Ft |
Tax History Compared to Growth
Tax History
| Year | Tax Paid | Tax Assessment Tax Assessment Total Assessment is a certain percentage of the fair market value that is determined by local assessors to be the total taxable value of land and additions on the property. | Land | Improvement |
|---|---|---|---|---|
| 2025 | $5,524 | $416,427 | $177,264 | $239,163 |
| 2024 | $5,524 | $408,263 | $173,789 | $234,474 |
| 2023 | $5,442 | $400,259 | $170,382 | $229,877 |
| 2022 | $5,360 | $392,412 | $167,042 | $225,370 |
| 2021 | $5,221 | $384,718 | $163,767 | $220,951 |
| 2019 | $5,217 | $373,309 | $158,910 | $214,399 |
| 2018 | $4,982 | $365,991 | $155,795 | $210,196 |
| 2017 | $4,982 | $358,816 | $152,741 | $206,075 |
| 2016 | $4,830 | $351,782 | $149,747 | $202,035 |
| 2015 | $4,703 | $346,499 | $147,498 | $199,001 |
| 2014 | $4,706 | $339,712 | $144,609 | $195,103 |
Agents Affiliated with this Home
-
M
Seller's Agent in 2025
Marissa Rojas
E3 Realty & Loans
-
Courtney Augustin
C
Seller's Agent in 2025
Courtney Augustin
EXP Realty
(925) 809-3433
1 in this area
27 Total Sales
-
Marissa McCauley

Buyer's Agent in 2025
Marissa McCauley
E3 Realty & Loans
(925) 775-5253
1 in this area
30 Total Sales
Map
Source: bridgeMLS
MLS Number: 41076374
APN: 010-620-011-6
- 1090 Bountiful Way
- 1559 Regent Dr
- 1312 Pearl Way
- 1681 Gamay Ln
- 1129 Jonagold Way
- 910 Suntan Ln
- 1133 Jonagold Way
- 989 Centennial Dr
- 1901 Cellini Terrace
- 909 Suntan Ln
- 1759 Latour Ave
- 779 Franklin Dr
- 1101 Lafite Ct
- 1012 Centennial Dr
- 1476 Bismarck Ln
- 1013 Jay Place
- 1185 Bacchini Ln
- 631 Baldwin Dr
- 620 Baldwin Dr
- 1147 Saint Julien St
