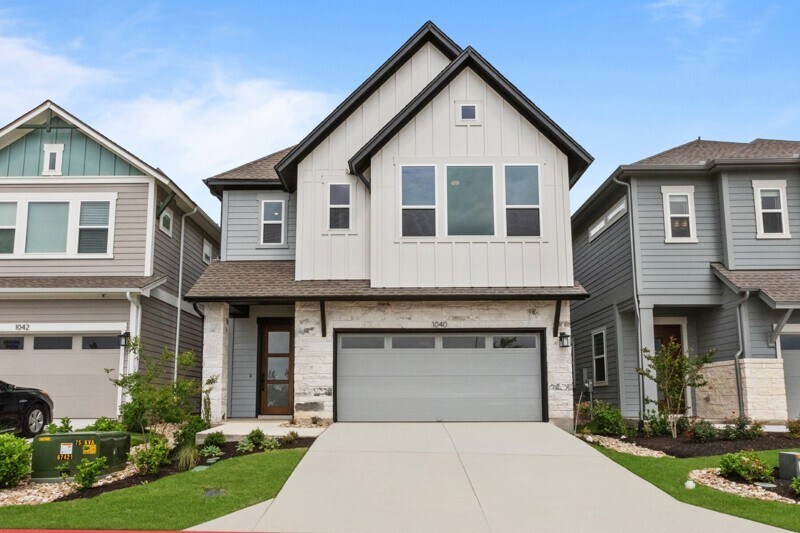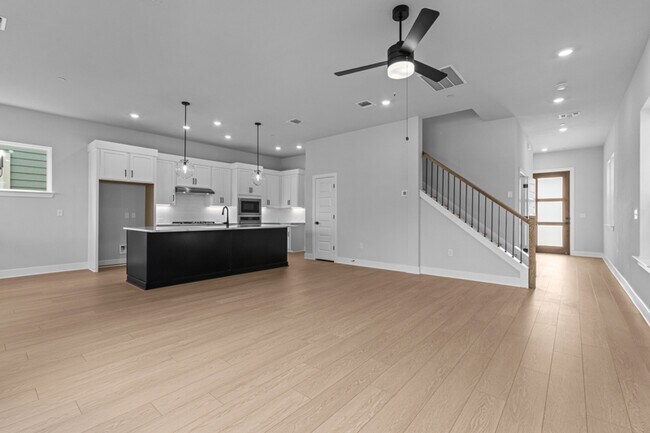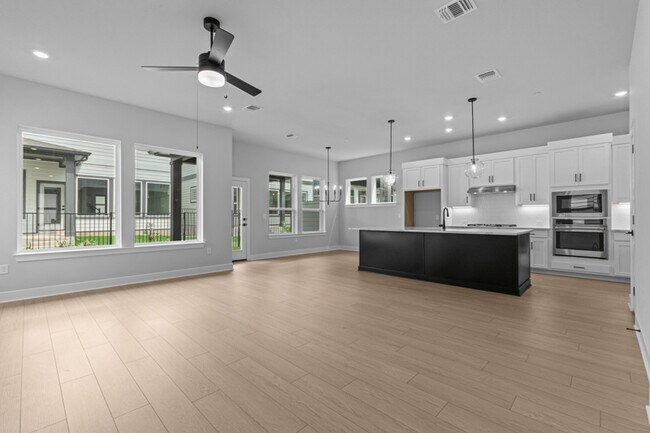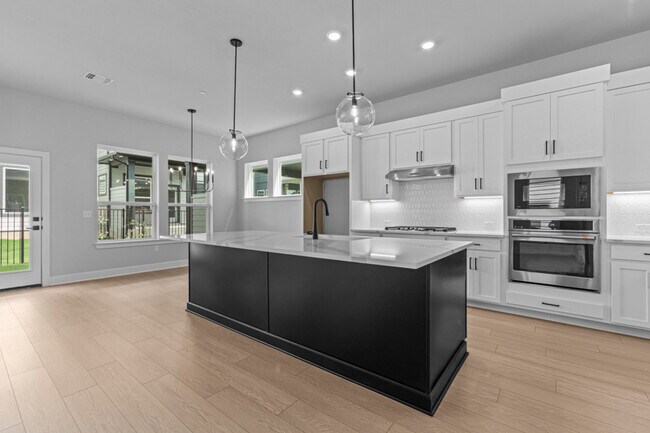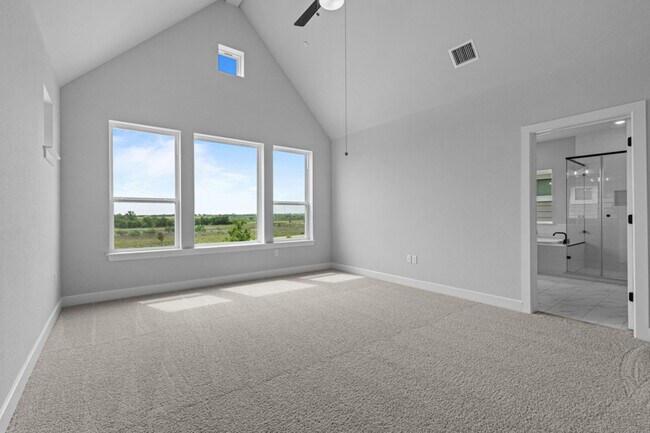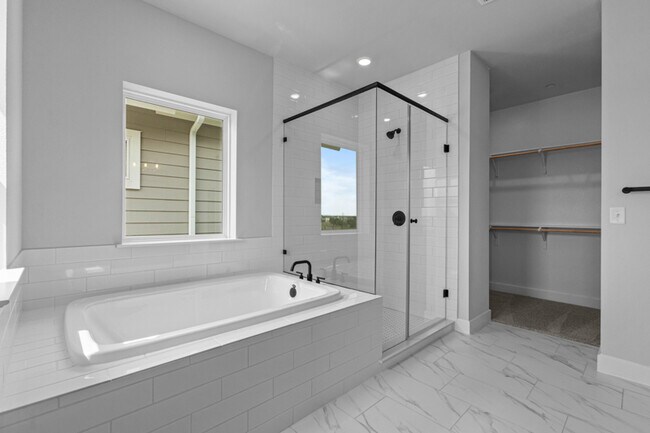
Highlights
- Fitness Center
- Game Room
- Community Fire Pit
- New Construction
- Community Pool
- Courtyard
About This Home
Step into style and serenity with this beautifully designed 2-story home offering just over 2,149 square feet of thoughtfully crafted living space. With 3 spacious bedrooms and 2.5 luxurious bathrooms, this residence blends modern design with everyday functionality. The heart of the home is a striking black and white kitchen, complete with a sleek gas cooktop, built-in appliances, and ample storage — perfect for both entertaining and everyday meals.Enjoy effortless living with a low-maintenance backyard designed for relaxation, not upkeep.Upstairs, a generous retreat space offers versatility for a game room, home office, or media lounge. The owner’s suite is a true sanctuary, featuring pitched ceilings and peaceful greenspace views that provide a sense of calm and escape each day.This home is a perfect blend of elegance and practicality, offering timeless finishes, flexible living spaces, and a layout that suits a modern lifestyle.
Home Details
Home Type
- Single Family
HOA Fees
- $195 Monthly HOA Fees
Parking
- 2 Car Garage
Home Design
- New Construction
Interior Spaces
- 2-Story Property
- Game Room
- Basement
Bedrooms and Bathrooms
- 3 Bedrooms
Outdoor Features
- Courtyard
Community Details
Overview
- Greenbelt
Amenities
- Community Fire Pit
- Community Barbecue Grill
- Courtyard
- Game Room
- Event Center
- Community Center
- Amenity Center
Recreation
- Community Playground
- Fitness Center
- Community Pool
- Park
- Hammock Area
- Dog Park
- Trails
Map
Other Move In Ready Homes in Easton Park - Nelson Village 34’
About the Builder
- 1016 Lucinda Williams Dr
- 1014 Lucinda Williams Dr
- 1022 Lucinda Williams Dr
- Easton Park - Nelson Village 29’
- Easton Park - Nelson Village 34’
- 1019 Lucinda Williams Way
- Easton Park - 60s
- 8113 Edmondson Bend
- 9105 Flatbush Dr
- 9116 the Ravine Way
- 7505 Boyd Haven Dr
- 9101 the Ravine Way
- 7419 Boyd Haven Dr
- 7417 Boyd Haven Dr
- 7409 Boyd Haven Dr
- 9709 Boathouse Dr
- 9117 Hamadryas Dr
- 9101 Hamadryas Dr
- Easton Park - 50s
- 8716 Olmsted Way
