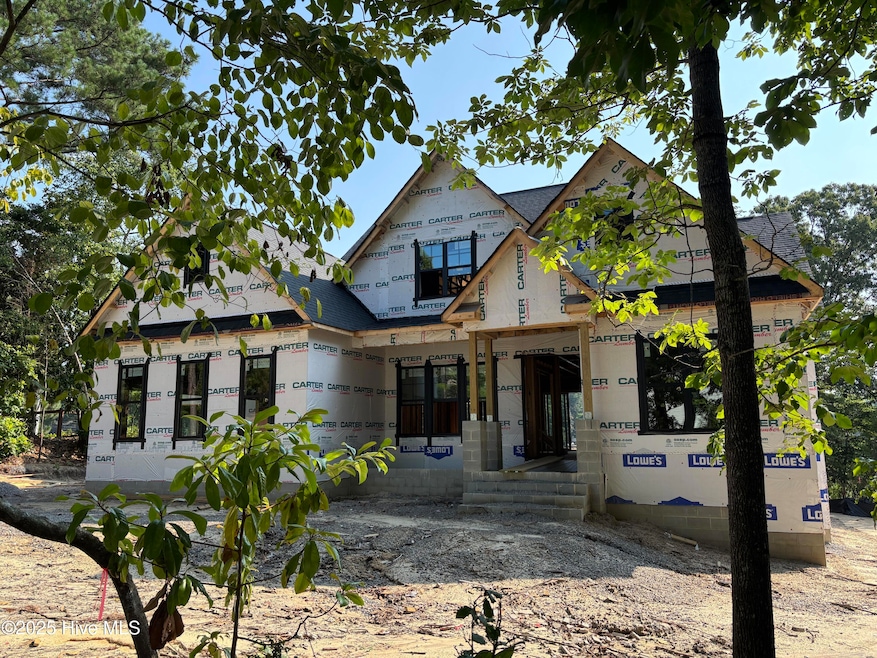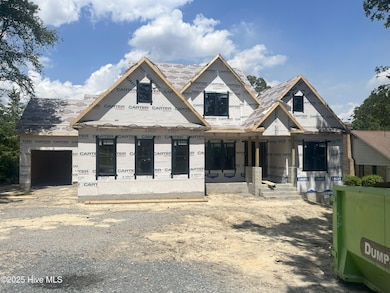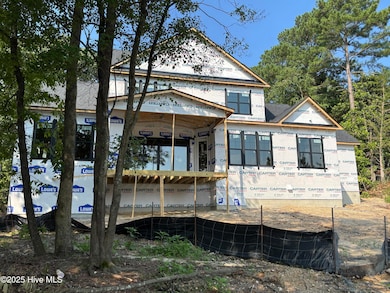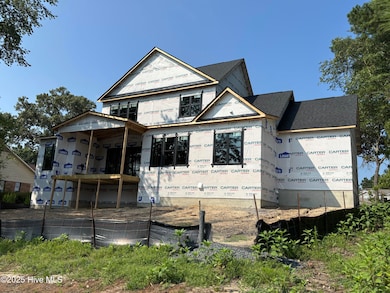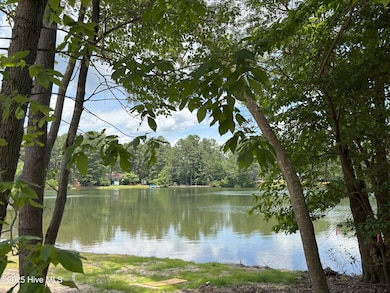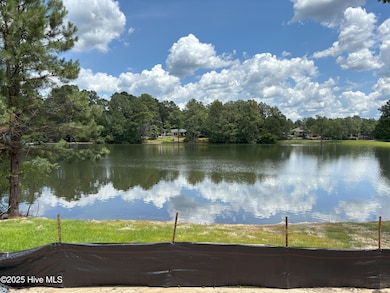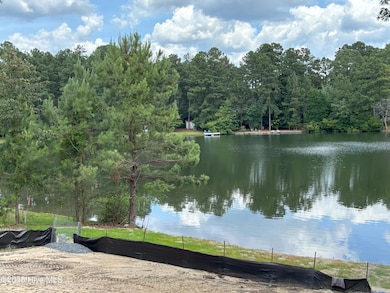
1040 Burning Tree Rd Pinehurst, NC 28374
Estimated payment $6,442/month
Highlights
- Waterfront
- Wood Flooring
- Attic
- Pinehurst Elementary School Rated A-
- Main Floor Primary Bedroom
- 2 Fireplaces
About This Home
NEW CONSTRUCTION - LAKEFRONT LIVING IN THE HEART OF PINEHURST! This stunning lakefront home is perfectly situated just 3 miles from the iconic Pinehurst Resort (Course No. 2) -- future site of the 2029 U.S. Open -- and from the shops and restaurants of the Historic Village of Pinehurst. Built by custom home builder MJ Rose Homes, this thoughtfully designed residence offers a spacious, open floor plan ideal for everyday living and entertaining. Highlights include a gourmet kitchen with an oversized island, a cozy breakfast nook, formal dining room, and a welcoming family room. The main level features a primary suite, a guest bedroom with en suite bath, and a dedicated home office/study. Upstairs, enjoy a large recreational room, two additional bedrooms, and a walk-in attic offering abundant storage space. LOT DETAILS - A Rare Lakefront Opportunity: Truly a diamond in the rough (not a golf ball! 😊) -- this is one of the few remaining lakefront lots in Lake Pinehurst. The possibilities for outdoor living are endless. Imagine relaxing year-round on your enlarged screened porch, complete with a stone fireplace, as you take in serene lake views. MOVE-IN READY BY THANKSGIVING: Construction is underway and scheduled for completion just in time for the holidays -- get ready to host Thanksgiving in your brand-new home! CUSTOMIZATION OPPORTUNITY: Still time to make it your own! At this stage of construction, buyers can work directly with the builder's interior design team to select finishes and details that reflect their personal style. But act quickly -- this opportunity diminishes as construction progresses!
Home Details
Home Type
- Single Family
Est. Annual Taxes
- $859
Year Built
- Built in 2025
Lot Details
- 0.38 Acre Lot
- Waterfront
- Interior Lot
- Level Lot
Home Design
- Wood Frame Construction
- Architectural Shingle Roof
- Stick Built Home
- Stone Veneer
Interior Spaces
- 3,201 Sq Ft Home
- 2-Story Property
- Ceiling Fan
- 2 Fireplaces
- Mud Room
- Family Room
- Formal Dining Room
- Home Office
- Bonus Room
- Water Views
- Crawl Space
- Attic Floors
- Laundry Room
Kitchen
- Breakfast Area or Nook
- Double Convection Oven
- Dishwasher
- Kitchen Island
- Solid Surface Countertops
- Disposal
Flooring
- Wood
- Carpet
- Tile
Bedrooms and Bathrooms
- 4 Bedrooms
- Primary Bedroom on Main
- Walk-in Shower
Parking
- 3 Car Attached Garage
- Front Facing Garage
- Side Facing Garage
- Garage Door Opener
- Driveway
Outdoor Features
- Enclosed patio or porch
Schools
- Pinehurst Elementary School
- Southern Middle School
- Pinecrest High School
Utilities
- Forced Air Zoned Heating and Cooling System
- Heating System Uses Natural Gas
Community Details
- No Home Owners Association
- Lake Pinehurst Subdivision
Listing and Financial Details
- Tax Lot 347
- Assessor Parcel Number 00024613
Map
Home Values in the Area
Average Home Value in this Area
Tax History
| Year | Tax Paid | Tax Assessment Tax Assessment Total Assessment is a certain percentage of the fair market value that is determined by local assessors to be the total taxable value of land and additions on the property. | Land | Improvement |
|---|---|---|---|---|
| 2024 | $859 | $150,000 | $150,000 | $0 |
| 2023 | $896 | $150,000 | $150,000 | $0 |
| 2022 | $501 | $60,000 | $60,000 | $0 |
| 2021 | $519 | $60,000 | $60,000 | $0 |
| 2020 | $514 | $60,000 | $60,000 | $0 |
| 2019 | $514 | $60,000 | $60,000 | $0 |
| 2018 | $480 | $60,000 | $60,000 | $0 |
| 2017 | $474 | $60,000 | $60,000 | $0 |
| 2015 | $465 | $60,000 | $60,000 | $0 |
| 2014 | $328 | $42,900 | $42,900 | $0 |
| 2013 | -- | $42,900 | $42,900 | $0 |
Property History
| Date | Event | Price | Change | Sq Ft Price |
|---|---|---|---|---|
| 06/12/2025 06/12/25 | For Sale | $1,150,000 | +521.6% | $359 / Sq Ft |
| 03/19/2025 03/19/25 | Sold | $185,000 | 0.0% | -- |
| 03/19/2025 03/19/25 | Sold | $185,000 | -7.5% | -- |
| 01/23/2025 01/23/25 | Pending | -- | -- | -- |
| 01/23/2025 01/23/25 | Pending | -- | -- | -- |
| 10/11/2024 10/11/24 | Price Changed | $199,999 | 0.0% | -- |
| 10/11/2024 10/11/24 | For Sale | $199,999 | 0.0% | -- |
| 10/03/2024 10/03/24 | Price Changed | $199,999 | 0.0% | -- |
| 10/03/2024 10/03/24 | For Sale | $199,999 | +8.1% | -- |
| 09/30/2024 09/30/24 | Off Market | $185,000 | -- | -- |
| 09/03/2024 09/03/24 | For Sale | $195,000 | 0.0% | -- |
| 06/01/2024 06/01/24 | For Sale | $195,000 | +5.4% | -- |
| 05/31/2024 05/31/24 | Off Market | $185,000 | -- | -- |
| 05/31/2024 05/31/24 | Off Market | $185,000 | -- | -- |
| 12/21/2023 12/21/23 | For Sale | $195,000 | 0.0% | -- |
| 12/21/2023 12/21/23 | For Sale | $195,000 | -- | -- |
Purchase History
| Date | Type | Sale Price | Title Company |
|---|---|---|---|
| Warranty Deed | $185,000 | None Listed On Document |
Mortgage History
| Date | Status | Loan Amount | Loan Type |
|---|---|---|---|
| Open | $855,000 | Construction |
Similar Homes in the area
Source: Hive MLS
MLS Number: 100513165
APN: 8551-05-19-4330
- 1165 Burning Tree Rd
- 7 Crystal Ct
- 4 Emerald Ln
- 2 Beryl Cir
- 22 Westlake Pointe Ln
- 1240 Burning Tree
- 4 Lake Shore Ct
- 350 Pine Vista Dr
- 9 Tull Ln
- 3 Sapphire Ct
- 22 Beryl Cir
- 9 Lake Side
- 21 Lake Pinehurst Villas Rd
- 30 Catalpa Ln S
- 22 Lake Pinehurst Villas Rd
- 180 Pine Vista Dr
- 790 Burning Tree Rd
- 300 Diamondhead Dr S
- 10 Flint Ct Unit 12
- 600 Burning Tree Rd
- 16 Cedar Ln
- 190 Diamondhead Dr S
- 10 Salem Ln
- 790 Burning Tree Rd
- 1 Catalpa Ln N
- 5 Catalpa Ln N
- 420 Sugar Pine Dr
- 285 Lake Forest Dr
- 250 Sugar Gum Ln Unit 161
- 830 Winston Pines Dr
- 940 Linden Rd Unit 6
- 75 Merion Cir
- 115 Beulah Hill Rd S Unit 103
- 551 Banbury Way
- 5 Pine Tree Rd Unit 116
- 80 Market Square Unit 3
- 80 Market Square Unit 5
- 80 Market Square Unit 7
- 1405 Whitney Dr
- 925 Morganton Rd Unit 5-D
