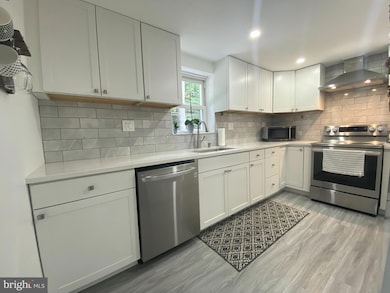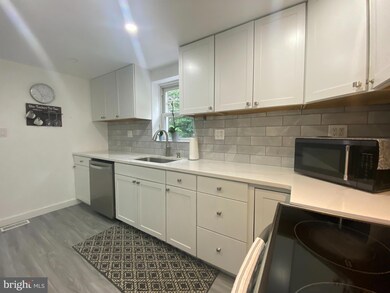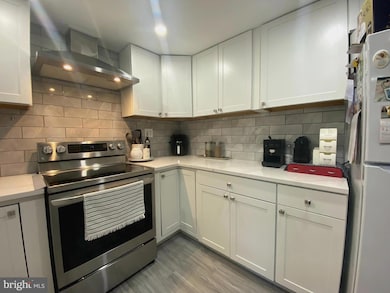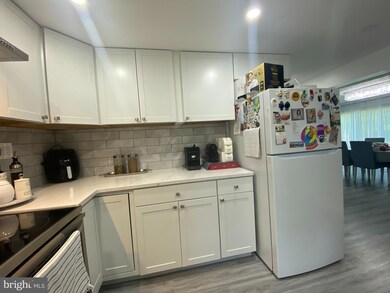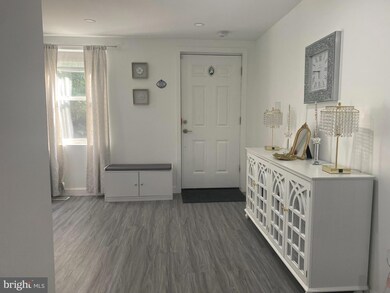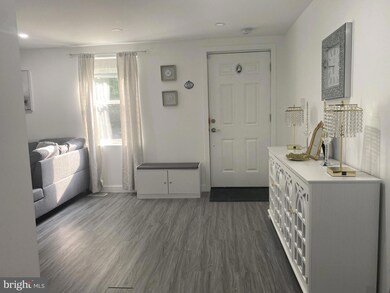
1040 Cardinal Rd Norristown, PA 19403
About This Home
As of April 2025Welcome to 1040 Cardinal Road in Audubon! Located in the Methacton School District, this completely renovated 3-bedroom, 3-bathroom home offers a perfect blend of modern comfort and peaceful living. Nestled at the end of a quiet no-through road and backing up to the Shannondell of Valley Forge golf course, the setting provides privacy and tranquility. Step into a spacious, welcoming foyer and experience the seamless flow of the living area, enhanced by recessed lighting throughout the home, creating a warm and inviting ambiance. The kitchen features elegant marble countertops, stainless steel appliances, and ample cabinet space making it both stylish and functional. The primary suite serves as a serene retreat with two spacious closets and an en-suite bathroom. The bathrooms are beautifully equipped with contemporary fixtures and finishes. The fully renovated basement adds valuable living space, perfect for a home office, gym, or entertainment area. It also includes a full bathroom, a spacious laundry room, and plenty of closets and storage space. Outside, enjoy the private backyard lined with mature trees, offering a peaceful and secluded environment for outdoor activities and relaxation. The owners have invested a significant amount of money in these updates planning for it to be their forever home but are now relocating due to a job transfer. These 2023 upgrades include New Windows & Doors, New HVAC System, New Vinyl Siding, New Upgraded Electrical System, New Attic Fans, French Drain & Sump Pump, and New Roof ( 2022).
Conveniently located just minutes from local schools, parks, shopping centers, and major highways, making your daily commute and errands a breeze.
Last Agent to Sell the Property
Advantage Real Estate Services License #RS343725 Listed on: 07/27/2024
Last Buyer's Agent
Keller Williams Real Estate-Montgomeryville License #RS198699L

Home Details
Home Type
Single Family
Est. Annual Taxes
$5,236
Year Built
1950
Lot Details
0
Listing Details
- Property Type: Residential
- Structure Type: Detached
- Architectural Style: Ranch/Rambler
- Ownership: Fee Simple
- Inclusions: Refrigerator in Kitchen, Refrigerator in Basement, Washer, Dryer
- New Construction: No
- Story List: Lower 1, Main
- Expected On Market: 2024-07-27
- Year Built: 1950
- Automatically Close On Close Date: No
- Remarks Public: Welcome to 1040 Cardinal Road in Audubon! Located in the Methacton School District, this completely renovated 3-bedroom, 3-bathroom home offers a perfect blend of modern comfort and peaceful living. Nestled at the end of a quiet no-through road and backing up to the Shannondell of Valley Forge golf course, the setting provides privacy and tranquility. Step into a spacious, welcoming foyer and experience the seamless flow of the living area, enhanced by recessed lighting throughout the home, creating a warm and inviting ambiance. The kitchen features elegant marble countertops, stainless steel appliances, and ample cabinet space making it both stylish and functional. The primary suite serves as a serene retreat with two spacious closets and an en-suite bathroom. The bathrooms are beautifully equipped with contemporary fixtures and finishes. The fully renovated basement adds valuable living space, perfect for a home office, gym, or entertainment area. It also includes a full bathroom, a spacious laundry room, and plenty of closets and storage space. Outside, enjoy the private backyard lined with mature trees, offering a peaceful and secluded environment for outdoor activities and relaxation. The owners have invested a significant amount of money in these updates planning for it to be their forever home but are now relocating due to a job transfer. These 2023 upgrades include New Windows & Doors, New HVAC System, New Vinyl Siding, New Upgraded Electrical System, New Attic Fans, French Drain & Sump Pump, and New Roof ( 2022). Conveniently located just minutes from local schools, parks, shopping centers, and major highways, making your daily commute and errands a breeze.
- Special Features: None
- Property Sub Type: Detached
Interior Features
- Appliances: Dishwasher, Disposal, Dryer - Front Loading, Energy Star Clothes Washer, Exhaust Fan, Energy Efficient Appliances, Energy Star Dishwasher, Oven - Self Cleaning, Oven/Range - Electric, Range Hood, Refrigerator, Stainless Steel Appliances, Washer - Front Loading, Water Heater, Extra Refrigerator/Freezer
- Flooring Type: Luxury Vinyl Plank
- Interior Amenities: Upgraded Countertops, Recessed Lighting, Bathroom - Stall Shower, Entry Level Bedroom, Attic, Attic/House Fan
- Fireplace: No
- Foundation Details: Block
- Levels Count: 1
- Room List: Living Room, Primary Bedroom, Bedroom 2, Kitchen, Bedroom 1, Great Room, Laundry, Recreation Room
- Basement: Yes
- Basement Type: Full, Heated, Improved
- Basement Finished Percent: 100.00
- Laundry Type: Basement
- Total Sq Ft: 2556
- Living Area Sq Ft: 2556
- Price Per Sq Ft: 321.33
- Above Grade Finished Sq Ft: 1416
- Below Grade Finished Sq Ft: 1140
- Total Below Grade Sq Ft: 1140
- Above Grade Finished Area Units: Square Feet
- Street Number Modifier: 1040
Beds/Baths
- Bedrooms: 3
- Main Level Bedrooms: 3
- Total Bathrooms: 3
- Full Bathrooms: 3
- Main Level Bathrooms: 2.00
- Lower Levels Bathrooms: 1
- Lower Levels Bathrooms: 1.00
- Main Level Full Bathrooms: 2
- Lower Level Full Bathrooms: 1
- Lower Level Full Bathrooms: 1
Exterior Features
- Other Structures: Above Grade, Below Grade
- Construction Materials: Vinyl Siding, Stucco
- Roof: Shingle
- View: Golf Course
- Water Access: No
- Waterfront: No
- Water Oriented: No
- Pool: No Pool
- Tidal Water: No
- Water View: No
Garage/Parking
- Garage: No
- Parking Features: Asphalt Driveway
- Type Of Parking: Driveway
Utilities
- Central Air Conditioning: Yes
- Cooling Fuel: Electric
- Cooling Type: Central A/C
- Electric Service: 200+ Amp Service
- Heating Fuel: Electric
- Heating Type: Heat Pump - Electric Backup
- Heating: Yes
- Hot Water: Electric
- Sewer/Septic System: Public Sewer
- Utilities: Cable Tv
- Water Source: Public
Condo/Co-op/Association
- Condo Co-Op Association: No
- HOA: No
- Senior Community: No
Schools
- School District: METHACTON
- School District Key: 300200397031
- School District Source: Listing Agent
Lot Info
- Land Use Code: 1101
- Lot Size Acres: 0.30
- Lot Dimensions: 98.00 x 0.00
- Lot Size Units: Square Feet
- Lot Sq Ft: 13200.00
- Property Condition: Very Good
- Year Assessed: 2024
- Zoning: RESIDENTIAL
Rental Info
- Lease Considered: No
- Vacation Rental: No
Tax Info
- School Tax: 4389.00
- Tax Annual Amount: 5450.00
- Assessor Parcel Number: 43-00-02029-007
- Tax Lot: 066
- Tax Total Finished Sq Ft: 1144
- County Tax Payment Frequency: Annually
- Tax Data Updated: No
- Tax Year: 2024
- Close Date: 10/28/2024
MLS Schools
- School District Name: METHACTON
Ownership History
Purchase Details
Home Financials for this Owner
Home Financials are based on the most recent Mortgage that was taken out on this home.Purchase Details
Home Financials for this Owner
Home Financials are based on the most recent Mortgage that was taken out on this home.Purchase Details
Home Financials for this Owner
Home Financials are based on the most recent Mortgage that was taken out on this home.Purchase Details
Similar Homes in Norristown, PA
Home Values in the Area
Average Home Value in this Area
Purchase History
| Date | Type | Sale Price | Title Company |
|---|---|---|---|
| Deed | $480,000 | Tohickon Settlement Services | |
| Deed | $480,000 | Tohickon Settlement Services | |
| Deed | $455,000 | Security Abstract & Title | |
| Deed | $455,000 | Security Abstract & Title | |
| Deed | $285,000 | -- | |
| Interfamily Deed Transfer | -- | -- |
Mortgage History
| Date | Status | Loan Amount | Loan Type |
|---|---|---|---|
| Open | $360,000 | New Conventional | |
| Closed | $360,000 | New Conventional | |
| Previous Owner | $341,250 | New Conventional | |
| Previous Owner | $15,000 | Credit Line Revolving | |
| Previous Owner | $228,000 | New Conventional |
Property History
| Date | Event | Price | Change | Sq Ft Price |
|---|---|---|---|---|
| 04/24/2025 04/24/25 | Sold | $480,000 | +4.4% | $188 / Sq Ft |
| 03/14/2025 03/14/25 | Pending | -- | -- | -- |
| 03/10/2025 03/10/25 | For Sale | $459,900 | +1.1% | $180 / Sq Ft |
| 10/28/2024 10/28/24 | Sold | $455,000 | 0.0% | $178 / Sq Ft |
| 09/11/2024 09/11/24 | Pending | -- | -- | -- |
| 08/07/2024 08/07/24 | Price Changed | $455,000 | -2.2% | $178 / Sq Ft |
| 07/27/2024 07/27/24 | For Sale | $465,000 | +63.2% | $182 / Sq Ft |
| 12/08/2022 12/08/22 | Sold | $285,000 | +1.8% | $249 / Sq Ft |
| 11/03/2022 11/03/22 | For Sale | $280,000 | -- | $245 / Sq Ft |
Tax History Compared to Growth
Tax History
| Year | Tax Paid | Tax Assessment Tax Assessment Total Assessment is a certain percentage of the fair market value that is determined by local assessors to be the total taxable value of land and additions on the property. | Land | Improvement |
|---|---|---|---|---|
| 2024 | $5,236 | $128,360 | $47,760 | $80,600 |
| 2023 | $5,037 | $128,360 | $47,760 | $80,600 |
| 2022 | $4,899 | $128,360 | $47,760 | $80,600 |
| 2021 | $4,773 | $128,360 | $47,760 | $80,600 |
| 2020 | $4,661 | $128,360 | $47,760 | $80,600 |
| 2019 | $4,618 | $128,360 | $47,760 | $80,600 |
| 2018 | $4,618 | $128,360 | $47,760 | $80,600 |
| 2017 | $4,410 | $128,360 | $47,760 | $80,600 |
| 2016 | $4,360 | $128,360 | $47,760 | $80,600 |
| 2015 | $4,190 | $128,360 | $47,760 | $80,600 |
| 2014 | $4,190 | $128,360 | $47,760 | $80,600 |
Agents Affiliated with this Home
-

Seller's Agent in 2025
Emily Landis Torres
Keller Williams Real Estate-Montgomeryville
(267) 640-2327
5 in this area
95 Total Sales
-

Buyer's Agent in 2025
Diane Bukta
Corcoran Sawyer Smith
(267) 934-9955
2 in this area
39 Total Sales
-
A
Seller's Agent in 2024
Aggie Weiss
Advantage Real Estate Services
(215) 908-2519
2 in this area
7 Total Sales
-

Seller's Agent in 2022
Erin Thompson
Compass RE
(610) 724-5702
5 in this area
100 Total Sales
Map
Source: Bright MLS
MLS Number: PAMC2110774
APN: 43-00-02029-007
- 2751 Lantern Ln
- 2790 Egypt Rd
- 10 Lawrence Rd
- 19 Buckwalter Rd
- 29 Buckwalter Rd
- 2825 Egypt Rd
- 2829 Leon Ave
- 128 Valley Ln
- 769 Mockingbird Ln
- 14 Featherbed Ln
- 161 William Penn Dr
- 245 Pinetown Rd
- 331 Norris Hall Ln Unit 331
- 22 Sandown Rd
- 278 Stone Ridge Dr
- 0 Roosevelt Blvd
- 3026 Highley Rd
- 81 W Indian Ln
- 3052 Highley Rd
- 217 River Trail Cir Unit 54

