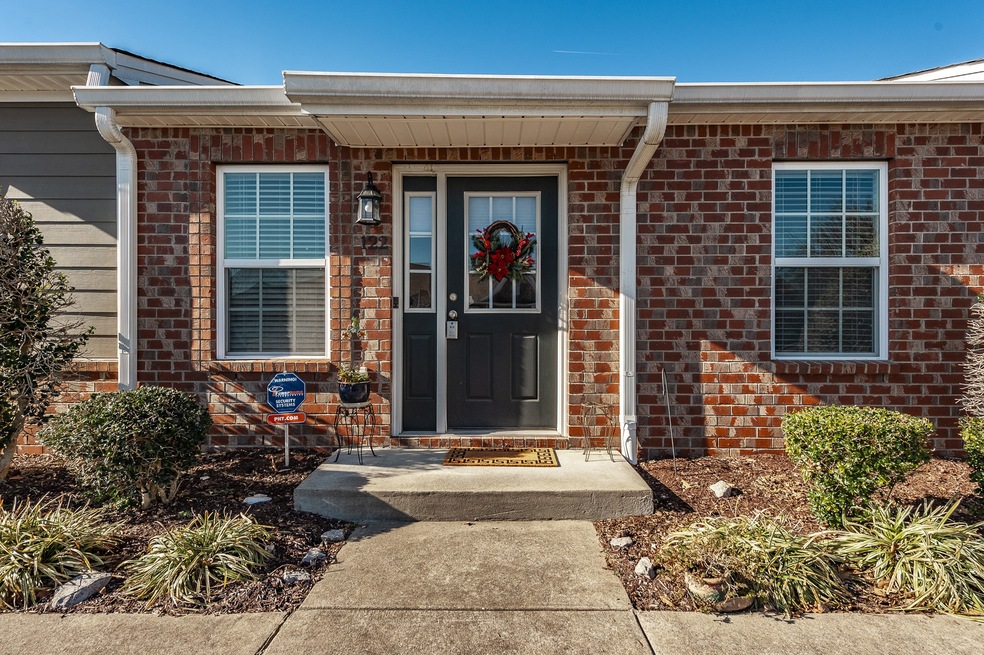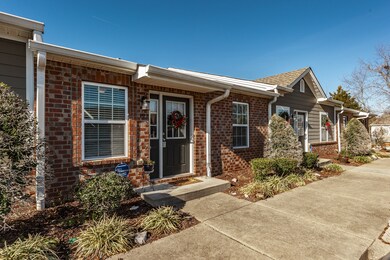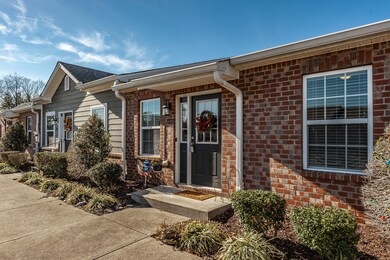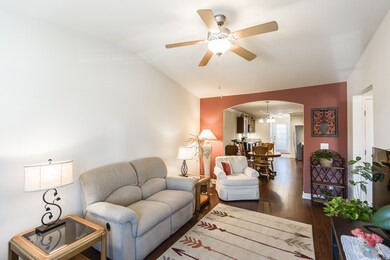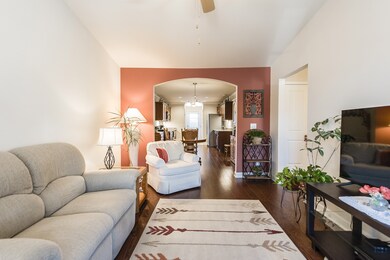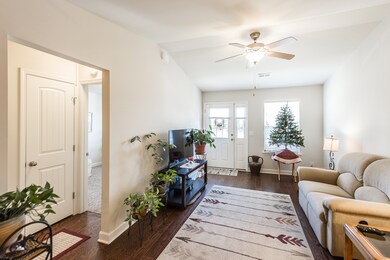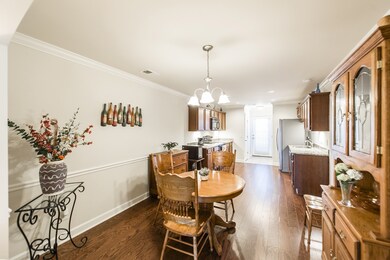
1040 Charlie Daniels Pkwy Unit 122 Mount Juliet, TN 37122
Estimated Value: $288,000 - $312,000
Highlights
- Wood Flooring
- Community Pool
- Patio
- Elzie D. Patton Elementary School Rated A
- Cooling Available
- 4-minute walk to MT Juliet Parks & Recreation
About This Home
As of February 2024One Level Living in Highly Desirable Cedar Creek Commons at Charlie Daniels Park. Well-maintained 2 Bedroom and 2 Full Bath Home with an Open Floor Plan, Hardwood Floors, Eat-In Kitchen w/Granite Countertops, and Under Cabinet Lighting. Vaulted Ceiling and Walk-in Shower in Primary Suite! Privacy Fenced Patio! New Roof in August 2023. Walk to the park and the new Cedar Creek Greenway and Minutes to I-40, Grocery Stores, Shopping and Restaurants.
Last Listed By
Benchmark Realty, LLC Brokerage Phone: 6155730487 License # 310627 Listed on: 12/14/2023

Home Details
Home Type
- Single Family
Est. Annual Taxes
- $1,016
Year Built
- Built in 2012
Lot Details
- Back Yard Fenced
- Level Lot
- Zero Lot Line
HOA Fees
- $110 Monthly HOA Fees
Home Design
- Brick Exterior Construction
- Slab Foundation
- Asphalt Roof
Interior Spaces
- 1,035 Sq Ft Home
- Property has 1 Level
- Ceiling Fan
- Storage
Flooring
- Wood
- Carpet
- Vinyl
Bedrooms and Bathrooms
- 2 Main Level Bedrooms
- 2 Full Bathrooms
Outdoor Features
- Patio
Schools
- Elzie D Patton Elementary School
- West Wilson Middle School
- Mt. Juliet High School
Utilities
- Cooling Available
- Central Heating
- Heating System Uses Natural Gas
- Underground Utilities
Listing and Financial Details
- Assessor Parcel Number 054 11408 122
Community Details
Overview
- Association fees include ground maintenance, recreation facilities, trash
- Cedar Creek Commons Subdivision
Recreation
- Community Pool
Ownership History
Purchase Details
Home Financials for this Owner
Home Financials are based on the most recent Mortgage that was taken out on this home.Purchase Details
Similar Homes in the area
Home Values in the Area
Average Home Value in this Area
Purchase History
| Date | Buyer | Sale Price | Title Company |
|---|---|---|---|
| Young Brittany M | $305,000 | Four Star Title | |
| Worn Karleen T | $110,150 | -- | |
| Rochford Realty And Constructi | -- | -- |
Mortgage History
| Date | Status | Borrower | Loan Amount |
|---|---|---|---|
| Open | Young Brittany M | $295,850 |
Property History
| Date | Event | Price | Change | Sq Ft Price |
|---|---|---|---|---|
| 02/23/2024 02/23/24 | Sold | $305,000 | 0.0% | $295 / Sq Ft |
| 02/01/2024 02/01/24 | Pending | -- | -- | -- |
| 12/14/2023 12/14/23 | For Sale | $305,000 | -- | $295 / Sq Ft |
Tax History Compared to Growth
Tax History
| Year | Tax Paid | Tax Assessment Tax Assessment Total Assessment is a certain percentage of the fair market value that is determined by local assessors to be the total taxable value of land and additions on the property. | Land | Improvement |
|---|---|---|---|---|
| 2024 | $961 | $50,325 | $21,150 | $29,175 |
| 2022 | $780 | $50,325 | $21,150 | $29,175 |
| 2021 | $1,016 | $50,325 | $21,150 | $29,175 |
| 2020 | $837 | $50,325 | $21,150 | $29,175 |
| 2019 | $114 | $34,550 | $10,000 | $24,550 |
| 2018 | $837 | $34,550 | $10,000 | $24,550 |
| 2017 | $837 | $34,550 | $10,000 | $24,550 |
| 2016 | $837 | $34,550 | $10,000 | $24,550 |
| 2015 | $957 | $34,550 | $10,000 | $24,550 |
| 2014 | $840 | $30,338 | $0 | $0 |
Agents Affiliated with this Home
-
Tammy Jeffers

Seller's Agent in 2024
Tammy Jeffers
Benchmark Realty, LLC
(615) 573-0487
2 in this area
180 Total Sales
-
Brad Shoulders

Buyer's Agent in 2024
Brad Shoulders
Vision Realty Partners, LLC
(615) 830-9088
30 in this area
209 Total Sales
Map
Source: Realtracs
MLS Number: 2601580
APN: 095054 11408 122
- 1040 Charlie Daniels Pkwy Unit 111
- 1040 Charlie Daniels Pkwy Unit 105
- 1040 Charlie Daniels Pkwy Unit 170
- 1040 Charlie Daniels Pkwy Unit 103
- 1040 Charlie Daniels Pkwy Unit 126
- 624 Creekfront Dr
- 122 Creekwood Dr
- 309 Park Glen Dr
- 302 Park Glen Dr
- 497 Creek Point
- 1808 Meadowglen Cir
- 1130 Woodridge Place
- 3336 N Mount Juliet Rd
- 5192 Giardino Dr
- 1808 Lawnview Point
- 5194 Giardino Dr
- 1001 Turner Trace E
- 8007 Timber Cove Dr
- 5407 Pisano St
- 112 Sunset Cir
- 104012 Charlie Daniels Pkwy Unit 121
- 1040 Charlie Daniels Pkwy Unit 118
- 1040 Charlie Daniels Pkwy Unit 182
- 1040 Charlie Daniels Pkwy
- 1040 Charlie Daniels Pkwy
- 1040 Charlie Daniels Pkwy
- 1040 Charlie Daniels Pkwy
- 1040 Charlie Daniels Pkwy Unit 193
- 1040 Charlie Daniels Pkwy
- 1040 Charlie Daniels Pkwy
- 1040 Charlie Daniels Pkwy
- 1040 Charlie Daniels Pkwy
- 1040 Charlie Daniels Pkwy
- 1040 Charlie Daniels Pkwy
- 1040 Charlie Daniels Pkwy
- 1040 Charlie Daniels Pkwy
- 1040 Charlie Daniels Pkwy
- 1040 Charlie Daniels Pkwy
- 1040 Charlie Daniels Pkwy
- 1040 Charlie Daniels Pkwy
