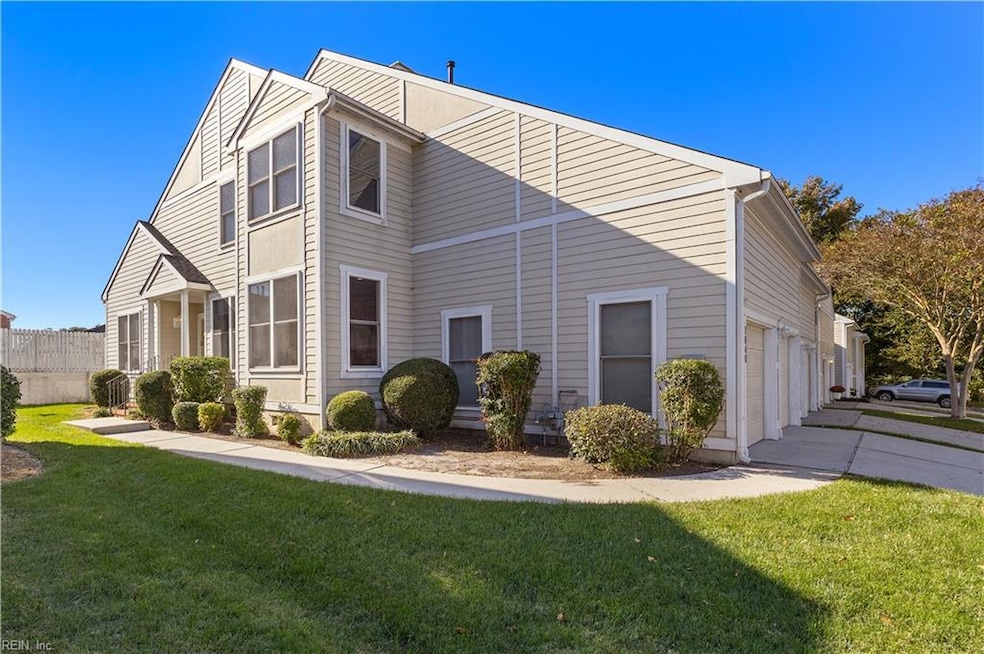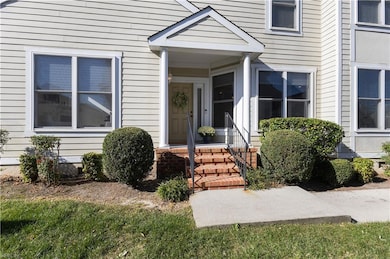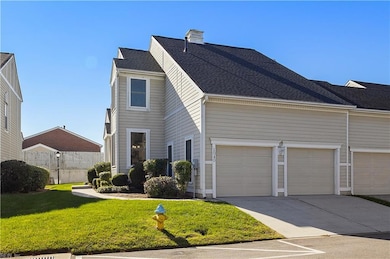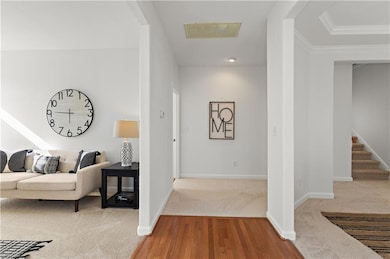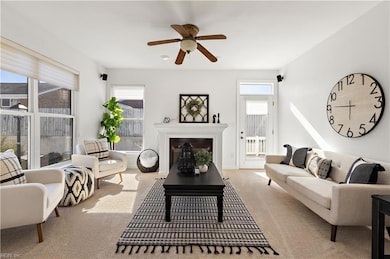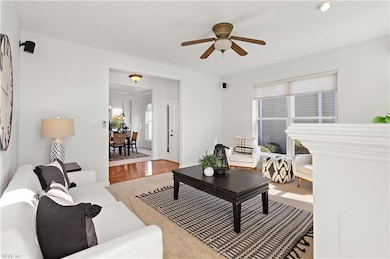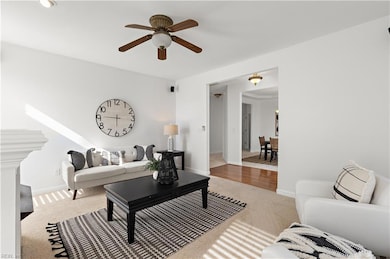1040 Collection Creek Way Virginia Beach, VA 23454
Great Neck NeighborhoodEstimated payment $3,483/month
Highlights
- Gated Community
- Deck
- Wood Flooring
- Alanton Elementary School Rated A
- Contemporary Architecture
- 1-minute walk to Lynnhaven Park
About This Home
Welcome to 1040 Collection Creek Way in the gated Mill Creek Collection community, located in Virginia Beach’s sought-after First Colonial area. This spacious, well-maintained condo offers about 2,300 sq. ft., 3 bedrooms, and 3.5 baths. Enjoy two primary suites—one on each level—each with a private bath and large walk-in closet. The first-floor suite features a walk-in shower, while the second offers a jetted tub, walk-in shower, and oversized closets. Fresh interior paint and new carpet throughout make this home move-in ready. The main level includes a bright living area, formal dining room, and eat-in kitchen with plenty of natural light. Ample storage includes multiple walk-in attics and generous closets. Outdoor living features a spacious deck and an oversized two-car garage. Conveniently located near the interstate, Hilltop, and Great Neck shopping and dining—offering comfort, space, and convenience in a desirable gated community.
Listing Agent
Keller Williams Coastal Virginia Chesapeake Listed on: 10/23/2025

Property Details
Home Type
- Multi-Family
Est. Annual Taxes
- $4,104
Year Built
- Built in 2007
Lot Details
- End Unit
- Partially Fenced Property
- Decorative Fence
HOA Fees
- $400 Monthly HOA Fees
Home Design
- Contemporary Architecture
- Property Attached
- Asphalt Shingled Roof
Interior Spaces
- 2,300 Sq Ft Home
- 2-Story Property
- Ceiling Fan
- Gas Fireplace
- Window Treatments
- Entrance Foyer
- Utility Closet
- Utility Room
- Crawl Space
- Attic
Kitchen
- Breakfast Area or Nook
- Electric Range
- Microwave
- Dishwasher
- Disposal
Flooring
- Wood
- Carpet
- Ceramic Tile
Bedrooms and Bathrooms
- 3 Bedrooms
- Primary Bedroom on Main
- En-Suite Primary Bedroom
- Walk-In Closet
- Dual Vanity Sinks in Primary Bathroom
- Hydromassage or Jetted Bathtub
Laundry
- Dryer
- Washer
Parking
- 2 Car Attached Garage
- Garage Door Opener
Outdoor Features
- Deck
- Porch
Schools
- Alanton Elementary School
- Lynnhaven Middle School
- First Colonial High School
Utilities
- Forced Air Heating and Cooling System
- Heating System Uses Natural Gas
- Electric Water Heater
- Cable TV Available
Community Details
Overview
- Select Group 757.486.6000 Association
- Mill Creek Collection Subdivision
- On-Site Maintenance
Additional Features
- Door to Door Trash Pickup
- Gated Community
Map
Home Values in the Area
Average Home Value in this Area
Tax History
| Year | Tax Paid | Tax Assessment Tax Assessment Total Assessment is a certain percentage of the fair market value that is determined by local assessors to be the total taxable value of land and additions on the property. | Land | Improvement |
|---|---|---|---|---|
| 2025 | $4,104 | $434,400 | $118,000 | $316,400 |
| 2024 | $4,104 | $423,100 | $115,000 | $308,100 |
| 2023 | $4,085 | $412,600 | $110,000 | $302,600 |
| 2022 | $3,798 | $383,600 | $105,000 | $278,600 |
| 2021 | $3,460 | $349,500 | $105,000 | $244,500 |
| 2020 | $3,344 | $328,600 | $105,000 | $223,600 |
| 2019 | $3,229 | $311,200 | $102,000 | $209,200 |
| 2018 | $3,120 | $311,200 | $102,000 | $209,200 |
| 2017 | $3,120 | $311,200 | $102,000 | $209,200 |
| 2016 | $3,028 | $305,900 | $102,000 | $203,900 |
| 2015 | $2,845 | $287,400 | $102,000 | $185,400 |
| 2014 | $2,547 | $279,800 | $102,100 | $177,700 |
Property History
| Date | Event | Price | List to Sale | Price per Sq Ft |
|---|---|---|---|---|
| 10/23/2025 10/23/25 | For Sale | $520,000 | -- | $226 / Sq Ft |
Source: Real Estate Information Network (REIN)
MLS Number: 10607270
APN: 2408-44-5692-1040
- 1108 Embassy Ct
- 1001 Autumn Woods Ln Unit 111
- 1815 Tree Line Rd
- 1249 Paramore Dr
- 2001 Belvidere Rd
- 1043 Hanson Way
- 1721 Vintage Quay
- 1877 Calash Way
- 1872 Eden Way
- 1816 Sechrist Ct
- 1813 Carlton E
- 2122 Sanctuary Ct
- 2121 Refuge Ct
- 2204 Trant Lake Dr
- 1069 Colonial Meadows Way
- MM Woodside @ Prosperity
- The Chelsea Plan at Prosperity At The Pines
- MM Chelsea @ Prosperity
- The Augusta Plan at Prosperity At The Pines
- The Savannah Plan at Prosperity At The Pines
- 1870 Enterprise Ct
- 1020 Autumn Woods Ln Unit 105
- 1004 Autumn Woods Ln Unit 101
- 1809 Colonial Arms Cir
- 2119 Advent Ct
- 947 Wildwood Square Ct
- 921 Wildwood Square Ct
- 1807 Durham E
- 2220 N Lakeside Dr
- 2226 Sedgewick Dr
- 691 Biltmore Dr
- 689 Biltmore Dr
- 657 Biltmore Dr
- 1997 Eastwood Villa Ln
- 1701 Chase Pointe Cir
- 1625 Cutty Sark Rd
- 356 S Chesire Ct
- 624 Suhtai Ct
- 2314 Cornick Dr
- 436 Longleaf Rd
