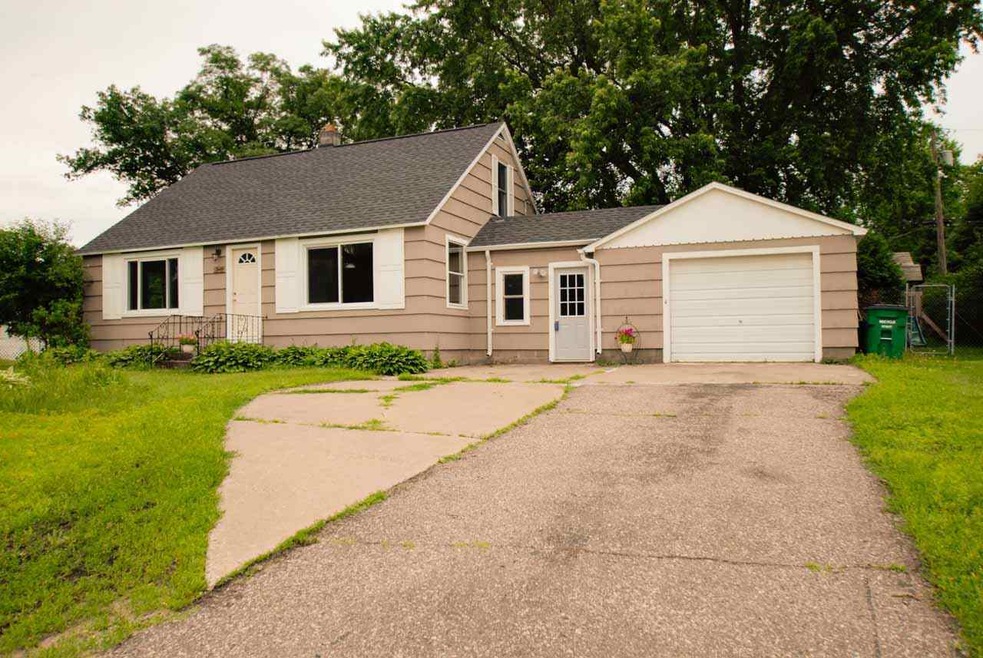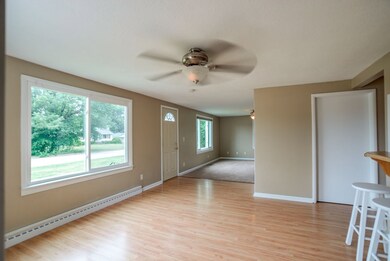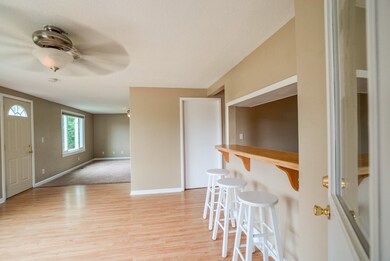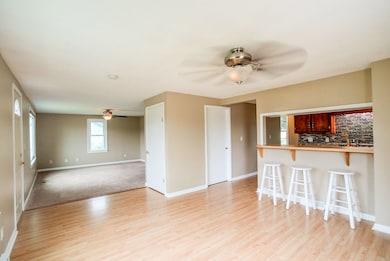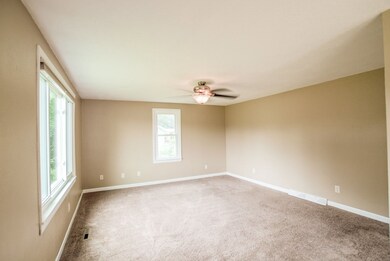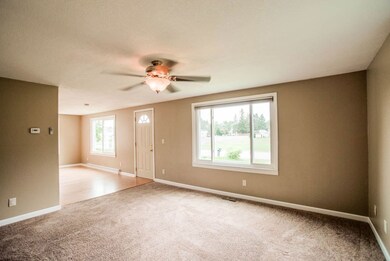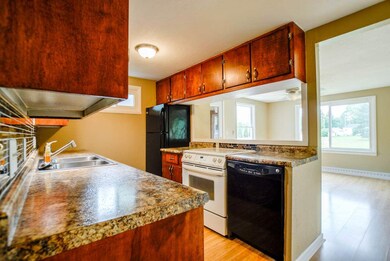
1040 Cook Ave Wisconsin Rapids, WI 54494
Estimated Value: $179,542 - $214,000
Highlights
- Cape Cod Architecture
- 1 Car Attached Garage
- Forced Air Heating and Cooling System
- Lower Floor Utility Room
- Tile Flooring
- Ceiling Fan
About This Home
As of July 2018From the minute you walk into the front door of this cape cod, you'll be welcomed with open arms into this beautifully remodeled home. New flooring transports you throughout the main level, while the updated kitchen provides plenty of space for cooking and entertaining. With a fresh new bathroom, three large bedrooms and a large living room that opens up to the kitchen, this home is ideal for you! The inviting backyard is large enough to carry the entertainment outside and yet still manageable.
Last Agent to Sell the Property
NEXTHOME PARTNERS License #80299-94 Listed on: 06/18/2018

Home Details
Home Type
- Single Family
Est. Annual Taxes
- $2,094
Year Built
- Built in 1956
Lot Details
- 0.4 Acre Lot
- Lot Dimensions are 130x135
Home Design
- Cape Cod Architecture
- Shingle Roof
- Wood Siding
Interior Spaces
- 1,344 Sq Ft Home
- 1.5-Story Property
- Ceiling Fan
- Lower Floor Utility Room
- Unfinished Basement
- Basement Fills Entire Space Under The House
Kitchen
- Range
- Dishwasher
Flooring
- Carpet
- Laminate
- Tile
- Vinyl
Bedrooms and Bathrooms
- 3 Bedrooms
- 1 Full Bathroom
Laundry
- Laundry on lower level
- Dryer
- Washer
Parking
- 1 Car Attached Garage
- Driveway
Utilities
- Forced Air Heating and Cooling System
- Natural Gas Water Heater
- Public Septic
Listing and Financial Details
- Assessor Parcel Number 3413483
Ownership History
Purchase Details
Home Financials for this Owner
Home Financials are based on the most recent Mortgage that was taken out on this home.Purchase Details
Home Financials for this Owner
Home Financials are based on the most recent Mortgage that was taken out on this home.Similar Homes in Wisconsin Rapids, WI
Home Values in the Area
Average Home Value in this Area
Purchase History
| Date | Buyer | Sale Price | Title Company |
|---|---|---|---|
| Dulak Jessica D | $94,900 | -- | |
| Servant Mitchell L | $70,000 | Abstract & Land Titles Inc |
Mortgage History
| Date | Status | Borrower | Loan Amount |
|---|---|---|---|
| Open | Dulak Jessica D | $2,200 | |
| Open | Dulak Jessica D | $90,100 |
Property History
| Date | Event | Price | Change | Sq Ft Price |
|---|---|---|---|---|
| 07/30/2018 07/30/18 | Sold | $94,900 | 0.0% | $71 / Sq Ft |
| 06/18/2018 06/18/18 | For Sale | $94,900 | +35.6% | $71 / Sq Ft |
| 08/04/2016 08/04/16 | Sold | $70,000 | 0.0% | $47 / Sq Ft |
| 08/04/2016 08/04/16 | Sold | $70,000 | -6.5% | $47 / Sq Ft |
| 06/29/2016 06/29/16 | Pending | -- | -- | -- |
| 06/29/2016 06/29/16 | Pending | -- | -- | -- |
| 06/23/2016 06/23/16 | For Sale | $74,900 | 0.0% | $51 / Sq Ft |
| 05/31/2016 05/31/16 | For Sale | $74,900 | -- | $51 / Sq Ft |
Tax History Compared to Growth
Tax History
| Year | Tax Paid | Tax Assessment Tax Assessment Total Assessment is a certain percentage of the fair market value that is determined by local assessors to be the total taxable value of land and additions on the property. | Land | Improvement |
|---|---|---|---|---|
| 2024 | $2,785 | $150,400 | $21,200 | $129,200 |
| 2023 | $2,494 | $97,400 | $21,200 | $76,200 |
| 2022 | $2,506 | $97,400 | $21,200 | $76,200 |
| 2021 | $2,421 | $97,400 | $21,200 | $76,200 |
| 2020 | $2,388 | $97,400 | $21,200 | $76,200 |
| 2019 | $2,469 | $97,400 | $21,200 | $76,200 |
| 2018 | $2,297 | $96,800 | $21,200 | $75,600 |
| 2017 | $2,094 | $84,900 | $20,300 | $64,600 |
| 2016 | $2,063 | $84,900 | $20,300 | $64,600 |
| 2015 | $2,075 | $84,900 | $20,300 | $64,600 |
Agents Affiliated with this Home
-
Tim O'Connor

Seller's Agent in 2018
Tim O'Connor
NEXTHOME PARTNERS
(715) 451-2785
87 Total Sales
-
Terry Wolfe II

Seller's Agent in 2016
Terry Wolfe II
TERRY WOLFE REALTY
(715) 459-6734
234 Total Sales
-
T
Seller's Agent in 2016
Terry L. Wolfe
Terry Wolfe Realty
-
A
Buyer's Agent in 2016
AGENT NON-MLS
NON-MLS OFFICE
-
Georgene & Walter Srsen

Buyer's Agent in 2016
Georgene & Walter Srsen
Coldwell Banker Advantage LLC
(608) 547-5594
157 Total Sales
Map
Source: Central Wisconsin Multiple Listing Service
MLS Number: 1803818
APN: 3413483
- 3130 12th St S
- 520 Glenwood Heights
- 1430 Sherwood Ct
- 631 Webb Ave
- 2841 Lincoln St
- 3420 Sampson St
- 3110 Sampson St
- 3010 3rd St S
- 2111 Sherri Ln
- 531 Griffith Ave Unit 4
- 447 Pepper Ave
- 1960 6th St S
- 446 Goodnow Ave
- 4623 Ridgeview Ct
- 1020 Lakewood Ln
- 1830 Bassett Place
- 3220 28th St S
- 5221 8th St S
- 7210 Wisconsin 54
- 7210 Wisconsin 54 Unit Lot 11
- 1040 Cook Ave
- 1080 Cook Ave
- 1020 Cook Ave
- 1051 Corey Ave
- 1071 Corey Ave
- 1031 Corey Ave
- 1061 Cook Ave
- 3340 11th St S
- 1011 Corey Ave
- 1111 Corey Ave
- 1000 Cook Ave
- 1040 Township Ave
- 1050 Township Ave
- 1020 Township Ave
- 1060 Corey Ave
- 3341 11th St S
- 910 Cook Ave
- 1060 Township Ave
- 931 Cook Ave
- 1130 Cook Ave
