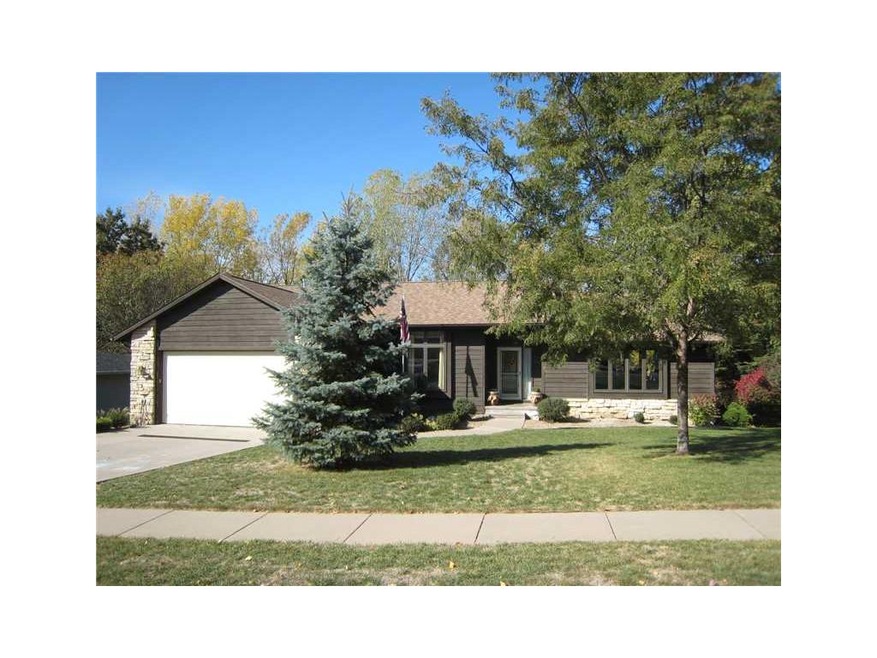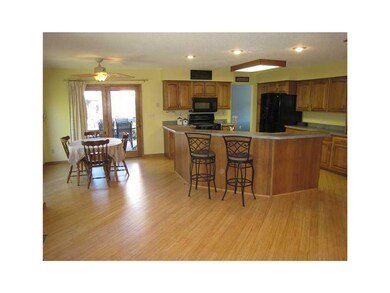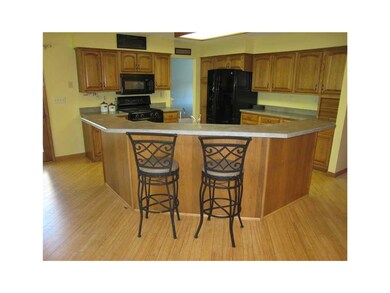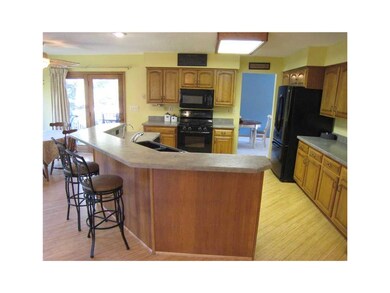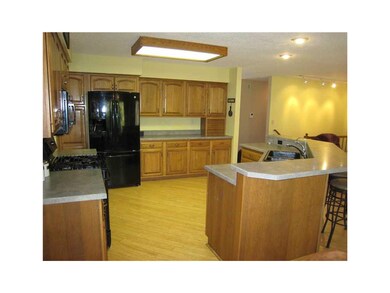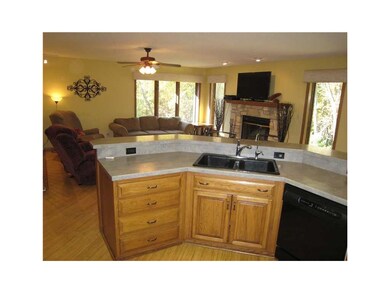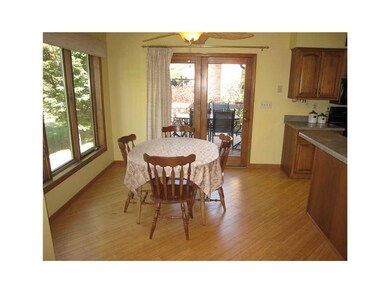
1040 Dry Creek Ln Marion, IA 52302
Estimated Value: $382,000 - $441,000
Highlights
- Home Theater
- Deck
- Wooded Lot
- Oak Ridge School Rated A-
- Recreation Room
- Ranch Style House
About This Home
As of November 2012Walkout ranch style home on a quiet street in a pleasant wooded neighborhood with over 3200 finished square feet on a .41 acre lot. Tile & wood flooring are found in this four bedroom, three bath home. Tile flooring throughout the foyer, hallway, laundry room & bathrooms. The kitchen/dining area & great room boast terrific bamboo wood flooring. The open floor plan in the great room offers a cozy fireplace flanked by windows to scenic views of the backyard. The kitchen features a large breakfast bar, appliances & slider door to a deck. Formal living & dining rooms, main floor master with 2 closets & private bath with dual sink vanity. The finished walkout lower level offers a family room with laminated flooring, second fireplace & a HUGE rec room that could be used as a theater room! 3rd & 4th bedrooms (new carpet), bath & oversized storage/workshop area. Heated 2 car garage, shed & newer driveway, shingles & mechancals.
Home Details
Home Type
- Single Family
Est. Annual Taxes
- $4,469
Year Built
- 1988
Lot Details
- 0.41 Acre Lot
- Lot Dimensions are 90 x 200
- Cul-De-Sac
- Fenced
- Wooded Lot
Home Design
- Ranch Style House
- Poured Concrete
- Frame Construction
Interior Spaces
- Wood Burning Fireplace
- Gas Fireplace
- Family Room with Fireplace
- Great Room with Fireplace
- Living Room
- L-Shaped Dining Room
- Home Theater
- Recreation Room
- Laundry on main level
Kitchen
- Breakfast Bar
- Range
- Microwave
- Dishwasher
- Disposal
Bedrooms and Bathrooms
- 4 Bedrooms | 2 Main Level Bedrooms
Basement
- Walk-Out Basement
- Basement Fills Entire Space Under The House
Parking
- 2 Car Attached Garage
- Garage Door Opener
Outdoor Features
- Deck
- Storage Shed
Utilities
- Forced Air Cooling System
- Heating System Uses Gas
- Gas Water Heater
- Water Softener is Owned
- Cable TV Available
Ownership History
Purchase Details
Home Financials for this Owner
Home Financials are based on the most recent Mortgage that was taken out on this home.Purchase Details
Home Financials for this Owner
Home Financials are based on the most recent Mortgage that was taken out on this home.Purchase Details
Home Financials for this Owner
Home Financials are based on the most recent Mortgage that was taken out on this home.Similar Homes in the area
Home Values in the Area
Average Home Value in this Area
Purchase History
| Date | Buyer | Sale Price | Title Company |
|---|---|---|---|
| Pohlmann Mattew D | $225,000 | None Available | |
| Mccracken David D | $216,000 | None Available | |
| Hovey Kim | $189,500 | -- |
Mortgage History
| Date | Status | Borrower | Loan Amount |
|---|---|---|---|
| Open | Pohlmann Matthew D | $223,000 | |
| Closed | Pohlmann Matthew D | $95,500 | |
| Closed | Pohlmann Matthew D | $30,000 | |
| Closed | Pohlmann Mattew D | $33,750 | |
| Previous Owner | Pohlmann Mattew D | $168,500 | |
| Previous Owner | Mccracken David D | $216,500 | |
| Previous Owner | Hovey Kim | $110,000 |
Property History
| Date | Event | Price | Change | Sq Ft Price |
|---|---|---|---|---|
| 11/16/2012 11/16/12 | Sold | $225,000 | -1.4% | $70 / Sq Ft |
| 10/16/2012 10/16/12 | Pending | -- | -- | -- |
| 10/07/2012 10/07/12 | For Sale | $228,200 | -- | $71 / Sq Ft |
Tax History Compared to Growth
Tax History
| Year | Tax Paid | Tax Assessment Tax Assessment Total Assessment is a certain percentage of the fair market value that is determined by local assessors to be the total taxable value of land and additions on the property. | Land | Improvement |
|---|---|---|---|---|
| 2023 | $6,446 | $380,700 | $27,900 | $352,800 |
| 2022 | $6,144 | $299,400 | $27,900 | $271,500 |
| 2021 | $5,812 | $299,400 | $27,900 | $271,500 |
| 2020 | $5,812 | $266,500 | $27,900 | $238,600 |
| 2019 | $5,518 | $253,100 | $32,600 | $220,500 |
| 2018 | $5,182 | $253,100 | $32,600 | $220,500 |
| 2017 | $4,904 | $229,300 | $32,600 | $196,700 |
| 2016 | $4,948 | $229,300 | $32,600 | $196,700 |
| 2015 | $4,931 | $229,300 | $32,600 | $196,700 |
| 2014 | $4,744 | $229,300 | $32,600 | $196,700 |
| 2013 | $4,526 | $229,300 | $32,600 | $196,700 |
Agents Affiliated with this Home
-
Marian Flink

Seller's Agent in 2012
Marian Flink
SKOGMAN REALTY
(319) 350-3992
219 Total Sales
-
Matt Ford

Buyer's Agent in 2012
Matt Ford
SKOGMAN REALTY
(319) 270-8747
99 Total Sales
Map
Source: Cedar Rapids Area Association of REALTORS®
MLS Number: 1207244
APN: 11354-51012-00000
- 960 Linnview Dr
- 172 Brentwood Dr NE
- 220 Windsor Dr NE
- 1005 Lindale Dr
- 755 Alpine Rd
- 6615 Brentwood Dr NE
- 655 W 9th Ave
- 6612 Kent Dr NE
- 218 Teakwood Ln NE
- 1000 Parkview Dr
- 309 Crandall Dr NE
- 327 Hampden Dr NE
- 320 Hampden Dr NE
- 295 Norman Dr NE
- 835 Flight Dr
- 374 Brentwood Dr NE
- 1032 Archer Dr
- 6908 Larkwood Dr NE
- 6927 Brentwood Dr NE
- 1075 Archer Dr
- 1040 Dry Creek Ln
- 1050 Dry Creek Ln
- 1030 Dry Creek Ln
- 1004 Dry Creek Ln
- 1020 Dry Creek Ln
- 1060 Dry Creek Ln
- 1045 Dry Creek Ln
- 1055 Dry Creek Ln
- 1035 Dry Creek Ln
- 1010 Dry Creek Ln
- 1070 Dry Creek Ln
- 1025 Dry Creek Ln
- 1065 Dry Creek Ln
- 1075 Dry Creek Ln
- 1015 Dry Creek Ln
- 1060 Linnview Dr
- 1040 Linnview Dr
- 1080 Linnview Dr
- 1020 Linnview Dr
- 1000 Linnview Dr
