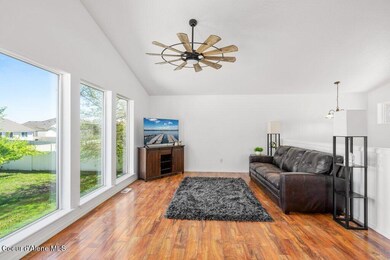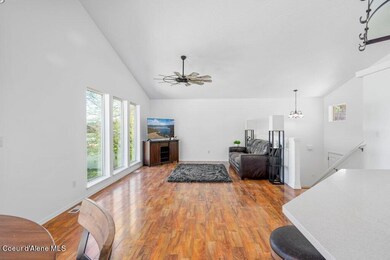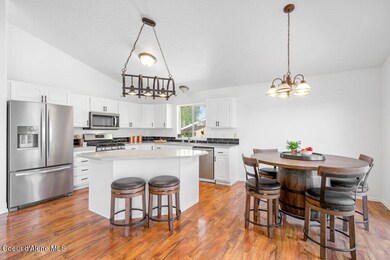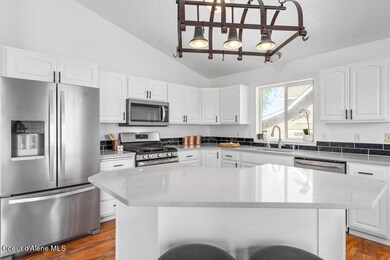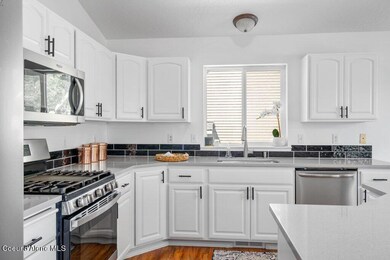
1040 E Warm Springs Ave Post Falls, ID 83854
North Prairie NeighborhoodHighlights
- Fruit Trees
- Deck
- Attached Garage
- Mountain View
- Lawn
- Breakfast Bar
About This Home
As of November 2024Cherry Trees! Apple Trees! Pears Trees! Beautifully designed, updated and freshly painted, this 2,446 sq ft home is a perfect blend of style and functionality, ideally suited for a quick move-in. The property features four bedrooms, three bathrooms, a recently remodeled kitchen with stunning quartz countertops, and a spacious living area. Additional highlights include central air, a double-deck, a HUGE fenced backyard, and a finished garage equipped with GFA heating and 220-volt wiring. This home offers ample storage with a large room and additional closets, ensuring that every family member has their own space. Ready for immediate occupancy, this home is priced to sell and awaiting its next loving owners.
Home Details
Home Type
- Single Family
Est. Annual Taxes
- $3,087
Year Built
- Built in 2005
Lot Details
- 10,454 Sq Ft Lot
- Open Space
- Property is Fully Fenced
- Landscaped
- Level Lot
- Open Lot
- Front Yard Sprinklers
- Fruit Trees
- Lawn
- Garden
- Property is zoned Post Falls-R-1, Post Falls-R-1
HOA Fees
- $46 Monthly HOA Fees
Parking
- Attached Garage
Property Views
- Mountain
- Territorial
Home Design
- Split Level Home
- Concrete Foundation
- Frame Construction
- Shingle Roof
- Composition Roof
- Vinyl Siding
- Stone Exterior Construction
- Stone
Interior Spaces
- 2,446 Sq Ft Home
- Gas Fireplace
- Finished Basement
- Basement Fills Entire Space Under The House
Kitchen
- Breakfast Bar
- Gas Oven or Range
- Microwave
- Dishwasher
- Kitchen Island
- Disposal
Flooring
- Carpet
- Luxury Vinyl Plank Tile
Bedrooms and Bathrooms
- 4 Bedrooms | 1 Main Level Bedroom
- 3 Bathrooms
Laundry
- Electric Dryer
- Washer
Outdoor Features
- Deck
Utilities
- Forced Air Heating and Cooling System
- Heating System Uses Natural Gas
- Furnace
- Gas Available
- Electric Water Heater
Community Details
- Feildstone Association
- Fieldstone At Prairie Falls 5Th Add Subdivision
Listing and Financial Details
- Assessor Parcel Number P24640010280
Ownership History
Purchase Details
Home Financials for this Owner
Home Financials are based on the most recent Mortgage that was taken out on this home.Purchase Details
Home Financials for this Owner
Home Financials are based on the most recent Mortgage that was taken out on this home.Purchase Details
Home Financials for this Owner
Home Financials are based on the most recent Mortgage that was taken out on this home.Similar Homes in Post Falls, ID
Home Values in the Area
Average Home Value in this Area
Purchase History
| Date | Type | Sale Price | Title Company |
|---|---|---|---|
| Warranty Deed | -- | Kootenai County Title | |
| Warranty Deed | -- | Kootenai County Title | |
| Quit Claim Deed | -- | None Listed On Document | |
| Warranty Deed | -- | Alliance Title Coeur D Alene |
Mortgage History
| Date | Status | Loan Amount | Loan Type |
|---|---|---|---|
| Open | $279,900 | New Conventional | |
| Closed | $279,900 | New Conventional | |
| Previous Owner | $230,000 | Credit Line Revolving | |
| Previous Owner | $141,600 | New Conventional | |
| Previous Owner | $21,600 | Unknown | |
| Previous Owner | $241,000 | Unknown |
Property History
| Date | Event | Price | Change | Sq Ft Price |
|---|---|---|---|---|
| 11/19/2024 11/19/24 | Sold | -- | -- | -- |
| 09/18/2024 09/18/24 | Pending | -- | -- | -- |
| 09/01/2024 09/01/24 | Price Changed | $499,900 | -3.8% | $204 / Sq Ft |
| 08/10/2024 08/10/24 | For Sale | $519,900 | -- | $213 / Sq Ft |
Tax History Compared to Growth
Tax History
| Year | Tax Paid | Tax Assessment Tax Assessment Total Assessment is a certain percentage of the fair market value that is determined by local assessors to be the total taxable value of land and additions on the property. | Land | Improvement |
|---|---|---|---|---|
| 2024 | $2,367 | $500,520 | $152,000 | $348,520 |
| 2023 | $3,124 | $536,401 | $160,000 | $376,401 |
| 2022 | $3,518 | $575,724 | $157,500 | $418,224 |
| 2021 | $3,642 | $363,580 | $105,000 | $258,580 |
| 2020 | $3,606 | $318,730 | $90,000 | $228,730 |
| 2019 | $3,518 | $280,610 | $90,000 | $190,610 |
| 2018 | $3,369 | $243,840 | $70,000 | $173,840 |
| 2017 | $1,848 | $219,640 | $50,000 | $169,640 |
| 2016 | $1,734 | $200,640 | $40,000 | $160,640 |
| 2015 | $1,802 | $198,210 | $37,000 | $161,210 |
| 2013 | $1,643 | $172,220 | $32,000 | $140,220 |
Agents Affiliated with this Home
-
Jerry Dalton

Seller's Agent in 2024
Jerry Dalton
Real Broker LLC
(208) 841-3088
1 in this area
82 Total Sales
-
Nathan Sheets
N
Buyer's Agent in 2024
Nathan Sheets
CENTURY 21 Beutler & Associates
(509) 590-8265
1 in this area
7 Total Sales
Map
Source: Coeur d'Alene Multiple Listing Service
MLS Number: 24-7913
APN: P24640010280
- 1201 E Blair Ave
- 1221 E Blair Ave
- 1238 E Blair Ave
- 1239 E Blair Ave
- 4381 N Shelburne Loop
- 2678 N Neptune St
- 711 E Penrose Ave
- 3398 N Claremont Dr
- 3025 N Sand Trap Way
- 3204 N Alfalfa Loop
- 2416 N Mackenzie Dr
- 370 E Tiger Ave
- 380 E Tiger Ave
- 2365 N Bunchgrass Dr
- 2947 N Alfalfa Loop
- NNA W Prairie Ave
- 2359 N Alfalfa Loop
- 3476 Blaze Loop
- 3526 N Blaze Loop
- 3510 N Blaze Loop


