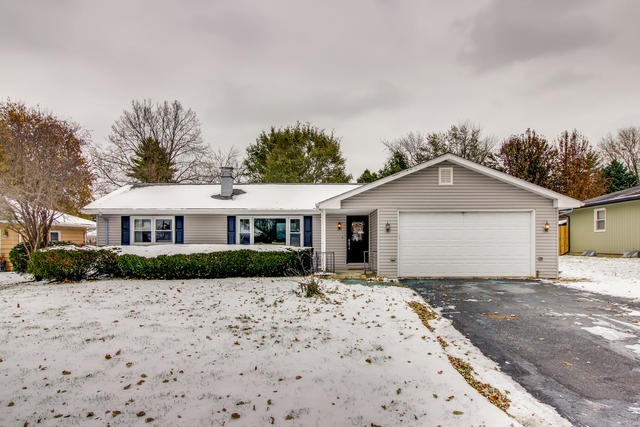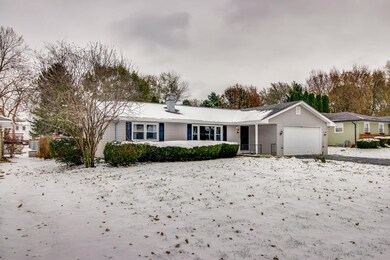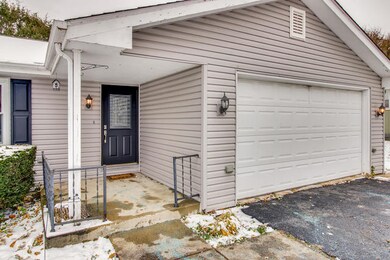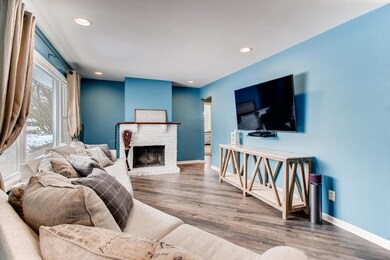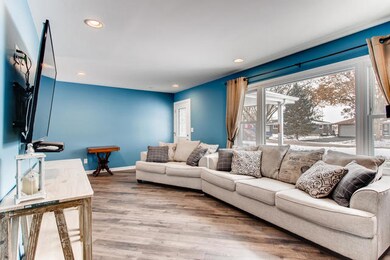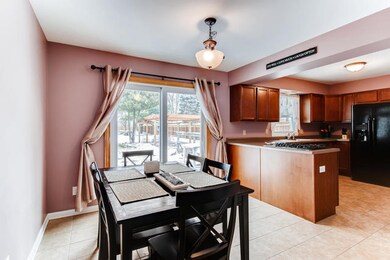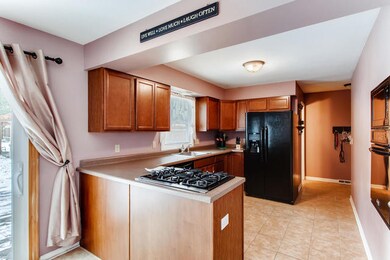
1040 Johnston Dr Aurora, IL 60506
Pine Knoll NeighborhoodHighlights
- Deck
- Ranch Style House
- Fenced Yard
- Recreation Room
- Lower Floor Utility Room
- Attached Garage
About This Home
As of April 2025Welcome home to this spacious West Aurora ranch! This home has been recently renovated and offers 3 big bedrooms with newer carpeting, 2 1/2 baths (one bath is currently being remolded), Fully applianced Kitchen with peninsula and cherry colored cabinets, huge living room with brick fireplace, Full partially finished basement with recreation room, family room, laundry room and utility room. The exterior features a huge parklike fenced backyard with a good sized deck and a pergola covered patio with entertainment center (0.4 acre lot MOL) Home also has a 2 car attached garage with EDO. Furnace and central air are approx. 6 years old. Also windows were replaced a few years ago. Only minutes to I-88, Metra, shopping and schools. Home is in move in condition! Please view virtual tour! Will not last! Call today! LOW TOWNSHIP TAXES!
Last Agent to Sell the Property
Century 21 Circle - Aurora License #475186527 Listed on: 11/15/2019

Home Details
Home Type
- Single Family
Est. Annual Taxes
- $5,137
Year Built
- 1971
Lot Details
- East or West Exposure
- Fenced Yard
Parking
- Attached Garage
- Garage Transmitter
- Garage Door Opener
- Driveway
- Parking Included in Price
- Garage Is Owned
Home Design
- Ranch Style House
- Slab Foundation
- Asphalt Shingled Roof
- Vinyl Siding
Interior Spaces
- Bathroom on Main Level
- Dry Bar
- Wood Burning Fireplace
- Recreation Room
- Lower Floor Utility Room
- Laminate Flooring
Kitchen
- Built-In Oven
- Cooktop
- Microwave
- Dishwasher
- Disposal
Laundry
- Dryer
- Washer
Partially Finished Basement
- Basement Fills Entire Space Under The House
- Finished Basement Bathroom
Outdoor Features
- Deck
- Patio
- Fire Pit
Location
- Property is near a bus stop
Utilities
- Forced Air Heating and Cooling System
- Heating System Uses Gas
- Well
- Water Softener is Owned
Listing and Financial Details
- Homeowner Tax Exemptions
- $5,000 Seller Concession
Ownership History
Purchase Details
Home Financials for this Owner
Home Financials are based on the most recent Mortgage that was taken out on this home.Purchase Details
Home Financials for this Owner
Home Financials are based on the most recent Mortgage that was taken out on this home.Purchase Details
Home Financials for this Owner
Home Financials are based on the most recent Mortgage that was taken out on this home.Purchase Details
Purchase Details
Home Financials for this Owner
Home Financials are based on the most recent Mortgage that was taken out on this home.Similar Homes in the area
Home Values in the Area
Average Home Value in this Area
Purchase History
| Date | Type | Sale Price | Title Company |
|---|---|---|---|
| Warranty Deed | $352,500 | Chicago Title | |
| Warranty Deed | $225,000 | First American Title | |
| Special Warranty Deed | $145,000 | Chicago Title Insurance Co | |
| Sheriffs Deed | -- | None Available | |
| Warranty Deed | $228,500 | Pntn |
Mortgage History
| Date | Status | Loan Amount | Loan Type |
|---|---|---|---|
| Open | $317,160 | New Conventional | |
| Previous Owner | $213,500 | New Conventional | |
| Previous Owner | $213,750 | New Conventional | |
| Previous Owner | $136,000 | New Conventional | |
| Previous Owner | $116,000 | New Conventional | |
| Previous Owner | $19,100 | Credit Line Revolving | |
| Previous Owner | $182,800 | Negative Amortization |
Property History
| Date | Event | Price | Change | Sq Ft Price |
|---|---|---|---|---|
| 04/21/2025 04/21/25 | Sold | $352,400 | +4.0% | $269 / Sq Ft |
| 03/25/2025 03/25/25 | Pending | -- | -- | -- |
| 03/20/2025 03/20/25 | Price Changed | $339,000 | 0.0% | $259 / Sq Ft |
| 03/20/2025 03/20/25 | For Sale | $339,000 | +50.7% | $259 / Sq Ft |
| 01/23/2020 01/23/20 | Sold | $225,000 | -4.2% | $172 / Sq Ft |
| 12/12/2019 12/12/19 | Pending | -- | -- | -- |
| 11/15/2019 11/15/19 | For Sale | $234,900 | +62.0% | $180 / Sq Ft |
| 05/21/2014 05/21/14 | Sold | $145,000 | +3.6% | $111 / Sq Ft |
| 02/28/2014 02/28/14 | Pending | -- | -- | -- |
| 02/13/2014 02/13/14 | Price Changed | $140,000 | -9.6% | $107 / Sq Ft |
| 01/08/2014 01/08/14 | For Sale | $154,900 | -- | $118 / Sq Ft |
Tax History Compared to Growth
Tax History
| Year | Tax Paid | Tax Assessment Tax Assessment Total Assessment is a certain percentage of the fair market value that is determined by local assessors to be the total taxable value of land and additions on the property. | Land | Improvement |
|---|---|---|---|---|
| 2024 | $5,137 | $85,755 | $13,260 | $72,495 |
| 2023 | $4,905 | $76,622 | $11,848 | $64,774 |
| 2022 | $4,715 | $69,910 | $10,810 | $59,100 |
| 2021 | $4,492 | $65,087 | $10,064 | $55,023 |
| 2020 | $4,246 | $60,456 | $9,348 | $51,108 |
| 2019 | $4,096 | $56,014 | $8,661 | $47,353 |
| 2018 | $4,178 | $55,548 | $8,011 | $47,537 |
| 2017 | $4,010 | $52,092 | $7,381 | $44,711 |
| 2016 | $4,235 | $52,953 | $6,327 | $46,626 |
| 2015 | -- | $50,351 | $5,441 | $44,910 |
| 2014 | -- | $47,192 | $5,233 | $41,959 |
| 2013 | -- | $46,778 | $5,158 | $41,620 |
Agents Affiliated with this Home
-

Seller's Agent in 2025
Robyn Arnold
Legacy Properties
(425) 499-2977
1 in this area
5 Total Sales
-

Buyer's Agent in 2025
Jim Abbott
Baird Warner
(847) 668-8955
1 in this area
188 Total Sales
-

Seller's Agent in 2020
Richie Corral
Century 21 Circle - Aurora
(630) 806-3998
1 in this area
79 Total Sales
-

Buyer's Agent in 2020
Kealan O'Neil
O'Neil Property Group, LLC
(630) 788-7273
154 Total Sales
-
J
Seller's Agent in 2014
Jonathan Blomquist
-

Buyer's Agent in 2014
Peter Dominguez
Century 21 Circle - Aurora
(630) 235-3774
1 in this area
104 Total Sales
Map
Source: Midwest Real Estate Data (MRED)
MLS Number: MRD10575275
APN: 15-30-452-018
- 645 Saint Christopher Ct
- 430 Cottrell Ln
- 416 Cottrell Ln
- 422 Cottrell Ln
- 408 Cottrell Ln
- 390 Cottrell Ln
- 399 S Constitution Dr
- 442 Cottrell Ln
- 442 Cottrell Ln
- 442 Cottrell Ln
- 442 Cottrell Ln
- 330 S Rosedale Ave
- 336 S Constitution Dr
- 342 S Constitution Dr
- 526 S Calumet Ave
- 1207 Sundown Dr
- 234 Alschuler Dr
- 1201 McDonald Ave
- 1922 Kevin Dr
- 2242 Brentwood Ave
