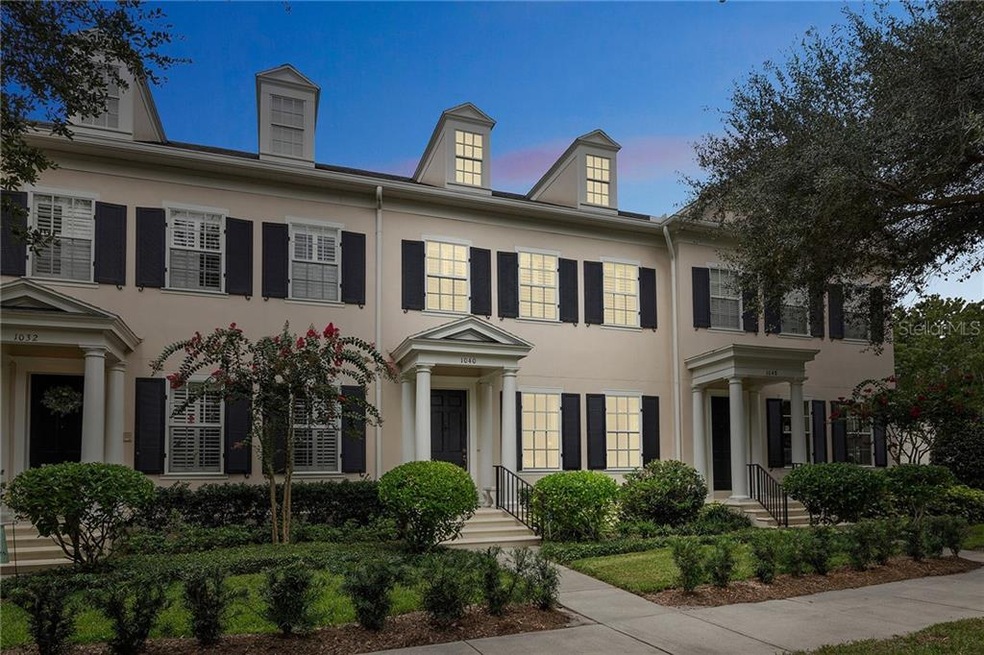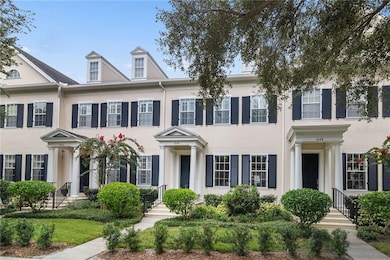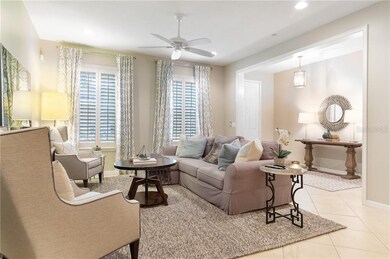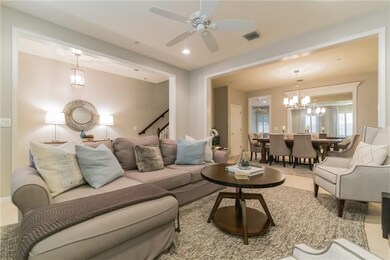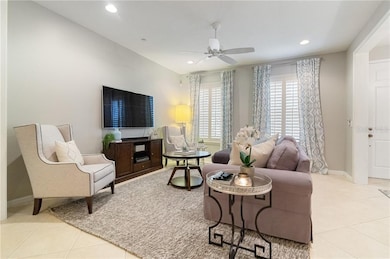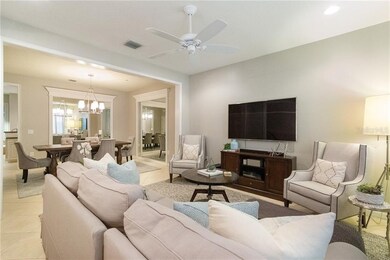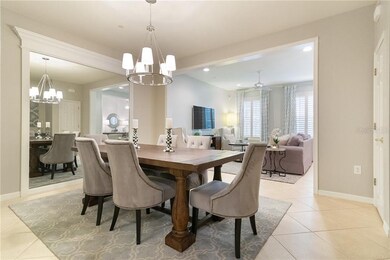
1040 Lake Baldwin Ln Orlando, FL 32814
Baldwin Park NeighborhoodAbout This Home
As of July 2023Enjoy this beautiful 3 bedroom 2. 5 bathroom ISSA townhome conveniently located just blocks from downtown Baldwin Park! The location is ideal having the bike and walking trail steps away across Fox street while the garage backs up to a secluded & hidden public green space. This home has been meticulously maintained and pride of ownership shows. Upgrades include 20" diagonal pattern tile, plantation shutters on all windows, new beautiful light fixtures, bistro lighting outside and more. Enjoy the eat-in kitchen and living space with room for sofa and table. The kitchen features white cabinets with corian countertops which pair perfect with the beautiful neutral color palette throughout the home. The living room/dining room combo is large with plenty of space to entertain. The downstairs half bath is spacious with a lovely built in vanity. Upstairs you will find the master with large walk-in closet and ensuite with separate shower space, dual sinks and natural light. Down the hall is 2 more bedrooms and a bathroom. The outdoor courtyard separating the garage and kitchen area is perfect for entertaining and enjoying beautiful Florida weather. In the garage is a electric car charger! Baldwin Park Features community events monthly, 2 pools, several playgrounds, 2 fitness centers and tons of activities. Come and enjoy all that Baldwin Park has to offer with low maintenance living in this perfect townhome.
Last Agent to Sell the Property
SANDS REALTY GROUP LLC License #3097082 Listed on: 05/09/2020
Townhouse Details
Home Type
Townhome
Est. Annual Taxes
$11,975
Year Built
2003
Lot Details
0
HOA Fees
$67 per month
Parking
2
Listing Details
- HOA Fee Includes: Community Pool, Escrow Reserves Fund, Insurance, Maintenance Structure, Maintenance Grounds, Maintenance Repairs, Manager, Pool Maintenance, Recreational Facilities
- Property Type: Residential
- Property Sub Type: Townhouse
- Architectural Style: Colonial
- Construction Materials: Block, Wood Frame
- Fireplace: No
- Living Area: 1938
- Lot Size Acres: 0.06
- New Construction: No
- Year Built: 2003
- Building Area Total: 2430
- Lot Size Sq Ft: 2665
- Directions to Property: going north on Bennet take a right on Fox St until it dead ends onto Lake Baldwin Lane. You will see a small park on the corner. Unit is second door in from end unit on corner of Burke St.
- Status: Sold
- Down Payment Resource URL: https://www.workforce-resource.com/dpr/listing/MFRMLS/A4466916?w=Agent&skip_sso=true
- Down Payment Resource URL 2: https://www.workforce-resource.com/dpr/listing/MFRMLS/A4466916?w=Customer
- Homestead Y N: Yes
- Number Of Pets: 4
- Total Acreage: 0 to less than 1/4
- Unit Number Y N: No
- Home Warranty Y N: No
- Property Description: Elevated
- Planned Unit Development Y N: Yes
- Ratio: Close Price\List Price: 1.00471
- Price per Sq Ft: 220.33
- Close to Original List Price Ratio: 1.00471
- Ratio: Current Price\Building Area Total: 175.72
- View: No
- Ownership: Fee Simple
- ResoBuildingAreaSource: PublicRecords
- Tax Year: 2019
- Special Features: VirtualTour
Interior Features
- Living Area Units: Square Feet
- Flooring: Carpet, Ceramic Tile
- Full Bathrooms: 2
- Half Bathrooms: 1
- Interior Amenities: Eating Space In Kitchen, Living Room/Dining Room Combo, Solid Surface Counters, Thermostat, Walk-In Closet(s)
- Appliances Included: Dishwasher, Disposal, Dryer, Electric Water Heater, Microwave, Range, Refrigerator, Washer
- Foundation Details: Slab
- Total Bedrooms: 3
- Levels: Two
- Stories: 2
- Window Features: Blinds
- Street Number Modifier: 1040
- Room Count: 4
- Additional Rooms: Attic, Breakfast Room Separate, Inside Utility
- ResoLivingAreaSource: PublicRecords
Exterior Features
- Direction Faces: East
- Exterior Features: Fenced, Irrigation System, Lighting, Rain Gutters
- Roof: Shingle
- Pool Private: No
- Waterfront: No
- Patio and Porch Features: Patio, Rear Porch
- Road Surface Type: Paved, Asphalt
- Water View Y N: No
- Water Access Y N: No
- Water Extras Y N: No
- Disclosures: HOA/PUD/Condo Disclosure, Seller Property Disclosure
Garage/Parking
- Attached Garage: No
- Carport Y N: No
- Garage Spaces: 2
- Garage Yn: Yes
- Parking Features: Alley Access, Electric Vehicle Charging Station(s), Garage Door Opener, On Street
- Open Parking: Yes
Utilities
- Utilities: Electricity Connected, Public, Sewer Connected, Sprinkler Recycled, Street Lights
- Cooling: Central Air
- Heating: Central, Electric
- Laundry Features: Inside
- Sewer: Public Sewer
- Water Source: Public
- Cooling Y N: Yes
- Heating Yn: Yes
Condo/Co-op/Association
- Community Features: Deed Restrictions, Fishing, Fitness, Irrigation-Reclaimed Water, Park, Playground, Pool, Sidewalk, Waterfront
- Association Amenities: Fitness Center, Maintenance, Park, Playground, Pool, Recreation Facilities, Security
- Association Fee: 400
- Association Fee Frequency: Semi-Annually
- Association Name: Melissa Parker
- Phone: 407-740-0711
- Association: Yes
- Security: Fire Alarm, Fire Sprinkler System
- Senior Community: No
- Condo Fees: 353
- Condo Fees Term: Monthly
- Monthly Condo Fee Amount: 353
- Association Fee Requirement: Required
- Association Approval Required YN: No
Fee Information
- Total Annual Fees: 5036
- Monthly HOA Fee: 66.67
- Total Monthly Fees: 419.67
Schools
- Elementary School: Baldwin Park Elementary
- High School: Winter Park High
- Middle Or Junior School: Glenridge Middle
Lot Info
- Zoning: PD/AN
- Parcel Number: 30-22-20-0520-02-270
- Additional Parcels: No
- Fencing: Vinyl
- Lot Features: Sidewalk
- Flood Zone Code: X
- ResoLotSizeUnits: SquareFeet
Building Info
- Builder Name: ISSA
Rental Info
- Furnished: Negotiable
- Pets Allowed: Yes
- Pet Size: Extra Large (101+ Lbs.)
- Minimum Lease: 6 Months
- Approval Process: None
- Pet Restrictions: see HOA Rules
- Lease Restrictions Y N: Yes
- Additional Lease Restrictions: See HOA docs
Tax Info
- Tax Annual Amount: 5680
- Tax Block: 2
- Tax Book Number: 50/121
- Tax Lot: 227
- Tax Other Annual Assessment Amount: 837
Similar Homes in Orlando, FL
Home Values in the Area
Average Home Value in this Area
Property History
| Date | Event | Price | Change | Sq Ft Price |
|---|---|---|---|---|
| 07/17/2023 07/17/23 | Sold | $725,000 | +3.7% | $374 / Sq Ft |
| 05/20/2023 05/20/23 | Pending | -- | -- | -- |
| 05/18/2023 05/18/23 | For Sale | $699,000 | +63.7% | $361 / Sq Ft |
| 06/10/2020 06/10/20 | Sold | $427,000 | +0.5% | $220 / Sq Ft |
| 05/11/2020 05/11/20 | Pending | -- | -- | -- |
| 05/10/2020 05/10/20 | Price Changed | $424,999 | 0.0% | $219 / Sq Ft |
| 05/09/2020 05/09/20 | For Sale | $425,000 | -- | $219 / Sq Ft |
Tax History Compared to Growth
Tax History
| Year | Tax Paid | Tax Assessment Tax Assessment Total Assessment is a certain percentage of the fair market value that is determined by local assessors to be the total taxable value of land and additions on the property. | Land | Improvement |
|---|---|---|---|---|
| 2025 | $11,975 | $603,640 | $60,000 | $543,640 |
| 2024 | $6,960 | $603,640 | $60,000 | $543,640 |
| 2023 | $6,960 | $375,274 | $0 | $0 |
| 2022 | $6,782 | $364,344 | $0 | $0 |
Agents Affiliated with this Home
-
Jules Soapes

Seller's Agent in 2023
Jules Soapes
COMPASS FLORIDA LLC
(407) 341-8066
1 in this area
52 Total Sales
-
Sean McCartney
S
Buyer's Agent in 2023
Sean McCartney
PRISTINE FLORIDA PROPERTIES LLC
(407) 923-9417
2 in this area
63 Total Sales
-
Kira Woods

Seller's Agent in 2020
Kira Woods
SANDS REALTY GROUP LLC
(407) 607-9176
2 in this area
95 Total Sales
-
Bryana Huschke
B
Buyer's Agent in 2020
Bryana Huschke
KELLER WILLIAMS ELITE PARTNERS III REALTY
(469) 383-4068
196 Total Sales
Map
Source: Stellar MLS
MLS Number: A4466916
APN: 20-2230-0520-02-270
- 1068 Lake Baldwin Ln
- 4709 Fox St
- 4533 Burke St
- 4459 Twinview Ln
- 1148 Lake Baldwin Ln
- 4400 New Broad St
- 4509 Belkin Ct
- 4350 New Broad St
- 4545 Fox St Unit 1
- 4712 Anson Ln
- 4474 Enders St
- 4284 New Broad St Unit 102
- 1184 Fern Ave
- 1563 Common Way Rd
- 1630 Common Way Rd Unit 203
- 1630 Common Way Rd Unit 303
- 4584 Virginia Dr
- 1500 Lake Baldwin Ln Unit ABC
- 4715 Beach Blvd
- 1674 Lakemont Ave Unit 201
