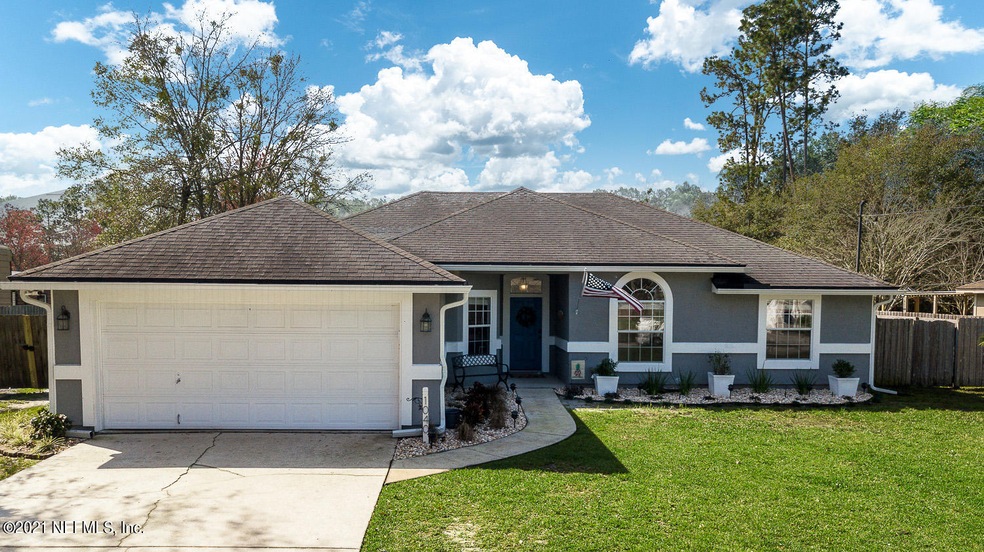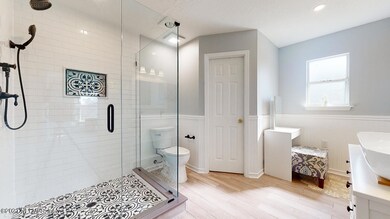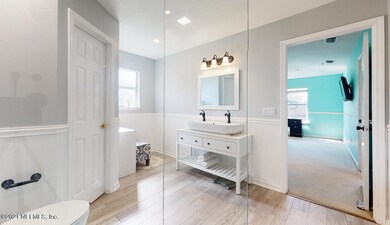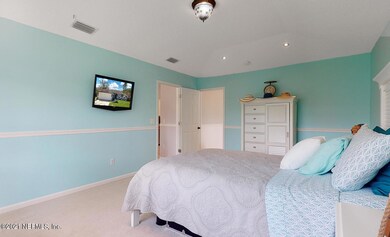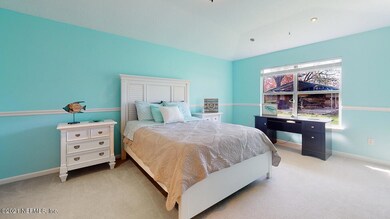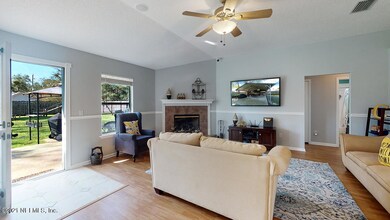
1040 Live Oak Ln Fleming Island, FL 32003
Estimated Value: $380,518 - $446,000
Highlights
- Boat Dock
- RV Access or Parking
- Wood Flooring
- Fleming Island High School Rated A
- Vaulted Ceiling
- No HOA
About This Home
As of April 2021No need to look any further. This is the one. The Luxurious Master Bath has Subway & Encaustic Porcelain tile in shower with full length glass, farmhouse vanity, farmhouse sink with double faucets and Wood look tile. Large walk-in closet. Kitchen cabinets have new handles and vintage chalk furniture paint. (looks like flat paint but you can wipe them off.), kitchen refrigerator, washer & dryer stay. Luxury Vinyl plank floors in 2nd bath, laminate wood flooring with sound and moisture protection in living/ dining area, hall, 1 bedroom. Fire pit, two-tiered playset stay. Fire rated gun safe. Upgraded landscaping with irrigation, low voltage lighting system that operates off a timer or photocell. See ''more'' below for the info on security system, cameras, RV/Boat covered parking, Tuff shed shed
Home Details
Home Type
- Single Family
Est. Annual Taxes
- $4,116
Year Built
- Built in 2001
Lot Details
- Wood Fence
- Back Yard Fenced
- Front and Back Yard Sprinklers
Parking
- 2 Car Attached Garage
- RV Access or Parking
Home Design
- Stucco
Interior Spaces
- 1,789 Sq Ft Home
- 1-Story Property
- Vaulted Ceiling
- Skylights
- Wood Burning Fireplace
- Entrance Foyer
Kitchen
- Eat-In Kitchen
- Breakfast Bar
- Electric Range
- Microwave
- Dishwasher
Flooring
- Wood
- Carpet
- Laminate
- Tile
Bedrooms and Bathrooms
- 4 Bedrooms
- Split Bedroom Floorplan
- Walk-In Closet
- 2 Full Bathrooms
- Shower Only
Outdoor Features
- Patio
- Front Porch
Utilities
- Central Heating and Cooling System
- Electric Water Heater
Listing and Financial Details
- Assessor Parcel Number 38052601476601500
Community Details
Overview
- No Home Owners Association
- Hibernia Forest Subdivision
Recreation
- Boat Dock
Ownership History
Purchase Details
Home Financials for this Owner
Home Financials are based on the most recent Mortgage that was taken out on this home.Purchase Details
Home Financials for this Owner
Home Financials are based on the most recent Mortgage that was taken out on this home.Purchase Details
Home Financials for this Owner
Home Financials are based on the most recent Mortgage that was taken out on this home.Purchase Details
Home Financials for this Owner
Home Financials are based on the most recent Mortgage that was taken out on this home.Purchase Details
Home Financials for this Owner
Home Financials are based on the most recent Mortgage that was taken out on this home.Purchase Details
Home Financials for this Owner
Home Financials are based on the most recent Mortgage that was taken out on this home.Purchase Details
Home Financials for this Owner
Home Financials are based on the most recent Mortgage that was taken out on this home.Purchase Details
Home Financials for this Owner
Home Financials are based on the most recent Mortgage that was taken out on this home.Similar Homes in Fleming Island, FL
Home Values in the Area
Average Home Value in this Area
Purchase History
| Date | Buyer | Sale Price | Title Company |
|---|---|---|---|
| Sanders Carrie Jean | $310,000 | Watson Ttl Svcs Of North Fl | |
| Carter Ashley F | -- | Perimeter Title Llc | |
| Baird Ashley F | $234,000 | Attorney | |
| Fraklin Terry L | $191,000 | First American Title Ins Co | |
| Cendant Mobility Financial Corp | $155,000 | -- | |
| Lauer Steven C | $155,000 | -- | |
| Odonnell Jimmy K | $132,900 | -- | |
| New World Homes Inc | $25,500 | Associated Land Title Group |
Mortgage History
| Date | Status | Borrower | Loan Amount |
|---|---|---|---|
| Open | Sanders Carrie Jean | $273,000 | |
| Previous Owner | Carter John R | $35,400 | |
| Previous Owner | Carter Ashley F | $208,598 | |
| Previous Owner | Carter Ashley F | $220,492 | |
| Previous Owner | Baird Ashley F | $187,200 | |
| Previous Owner | Baird Ashley F | $23,400 | |
| Previous Owner | Fraklin Terry L | $51,000 | |
| Previous Owner | Lauer Steven C | $124,000 | |
| Previous Owner | Cendant Mobility Financial Corp | $11,000 | |
| Previous Owner | Lauer Steven C | $11,000 | |
| Previous Owner | Odonnell Jimmy K | $119,610 | |
| Previous Owner | New World Homes Inc | $18,600 |
Property History
| Date | Event | Price | Change | Sq Ft Price |
|---|---|---|---|---|
| 12/17/2023 12/17/23 | Off Market | $310,000 | -- | -- |
| 04/07/2021 04/07/21 | Sold | $310,000 | +3.3% | $173 / Sq Ft |
| 02/22/2021 02/22/21 | Pending | -- | -- | -- |
| 02/18/2021 02/18/21 | For Sale | $300,000 | -- | $168 / Sq Ft |
Tax History Compared to Growth
Tax History
| Year | Tax Paid | Tax Assessment Tax Assessment Total Assessment is a certain percentage of the fair market value that is determined by local assessors to be the total taxable value of land and additions on the property. | Land | Improvement |
|---|---|---|---|---|
| 2024 | $4,116 | $297,862 | -- | -- |
| 2023 | $4,116 | $289,187 | $0 | $0 |
| 2022 | $3,882 | $280,765 | $0 | $0 |
| 2021 | $2,036 | $155,338 | $0 | $0 |
| 2020 | $1,969 | $153,194 | $0 | $0 |
| 2019 | $1,938 | $149,750 | $0 | $0 |
| 2018 | $1,748 | $145,053 | $0 | $0 |
| 2017 | $1,736 | $142,070 | $0 | $0 |
| 2016 | $1,731 | $139,148 | $0 | $0 |
| 2015 | $1,779 | $138,181 | $0 | $0 |
| 2014 | $1,734 | $137,084 | $0 | $0 |
Agents Affiliated with this Home
-
CATHY BAIRD
C
Seller's Agent in 2021
CATHY BAIRD
WATSON REALTY CORP
(904) 626-2696
4 in this area
41 Total Sales
-
W
Buyer's Agent in 2021
WINDY KEENE
REMAX LEADING EDGE
Map
Source: realMLS (Northeast Florida Multiple Listing Service)
MLS Number: 1095643
APN: 38-05-26-014766-015-00
- 925 Hibernia Forest Dr
- 861 Hibernia Forest Dr
- 835 Hibernia Forest Dr
- 1008 Clay St
- 1025 Fleming St
- 1259 Fleming St
- 1127 Florida St
- 959 Florida St
- 965 Florida St
- 1401 Florida St
- 1350 Fleming St
- 686 Frederic Dr
- 1280 Floyd St
- 1605 Vineland Cir Unit B
- 1650 Marsh Winds Ct
- 1820 Green Springs Cir Unit A
- 1875 Green Springs Cir Unit B
- 1798 Covington Ln
- 2479 Pinehurst Ln
- 2325 Wood Hollow Ln Unit B
- 1040 Live Oak Ln
- 1040 Live Oak Ln
- 1060 Live Oak Ln
- LOT 17 Live Oak Ln
- 1026 Live Oak
- 1026 Live Oak Ln
- 1060 Live Oak Ln
- 1045 Live Oak Ln
- 1055 Live Oak Ln
- 1023 Hibernia Forest Dr
- 1045 Live Oak Ln
- 1023 Live Oak Ln
- 1004 Live Oak Ln
- 1055 Live Oak Ln
- 1023 Live Oak Ln
- 1009 Hibernia Forest Dr
- 1065 Live Oak Ln
- 1005 Live Oak Ln
- 1005 Hibernia Forest Dr
- 984 Live Oak Ln
