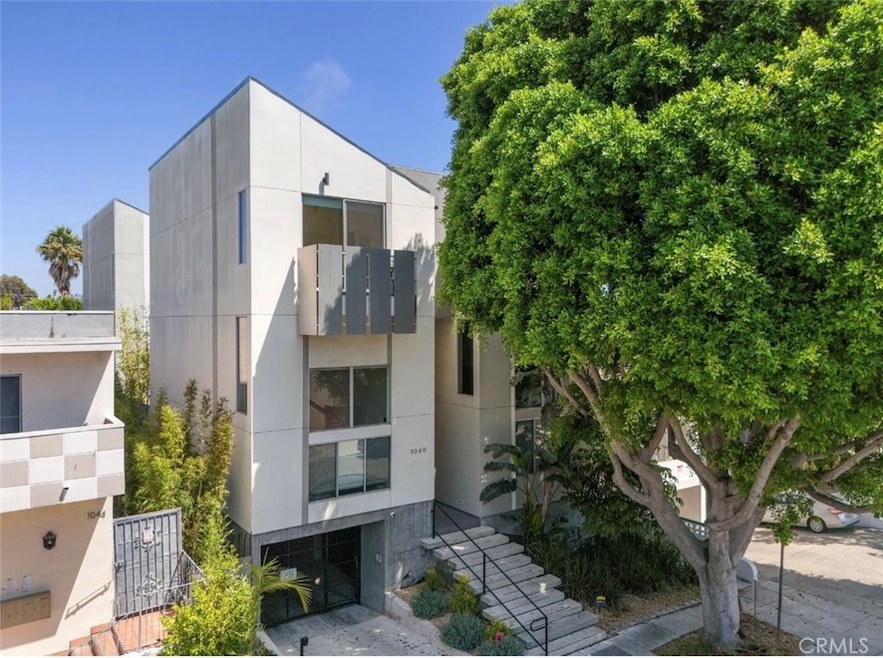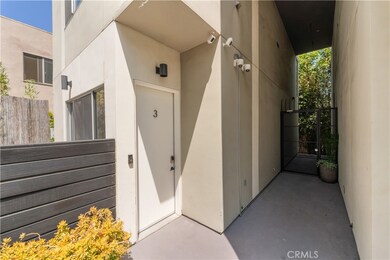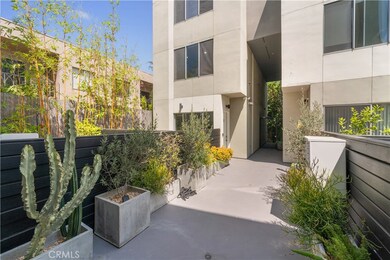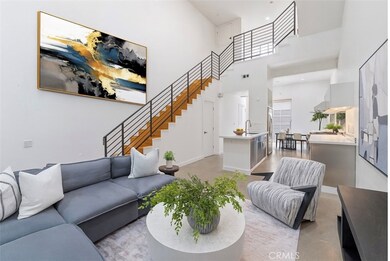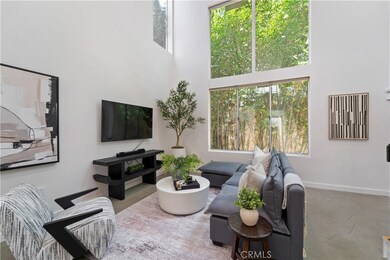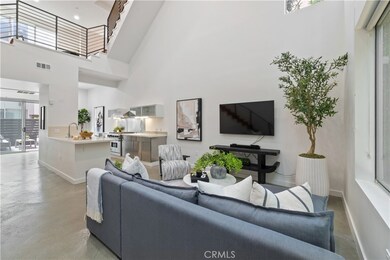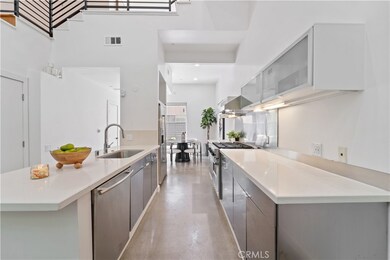1040 N Curson Ave Unit 3 West Hollywood, CA 90046
Estimated payment $9,263/month
Highlights
- Gated Parking
- Updated Kitchen
- Multi-Level Bedroom
- City Lights View
- Open Floorplan
- Cathedral Ceiling
About This Home
PRICED TO SELL,,,TURN KEY LUXURY TOWNHOUSE, PRIVATE SECURE UNDERGROUND GATED PARKING Experience the best of LA living in this sleek, contemporary 3-bedroom, 3-bathroom townhouse in the heart of West Hollywood. Designed for comfort and style, each spacious bedroom includes its own dedicated bathroom, oversize closets, high ceilings offering privacy and convenience. The open-concept layout showcases soaring double-height ceilings, skylights, and walls of glass that flood the home with natural light. A gourmet kitchen with high-end appliances, ample storage, and seamless flow to the dining and living areas makes entertaining effortless. Step out to 2 private outdoor spaces – a front patio and a balcony with views – perfect for relaxing or hosting guests while enjoying city views. Additional highlights include in-unit laundry, generous closet space, gated entry, interior and exterior security cameras, and a boutique community of just four residences. Underground gated parking provides two side-by-side spaces plus bonus storage
Located within walking distance to shops, dining, and public transit, this property offers the perfect blend of luxury and convenience. This is sophisticated LA living at its finest
Listing Agent
Keller Williams Realty Calabasas Brokerage Phone: 818-519-7032 License #02119288 Listed on: 08/19/2025

Townhouse Details
Home Type
- Townhome
Est. Annual Taxes
- $14,640
Year Built
- Built in 2017 | Remodeled
Lot Details
- 6,556 Sq Ft Lot
- No Common Walls
- Security Fence
- Fence is in excellent condition
HOA Fees
- $650 Monthly HOA Fees
Parking
- 2 Car Direct Access Garage
- Parking Storage or Cabinetry
- Parking Available
- Side by Side Parking
- Gated Parking
- Controlled Entrance
Home Design
- Modern Architecture
- Entry on the 1st floor
- Turnkey
- Flat Roof Shape
- Vinyl Siding
Interior Spaces
- 1,780 Sq Ft Home
- 3-Story Property
- Open Floorplan
- Built-In Features
- Cathedral Ceiling
- Skylights
- Recessed Lighting
- Wood Flooring
- City Lights Views
- Laundry Room
Kitchen
- Updated Kitchen
- Breakfast Area or Nook
- Six Burner Stove
- Gas Cooktop
- Kitchen Island
- Quartz Countertops
- Self-Closing Drawers
- Utility Sink
Bedrooms and Bathrooms
- 3 Bedrooms
- Multi-Level Bedroom
- Remodeled Bathroom
- 3 Full Bathrooms
Home Security
- Home Security System
- Security Lights
Outdoor Features
- Balcony
- Patio
- Exterior Lighting
- Rear Porch
Additional Features
- Suburban Location
- Central Heating and Cooling System
Listing and Financial Details
- Tax Lot 1
- Assessor Parcel Number 5530018042
- $760 per year additional tax assessments
- Seller Considering Concessions
Community Details
Overview
- 4 Units
- Maintained Community
Security
- Security Service
Map
Home Values in the Area
Average Home Value in this Area
Tax History
| Year | Tax Paid | Tax Assessment Tax Assessment Total Assessment is a certain percentage of the fair market value that is determined by local assessors to be the total taxable value of land and additions on the property. | Land | Improvement |
|---|---|---|---|---|
| 2025 | $14,640 | $1,190,217 | $399,513 | $790,704 |
| 2024 | $14,640 | $1,166,880 | $391,680 | $775,200 |
| 2023 | $6,151 | $453,837 | $139,386 | $314,451 |
| 2022 | $5,818 | $444,939 | $136,653 | $308,286 |
| 2021 | $5,742 | $436,216 | $133,974 | $302,242 |
| 2019 | $5,548 | $423,279 | $130,001 | $293,278 |
| 2018 | $5,488 | $414,980 | $127,452 | $287,528 |
| 2016 | $5,250 | $398,867 | $122,503 | $276,364 |
| 2015 | $5,172 | $392,876 | $120,663 | $272,213 |
| 2014 | $5,172 | $385,181 | $118,300 | $266,881 |
Property History
| Date | Event | Price | List to Sale | Price per Sq Ft | Prior Sale |
|---|---|---|---|---|---|
| 11/06/2025 11/06/25 | Price Changed | $1,399,999 | -6.7% | $787 / Sq Ft | |
| 10/14/2025 10/14/25 | Price Changed | $1,499,999 | -6.3% | $843 / Sq Ft | |
| 09/02/2025 09/02/25 | Price Changed | $1,599,999 | 0.0% | $899 / Sq Ft | |
| 08/19/2025 08/19/25 | For Sale | $1,600,000 | +39.9% | $899 / Sq Ft | |
| 02/22/2023 02/22/23 | Sold | $1,144,000 | -1.0% | $643 / Sq Ft | View Prior Sale |
| 02/22/2023 02/22/23 | Pending | -- | -- | -- | |
| 02/22/2023 02/22/23 | For Sale | $1,155,000 | -- | $649 / Sq Ft |
Purchase History
| Date | Type | Sale Price | Title Company |
|---|---|---|---|
| Grant Deed | $1,144,000 | Lawyers Title |
Mortgage History
| Date | Status | Loan Amount | Loan Type |
|---|---|---|---|
| Open | $709,280 | New Conventional |
Source: California Regional Multiple Listing Service (CRMLS)
MLS Number: SR25187526
APN: 5530-018-042
- 1035 N Sierra Bonita Ave
- 1027 N Sierra Bonita Ave
- 1035 N Vista St
- 1000 N Gardner St
- 1033 N Vista St Unit D
- 7520 Norton Ave
- 927 N Vista St
- 1015 N Martel Ave
- 947 N Martel Ave
- 903 N Vista St
- 928 N Genesee Ave
- 1201 N Vista St Unit 1201-1203
- 1005 N Genesee Ave
- 947 N Genesee Ave
- 1046 N Ogden Dr
- 818 N Curson Ave
- 849 N Spaulding Ave
- 944 N Ogden Dr
- 830 N Spaulding Ave
- 816 N Stanley Ave
- 1031 N Curson Ave
- 1016 N Curson Ave
- 7617 Santa Monica Blvd
- 951 N Curson Ave
- 933 N Sierra Bonita Ave
- 7528 Norton Ave Unit 1
- 1035 1/2 N Vista St
- 924 N Curson Ave Unit 3
- 1035 N Vista St
- 1150 N Curson Ave Unit 1
- 939 N Stanley Ave Unit 6
- 930 N Stanley Ave Unit 4
- 925 N Curson Ave Unit 8
- 1041 N Spaulding Ave Unit 201
- 917 N Curson Ave Unit 21
- 942 N Gardner St
- 942 N Gardner St
- 917 N Sierra Bonita Ave Unit 3
- 7548 Lexington Ave
- 1138 N Gardner St Unit 1138
