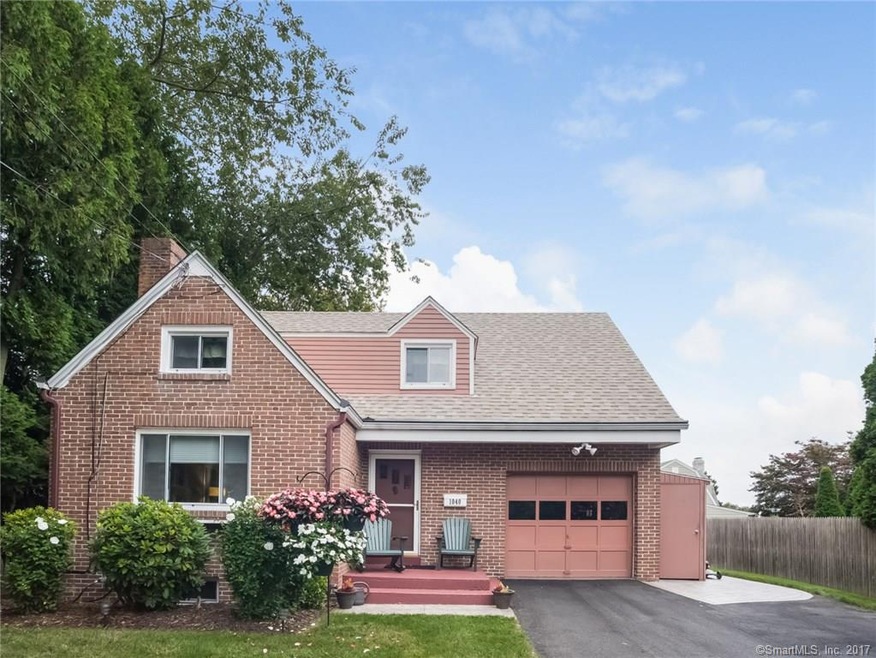
1040 Ocean Ave New London, CT 06320
South New London NeighborhoodHighlights
- Cape Cod Architecture
- 1 Fireplace
- Walking Distance to Water
- Property is near public transit
- No HOA
- 1 Car Attached Garage
About This Home
As of June 20211951 meets 2017! Picture perfect Cape Cod located steps to Ocean Beach. From the moment you open the door, you will feel like you are home! Sit by the cozy fireplace for those chilly fall evenings. Much of its original authenticity has remained which include arched doorway openings and sparkling hardwood floors. The most important updates have already been completed! A bright sunny sleek silestone kitchen awaits you. A conveniently located updated half bath on the first floor and one full updated bath upstairs The main living area has a wonderful flow as you move from the living room to the dining kitchen area . A back office/den overlooks the adorable easy to maintain yard. 3 well sized bedrooms upstairs. A tastefully landscaped yard with flower and vegetable gardens and an expansive custom patio. This wonderful home also has a finished basement for extra entertaining space! This is a must see property.
Last Agent to Sell the Property
Berkshire Hathaway NE Prop. License #RES.0761993 Listed on: 09/28/2017

Home Details
Home Type
- Single Family
Est. Annual Taxes
- $5,580
Year Built
- Built in 1951
Parking
- 1 Car Attached Garage
Home Design
- Cape Cod Architecture
- Brick Exterior Construction
- Concrete Foundation
- Asphalt Shingled Roof
- Masonry Siding
Interior Spaces
- 1 Fireplace
- Finished Basement
Kitchen
- Oven or Range
- Cooktop
- Microwave
- Dishwasher
Bedrooms and Bathrooms
- 3 Bedrooms
Location
- Property is near public transit
- Property is near shops
Schools
- Nathan Hale Elementary School
- New London High School
Utilities
- Cooling System Mounted In Outer Wall Opening
- Heating System Uses Natural Gas
Additional Features
- Walking Distance to Water
- 4,792 Sq Ft Lot
Community Details
- No Home Owners Association
Ownership History
Purchase Details
Home Financials for this Owner
Home Financials are based on the most recent Mortgage that was taken out on this home.Purchase Details
Home Financials for this Owner
Home Financials are based on the most recent Mortgage that was taken out on this home.Purchase Details
Purchase Details
Similar Homes in New London, CT
Home Values in the Area
Average Home Value in this Area
Purchase History
| Date | Type | Sale Price | Title Company |
|---|---|---|---|
| Warranty Deed | $325,000 | None Available | |
| Warranty Deed | $211,000 | -- | |
| Warranty Deed | $138,000 | -- | |
| Deed | $162,000 | -- |
Mortgage History
| Date | Status | Loan Amount | Loan Type |
|---|---|---|---|
| Open | $260,000 | Purchase Money Mortgage | |
| Previous Owner | $200,450 | Purchase Money Mortgage | |
| Previous Owner | $106,000 | No Value Available | |
| Previous Owner | $133,000 | No Value Available |
Property History
| Date | Event | Price | Change | Sq Ft Price |
|---|---|---|---|---|
| 06/24/2021 06/24/21 | Sold | $325,000 | +14.0% | $158 / Sq Ft |
| 05/10/2021 05/10/21 | Pending | -- | -- | -- |
| 05/09/2021 05/09/21 | For Sale | $285,000 | +35.1% | $138 / Sq Ft |
| 12/05/2017 12/05/17 | Sold | $211,000 | -6.2% | $102 / Sq Ft |
| 10/24/2017 10/24/17 | Pending | -- | -- | -- |
| 09/28/2017 09/28/17 | For Sale | $224,900 | -- | $109 / Sq Ft |
Tax History Compared to Growth
Tax History
| Year | Tax Paid | Tax Assessment Tax Assessment Total Assessment is a certain percentage of the fair market value that is determined by local assessors to be the total taxable value of land and additions on the property. | Land | Improvement |
|---|---|---|---|---|
| 2024 | $6,438 | $234,100 | $84,800 | $149,300 |
| 2023 | $5,511 | $147,980 | $62,860 | $85,120 |
| 2022 | $5,521 | $147,980 | $62,860 | $85,120 |
| 2021 | $5,616 | $147,980 | $62,860 | $85,120 |
| 2020 | $5,651 | $147,980 | $62,860 | $85,120 |
| 2019 | $5,904 | $147,980 | $62,860 | $85,120 |
| 2018 | $5,628 | $128,660 | $55,510 | $73,150 |
| 2017 | $5,580 | $126,070 | $55,510 | $70,560 |
| 2016 | $5,101 | $126,070 | $55,510 | $70,560 |
| 2015 | $4,979 | $126,070 | $55,510 | $70,560 |
| 2014 | $4,320 | $126,070 | $55,510 | $70,560 |
Agents Affiliated with this Home
-

Seller's Agent in 2021
Sherry Bunn
Kazantzis Real Estate, LLC
-
Fran Wiehn

Buyer's Agent in 2021
Fran Wiehn
Compass Connecticut, LLC
(860) 823-0707
3 in this area
85 Total Sales
-
Susan Hinebaugh

Seller's Agent in 2017
Susan Hinebaugh
Berkshire Hathaway Home Services
(860) 625-0540
7 in this area
35 Total Sales
-
Bridget Morrissey

Buyer's Agent in 2017
Bridget Morrissey
Bridget Morrissey Realty LLC
(860) 857-5165
3 in this area
92 Total Sales
Map
Source: SmartMLS
MLS Number: 170015638
APN: NLON-000005-000012-000017
- 60 Bayshore Dr
- 994 Ocean Ave
- 919 Pequot Ave
- 295 Lower Blvd
- 46 Park St
- 26 Parkway S
- 4 Ridgewood Ave
- 2 Forest St
- 41 Niles Hill Rd
- 842 Montauk Ave
- 10 Easy St Unit C
- 281 Gardner Ave Unit G5
- 95 Gardner Ave
- 98 Braman Rd
- 388 Pequot Ave
- 70 Farmington Ave Unit 4J
- 70 Farmington Ave Unit 4U
- 70 Farmington Ave Unit 4T
- 70 Farmington Ave Unit 3A
- 178 Shore Ave
