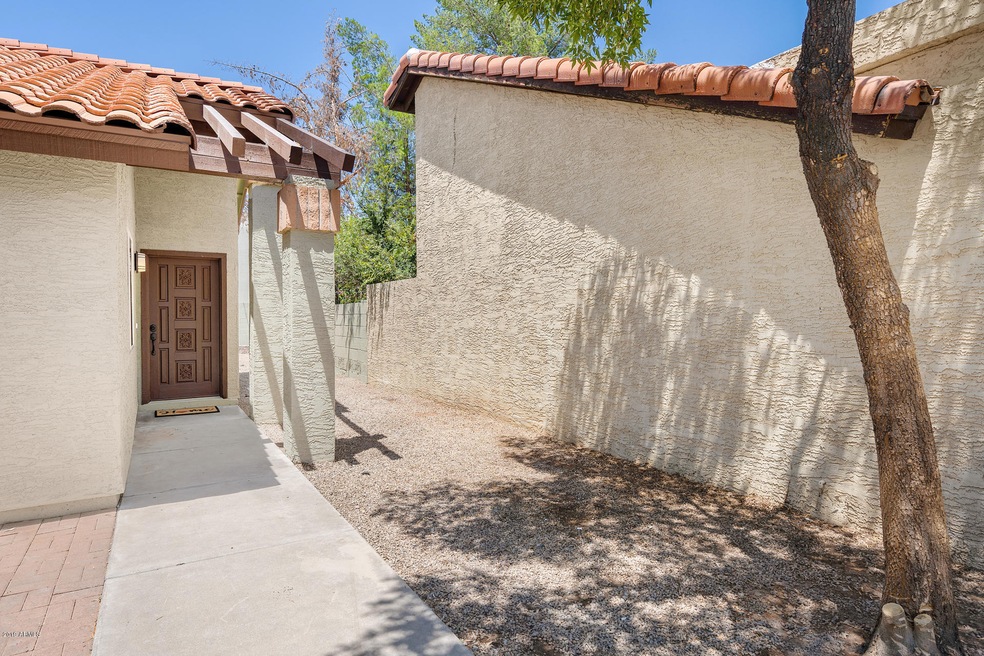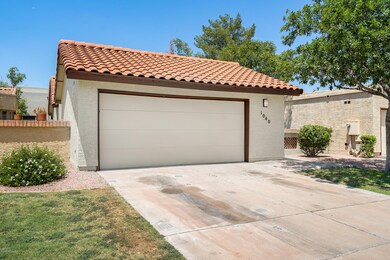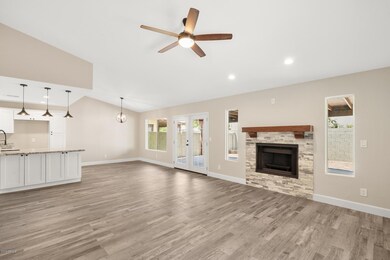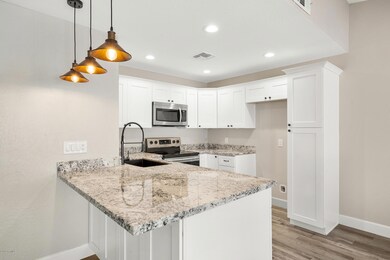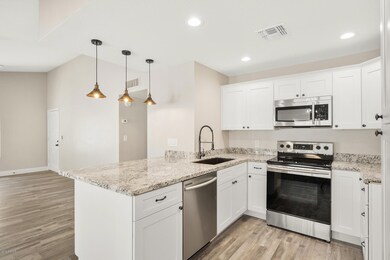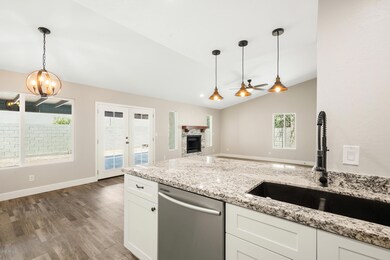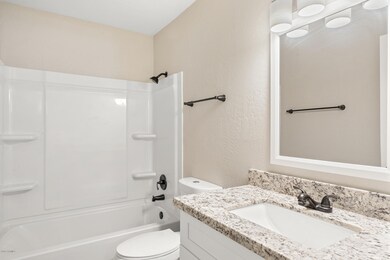
1040 S 21st St Mesa, AZ 85204
Central Mesa NeighborhoodEstimated Value: $365,377 - $398,000
Highlights
- Vaulted Ceiling
- 1 Fireplace
- Private Yard
- Franklin at Brimhall Elementary School Rated A
- Granite Countertops
- 3-minute walk to Silvergate Park
About This Home
As of September 2019REMODELED UPDATED UPGRADED This 2 bed 2 bath made to a new modern look and finish that is light and bright. Perfect for your Arizona home away from home. New SS appliances, Cabinets in Kitchen and bath with new granite tops. New stacked stone and mantle on the fireplace that is wired for your Flat-screen. Lighting and plumbing have been upgraded including new fixtures, toilets, tubs and surrounds, outlets and switches. New dual pane Low-E windows. All new commercial grade LVT wood plank style flooring. There is 220 electric in the garage along with a newer hot water heater. New Paint inside and out to enjoy your Courtyard and massive covered patio. Owner / Agent. Nothing like this in the area...ONE OF A KIND.
Last Agent to Sell the Property
Coldwell Banker Realty License #SA674021000 Listed on: 07/29/2019

Home Details
Home Type
- Single Family
Est. Annual Taxes
- $451
Year Built
- Built in 1984
Lot Details
- 4,454 Sq Ft Lot
- Block Wall Fence
- Front Yard Sprinklers
- Private Yard
- Grass Covered Lot
HOA Fees
- $87 Monthly HOA Fees
Parking
- 2 Car Garage
Home Design
- Wood Frame Construction
- Tile Roof
- Stucco
Interior Spaces
- 1,117 Sq Ft Home
- 1-Story Property
- Vaulted Ceiling
- 1 Fireplace
- Double Pane Windows
- Low Emissivity Windows
- Vinyl Clad Windows
Kitchen
- Breakfast Bar
- Built-In Microwave
- Granite Countertops
Bedrooms and Bathrooms
- 2 Bedrooms
- Remodeled Bathroom
- 2 Bathrooms
- Dual Vanity Sinks in Primary Bathroom
Outdoor Features
- Covered patio or porch
Schools
- Robson Elementary School
- Taylor Junior High School
- Mesa High School
Utilities
- Refrigerated Cooling System
- Heating Available
- Cable TV Available
Listing and Financial Details
- Tax Lot 115
- Assessor Parcel Number 140-43-492
Community Details
Overview
- Association fees include ground maintenance, front yard maint
- Aam Llc Association, Phone Number (602) 957-9191
- Built by Silvergate
- Summer Place Phase 2 Amd Lot 93 309 Subdivision
Recreation
- Community Pool
- Community Spa
- Bike Trail
Ownership History
Purchase Details
Home Financials for this Owner
Home Financials are based on the most recent Mortgage that was taken out on this home.Purchase Details
Home Financials for this Owner
Home Financials are based on the most recent Mortgage that was taken out on this home.Purchase Details
Purchase Details
Home Financials for this Owner
Home Financials are based on the most recent Mortgage that was taken out on this home.Purchase Details
Home Financials for this Owner
Home Financials are based on the most recent Mortgage that was taken out on this home.Similar Homes in Mesa, AZ
Home Values in the Area
Average Home Value in this Area
Purchase History
| Date | Buyer | Sale Price | Title Company |
|---|---|---|---|
| Clement Tyra Michelle | -- | Old Republic Title | |
| Clement Tyra Michelle | $264,000 | Old Republic Title Agency | |
| Maxum Design & Development | $172,100 | None Available | |
| Calvert Ronald C | $94,900 | Security Title Agency | |
| Johnston Charles R | $107,500 | Transnation Title Insurance |
Mortgage History
| Date | Status | Borrower | Loan Amount |
|---|---|---|---|
| Open | Clement Tyra Michelle | $251,996 | |
| Previous Owner | Clement Tyra Michelle | $12,540 | |
| Previous Owner | Clement Tyra Michelle | $250,800 | |
| Previous Owner | Gunderson Evelyne A | $90,230 | |
| Previous Owner | Johnston Charles R | $154,323 | |
| Previous Owner | Johnston Charles R | $144,000 | |
| Previous Owner | Johnston Charles R | $30,000 | |
| Previous Owner | Johnston Charles R | $108,400 | |
| Previous Owner | Calvert Ronald C | $97,700 | |
| Previous Owner | Johnston Charles R | $107,500 | |
| Closed | Rabideau James E | -- |
Property History
| Date | Event | Price | Change | Sq Ft Price |
|---|---|---|---|---|
| 09/27/2019 09/27/19 | Sold | $264,000 | -2.2% | $236 / Sq Ft |
| 08/19/2019 08/19/19 | Price Changed | $269,900 | -3.6% | $242 / Sq Ft |
| 08/06/2019 08/06/19 | Price Changed | $280,000 | -3.4% | $251 / Sq Ft |
| 07/29/2019 07/29/19 | For Sale | $289,900 | -- | $260 / Sq Ft |
Tax History Compared to Growth
Tax History
| Year | Tax Paid | Tax Assessment Tax Assessment Total Assessment is a certain percentage of the fair market value that is determined by local assessors to be the total taxable value of land and additions on the property. | Land | Improvement |
|---|---|---|---|---|
| 2025 | $963 | $11,608 | -- | -- |
| 2024 | $975 | $11,055 | -- | -- |
| 2023 | $975 | $24,520 | $4,900 | $19,620 |
| 2022 | $953 | $18,460 | $3,690 | $14,770 |
| 2021 | $979 | $17,550 | $3,510 | $14,040 |
| 2020 | $966 | $14,510 | $2,900 | $11,610 |
| 2019 | $895 | $14,160 | $2,830 | $11,330 |
| 2018 | $451 | $13,250 | $2,650 | $10,600 |
| 2017 | $423 | $12,100 | $2,420 | $9,680 |
| 2016 | $402 | $11,000 | $2,200 | $8,800 |
| 2015 | $366 | $10,130 | $2,020 | $8,110 |
Agents Affiliated with this Home
-
Dustin Nelson

Seller's Agent in 2019
Dustin Nelson
Coldwell Banker Realty
(602) 639-1640
12 Total Sales
-
Jason Glutz

Buyer's Agent in 2019
Jason Glutz
HomeSmart
(602) 214-9322
49 Total Sales
Map
Source: Arizona Regional Multiple Listing Service (ARMLS)
MLS Number: 5958056
APN: 140-43-492
- 908 S Kachina
- 1241 S Alamo Cir
- 1018 S Toltec
- 2305 E Glade Ave
- 2322 E Dolphin Ave
- 2409 E Hampton Ave
- 2565 E Southern Ave Unit 130
- 1845 E Hampton Ave
- 709 S Toltec
- 1927 E Hampton Ave Unit 260
- 1927 E Hampton Ave Unit 208
- 1745 E Glade Ave
- 2421 E Dragoon Ave
- 1607 E Gable Ave
- 1553 E Flower Cir
- 2633 E Garnet Ave
- 1334 S Glenview Cir
- 2551 E Harmony Ave
- 1461 E Flossmoor Ave
- 1560 E Hampton Cir
- 1040 S 21st St
- 1044 S 21st St
- 1036 S 21st St
- 1048 S 21st St
- 1032 S 21st St
- 1028 S 21st St
- 2107 E Forge Ave
- 1052 S 21st St
- 2104 E Fairview Ave
- 1024 S 21st St Unit 111
- 2113 E Forge Ave
- 2110 E Fairview Ave
- 1020 S 21st St
- 2119 E Forge Ave
- 2118 E Fairview Ave
- 1056 S 21st St
- 1016 S 21st St
- 2101 E Fairview Ave
- 2125 E Forge Ave
- 2114 E Forge Ave
