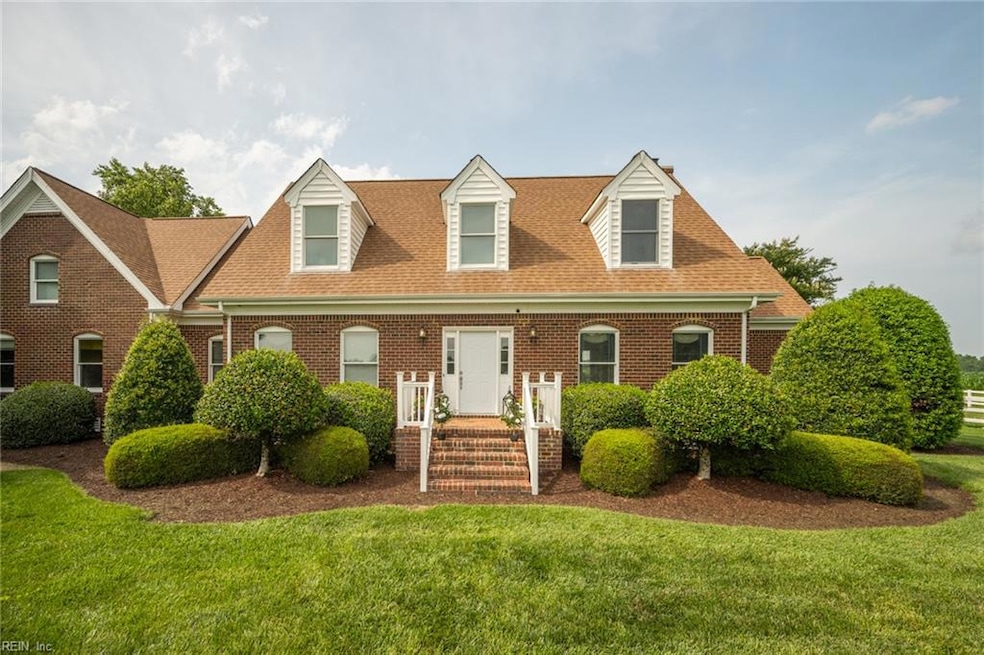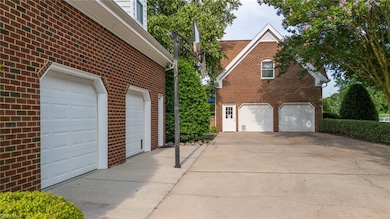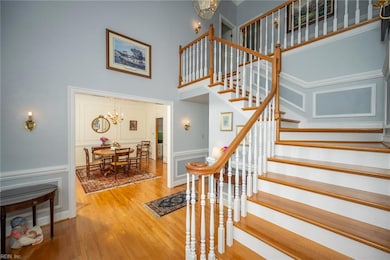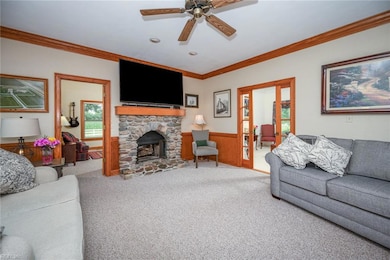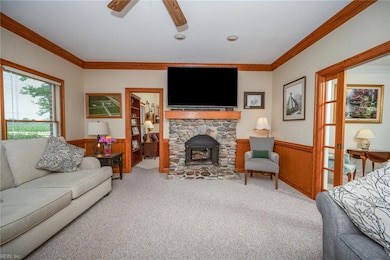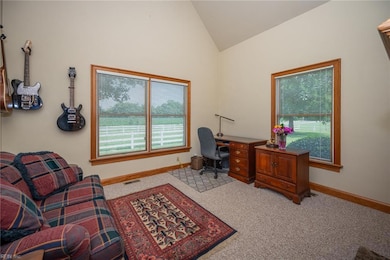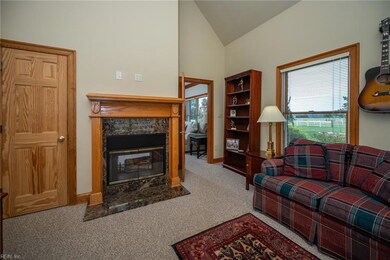
1040 Sanderson Rd Chesapeake, VA 23322
Pleasant Grove East NeighborhoodEstimated payment $5,667/month
Highlights
- Horses Allowed On Property
- Finished Room Over Garage
- Cape Cod Architecture
- Hickory Elementary School Rated A-
- 4.06 Acre Lot
- Deck
About This Home
Spacious and charming brick Cape Cod offering 3,260 sq ft of comfortable country living. This 4-bedroom, 2.5-bath home features large, light-filled rooms—including a formal dining room, den, cozy fireplace, and private office/study—providing plenty of room to spread out and make it your own. The layout flows beautifully, creating a welcoming feel throughout. Enjoy peaceful mornings or gatherings on the wood deck overlooking wide open skies and green pastures. Vinyl rail fencing surrounds two animal-ready fields, excellent for horses or hobby farming. The home includes an attached 2-car garage and a detached 2-car garage with a spacious garage apartment above. This home is a wonderful mix of space, charm, and quiet country life!
Home Details
Home Type
- Single Family
Est. Annual Taxes
- $6,850
Year Built
- Built in 1992
Lot Details
- 4.06 Acre Lot
- Split Rail Fence
- Partially Fenced Property
- Fenced Front Yard
- Property is zoned A1
Home Design
- Cape Cod Architecture
- Brick Exterior Construction
- Asphalt Shingled Roof
- Vinyl Siding
Interior Spaces
- 3,260 Sq Ft Home
- 2-Story Property
- Central Vacuum
- Ceiling Fan
- Skylights
- Wood Burning Fireplace
- Window Treatments
- Entrance Foyer
- Home Office
Kitchen
- Electric Range
- <<microwave>>
- Dishwasher
Flooring
- Wood
- Carpet
- Laminate
- Ceramic Tile
Bedrooms and Bathrooms
- 4 Bedrooms
- Walk-In Closet
- Jack-and-Jill Bathroom
- Dual Vanity Sinks in Primary Bathroom
Laundry
- Laundry on main level
- Washer and Dryer Hookup
Attic
- Attic Fan
- Scuttle Attic Hole
Basement
- Sump Pump
- Crawl Space
Parking
- 4 Garage Spaces | 2 Attached and 2 Detached
- Finished Room Over Garage
- Garage Door Opener
- Driveway
Accessible Home Design
- Handicap Shower
- Receding Pocket Doors
Outdoor Features
- Deck
- Porch
Schools
- Hickory Elementary School
- Hickory Middle School
- Hickory High School
Horse Facilities and Amenities
- Horses Allowed On Property
Utilities
- Zoned Heating and Cooling
- Heat Pump System
- Generator Hookup
- Well
- Electric Water Heater
- Water Softener
- Septic System
- Cable TV Available
Community Details
- No Home Owners Association
- Hickory Subdivision
Map
Home Values in the Area
Average Home Value in this Area
Tax History
| Year | Tax Paid | Tax Assessment Tax Assessment Total Assessment is a certain percentage of the fair market value that is determined by local assessors to be the total taxable value of land and additions on the property. | Land | Improvement |
|---|---|---|---|---|
| 2024 | $7,143 | $707,200 | $223,900 | $483,300 |
| 2023 | $6,521 | $645,600 | $193,900 | $451,700 |
| 2022 | $5,975 | $591,600 | $173,900 | $417,700 |
| 2021 | $5,472 | $521,100 | $157,900 | $363,200 |
| 2020 | $5,291 | $503,900 | $157,900 | $346,000 |
| 2019 | $5,025 | $478,600 | $141,300 | $337,300 |
| 2018 | $4,948 | $471,300 | $141,300 | $330,000 |
| 2017 | $4,514 | $429,900 | $140,300 | $289,600 |
| 2016 | $4,514 | $429,900 | $140,300 | $289,600 |
| 2015 | $4,382 | $417,300 | $140,300 | $277,000 |
| 2014 | $4,382 | $417,300 | $140,300 | $277,000 |
Property History
| Date | Event | Price | Change | Sq Ft Price |
|---|---|---|---|---|
| 07/08/2025 07/08/25 | Price Changed | $920,000 | -1.3% | $282 / Sq Ft |
| 06/13/2025 06/13/25 | For Sale | $932,000 | -- | $286 / Sq Ft |
Purchase History
| Date | Type | Sale Price | Title Company |
|---|---|---|---|
| Deed | -- | None Listed On Document | |
| Interfamily Deed Transfer | -- | None Available |
Mortgage History
| Date | Status | Loan Amount | Loan Type |
|---|---|---|---|
| Previous Owner | $142,300 | Credit Line Revolving | |
| Previous Owner | $339,000 | Stand Alone Refi Refinance Of Original Loan | |
| Previous Owner | $384,000 | New Conventional |
Similar Homes in Chesapeake, VA
Source: Real Estate Information Network (REIN)
MLS Number: 10588235
APN: 0980000000173
- 1305 Sanderson Rd
- LOT 13 Head of River Rd
- 38.5AC Head of River Rd
- MM Cedarville (Litton Parcel 25) Ct
- MM Cedarville (Reba Parcel 25) Ct
- MM Cedarville (Beatrice Parcel 25) Ct
- MM Cedarville (Derring Parcel 25) Ct
- MM Cedarville (Lee Parcel 25) Ct
- MM Cedarville (Squire Parcel 26-4) Ct
- 2709 Cedarville Rd
- 3016 Cedarville Rd
- 1536 Sanderson Rd
- 1517 Cedarville Rd
- 1501 Cedarville Rd
- 1498 Cedarville Rd
- 1524 Cedarville Rd
- 1506 Cedarville Rd
- 1560 Sanderson Rd
- 1572 Sanderson Rd
- 1584 Sanderson Rd
- 249 Allure Ln
- 561 Forest Rd
- 1305 Simms Arch
- 548 Currituck Dr
- 717 Tyler Way Unit 2332
- 254 Hurdle Dr
- 254 Hurdle Dr
- 1016 Beachstone Quay
- 100-110 Williamsburg Dr
- 914 Keeling Dr
- 13A Johnstown Crescent
- 712 Sand Drift Ct
- 502 S Lake Cir
- 732 Norman Way
- 206 Garland St
- 531 E Cedar Rd
- 912 Lake Thrasher Dr
- 463 San Roman Dr
- 408 Trotman Way
- 420 Acorn Grove Ln
