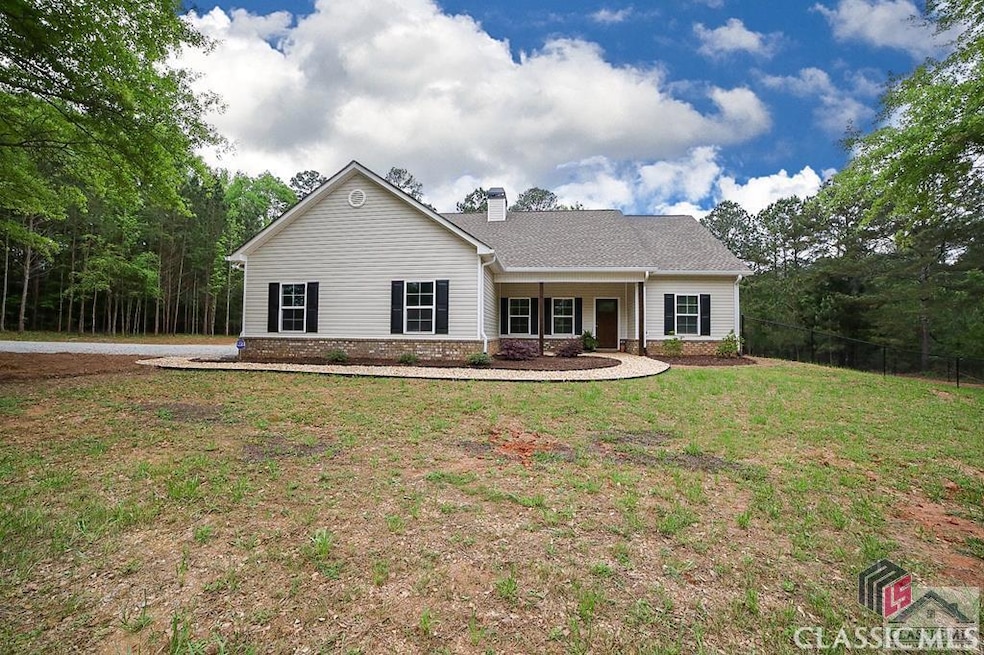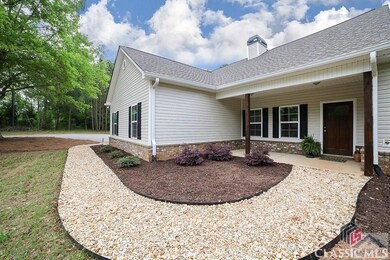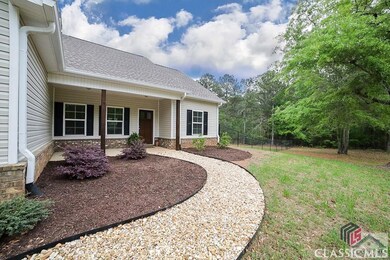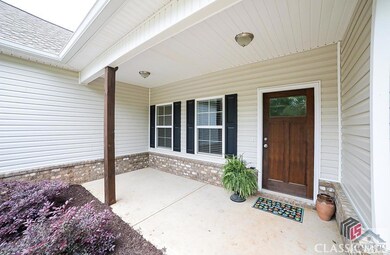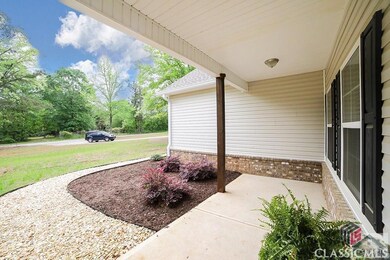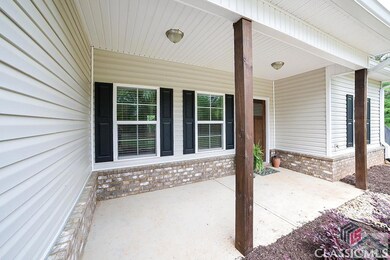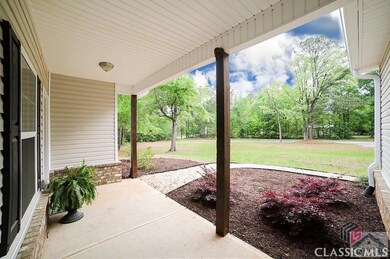Hidden away In Historic Madison, GA, sited off a low-traffic street is an immaculate craftsman home that will simply blow you away. Upon approach you will immediately notice the oversized 1.39 acre lot where privacy and natural beauty blend together to make this one-owner property a golden opportunity! Gently lived in, and like new, this exquisite home was custom designed and masterfully crafted in 2018 providing impeccable move-in-ready condition. You will effortlessly be received by the rocking chair front porch as you're ushered into the spacious great room where the details begin to unfold. Abounding with an abundance of desirable features at every turn, this home's fine detailing includes laminate floors throughout, 9 ft.+ ceilings, cordless-2in.-blinds, security system, custom built-ins, designer's choice paint colors, and multiple windows allowing warming natural light to penetrate the rooms. Boasting an open concept perfect for entertaining, this plan offers a gracious living area with fireplace completely open to the kitchen and dining space. Magazine ready, this glittering kitchen offers every amenity such as: designer grey cabinets, matching granite counters, subway-tile backsplash, and stainless appliances. No detail has been missed! Hosting a split-bedroom configuration places the accessory bedrooms and baths on one side of the home while the master suite is privately tucked away on the opposite end of the home. A true retreat, this comforting space is quite large, with tons of extra room for your own sitting area. Complete with a walk-in closet and beautifully detailed full bath, this amazing suite is sure to please. With the serenity this lot exudes, you can't help but want to relish in it for years to come. This is made possible by the private elliptical patio overlooking an oversized fenced rear yard and the lush tree-scape beyond. Spacious, private territory, newer condition, exciting features is this home's statement!

