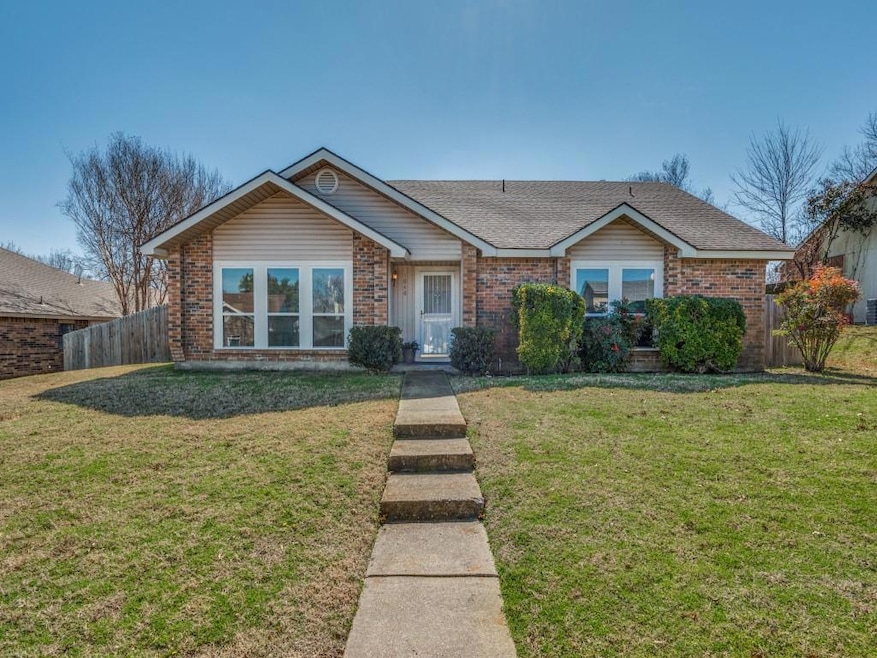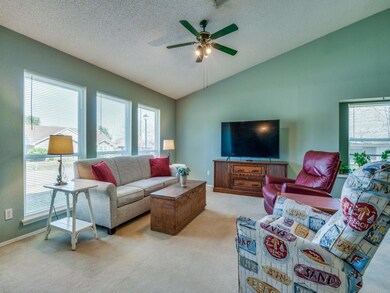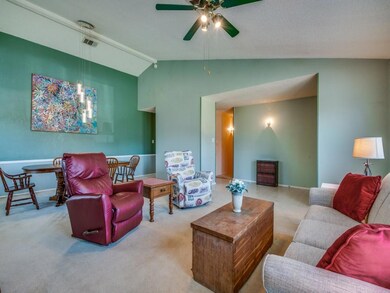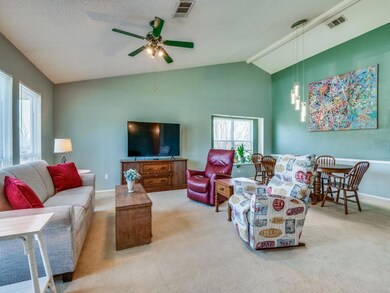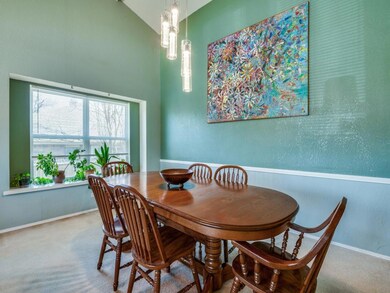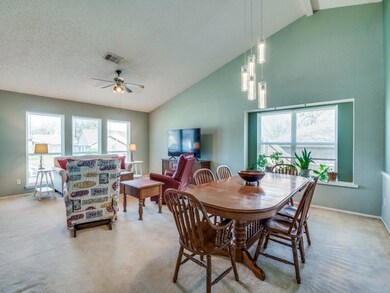
1040 Twin Falls Dr Desoto, TX 75115
Highlights
- Traditional Architecture
- Eat-In Kitchen
- Screened Patio
- 2 Car Attached Garage
- Bay Window
- Tile Flooring
About This Home
As of March 2025Welcome to this spacious, one-story home in the quiet neighborhood of Rock Creek in DeSoto! Schools, shopping, and dining are just minutes away from the tree-lined streets of Rock Creek, making this neighborhood the ideal choice for convenient, relaxed living for families of all ages. Recent updates include NEW HEAT PUMP HVAC, NEW DUCTS, and NEW INSULATION in 2024, NEW WINDOWS in 2023, & NEW BLINDS in 2025. There is easy access to IH35, IH20, and Highway 67 for smooth commuting to Dallas and cities across the DFW Metroplex. This desirable home features a large, light-filled Living Room with a vaulted ceiling, a spacious Dining Room with a window seat, a Family Room with a brick fireplace, a Kitchen overlooking the Family Room with a breakfast bar, a Breakfast Room with a bay window and built-in cupboards, a Laundry Room with a window and a storage closet, PLUS four Bedrooms and two full Bathrooms. The fourth bedroom is connected to the Primary Bedroom by French doors and would be perfect as a home office or nursery. Step outside the Family Room and enjoy outdoor dining and fun on the Patio (be sure to check out the retractable privacy screen) and in the large Back Yard. The REFRIGERATOR, WASHER, DRYER, and counter-top MICROWAVE are included with the Property. This house has it all and is ready for your designer touches. Schedule a tour and make this house your home!
Last Agent to Sell the Property
EXP REALTY Brokerage Phone: 214-991-0972 License #0536658 Listed on: 02/21/2025

Home Details
Home Type
- Single Family
Est. Annual Taxes
- $7,754
Year Built
- Built in 1985
Lot Details
- 8,973 Sq Ft Lot
- Wood Fence
Parking
- 2 Car Attached Garage
- Rear-Facing Garage
Home Design
- Traditional Architecture
- Brick Exterior Construction
- Slab Foundation
- Composition Roof
Interior Spaces
- 2,148 Sq Ft Home
- 1-Story Property
- Ceiling Fan
- Bay Window
- Family Room with Fireplace
- Fire and Smoke Detector
- Washer and Electric Dryer Hookup
Kitchen
- Eat-In Kitchen
- Electric Range
Flooring
- Carpet
- Tile
Bedrooms and Bathrooms
- 4 Bedrooms
- 2 Full Bathrooms
Outdoor Features
- Screened Patio
Schools
- Cockrell Hill Elementary School
- Desoto High School
Utilities
- Central Air
- Heat Pump System
- High Speed Internet
- Cable TV Available
- TV Antenna
Community Details
- Rock Creek Subdivision
Listing and Financial Details
- Legal Lot and Block 5 / 6
- Assessor Parcel Number 20092550060050000
Ownership History
Purchase Details
Home Financials for this Owner
Home Financials are based on the most recent Mortgage that was taken out on this home.Purchase Details
Home Financials for this Owner
Home Financials are based on the most recent Mortgage that was taken out on this home.Purchase Details
Home Financials for this Owner
Home Financials are based on the most recent Mortgage that was taken out on this home.Purchase Details
Purchase Details
Similar Homes in Desoto, TX
Home Values in the Area
Average Home Value in this Area
Purchase History
| Date | Type | Sale Price | Title Company |
|---|---|---|---|
| Warranty Deed | -- | -- | |
| Warranty Deed | -- | -- | |
| Warranty Deed | -- | -- | |
| Warranty Deed | -- | -- | |
| Warranty Deed | -- | -- | |
| Warranty Deed | -- | -- |
Mortgage History
| Date | Status | Loan Amount | Loan Type |
|---|---|---|---|
| Open | $30,180,774 | New Conventional | |
| Closed | $70,000 | Credit Line Revolving | |
| Previous Owner | $93,400 | Seller Take Back | |
| Previous Owner | $93,400 | Seller Take Back |
Property History
| Date | Event | Price | Change | Sq Ft Price |
|---|---|---|---|---|
| 03/19/2025 03/19/25 | Sold | -- | -- | -- |
| 03/05/2025 03/05/25 | Pending | -- | -- | -- |
| 02/21/2025 02/21/25 | For Sale | $295,000 | -- | $137 / Sq Ft |
Tax History Compared to Growth
Tax History
| Year | Tax Paid | Tax Assessment Tax Assessment Total Assessment is a certain percentage of the fair market value that is determined by local assessors to be the total taxable value of land and additions on the property. | Land | Improvement |
|---|---|---|---|---|
| 2024 | $4,250 | $339,590 | $60,000 | $279,590 |
| 2023 | $4,250 | $311,960 | $55,000 | $256,960 |
| 2022 | $6,435 | $255,400 | $50,000 | $205,400 |
| 2021 | $5,185 | $191,560 | $40,000 | $151,560 |
| 2020 | $5,499 | $191,560 | $40,000 | $151,560 |
| 2019 | $4,349 | $151,640 | $30,000 | $121,640 |
| 2018 | $4,377 | $151,640 | $30,000 | $121,640 |
| 2017 | $3,937 | $137,670 | $25,000 | $112,670 |
| 2016 | $3,424 | $119,720 | $25,000 | $94,720 |
| 2015 | $2,307 | $109,750 | $25,000 | $84,750 |
| 2014 | $2,307 | $94,770 | $17,000 | $77,770 |
Agents Affiliated with this Home
-
Betsy Lintel
B
Seller's Agent in 2025
Betsy Lintel
EXP REALTY
(214) 991-0972
2 in this area
28 Total Sales
-
Samantha Hart
S
Buyer's Agent in 2025
Samantha Hart
DSG Realty
(817) 673-5873
4 in this area
322 Total Sales
Map
Source: North Texas Real Estate Information Systems (NTREIS)
MLS Number: 20849167
APN: 20092550060050000
- 933 Eagle Dr
- 921 Granite Ln
- 1013 Lilac Ln
- 617 Cimmarron Dr
- 1213 Summerside Dr
- 1225 Boysenberry Dr
- 501 Magnolia Trail
- 904 Amherst Dr
- 613 Spicewood Dr
- 616 Magnolia Trail
- 1124 Ginger Trail
- 917 State St
- 1240 Kensington Dr
- 1228 Carriage Creek Dr
- 412 Parade Rd
- 621 Candle Meadow Blvd
- 932 E Danbury Dr
- 824 Regal Bluff Ln
- 617 Faye St
- 716 Candle Meadow Blvd
