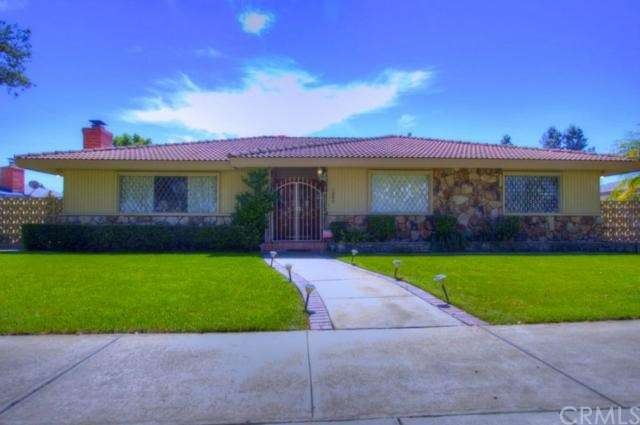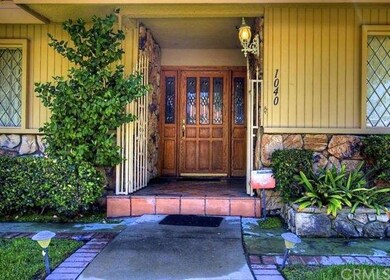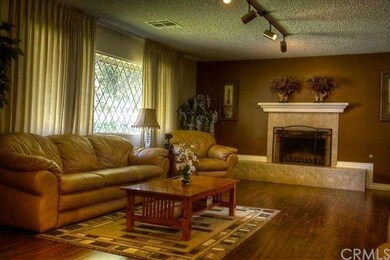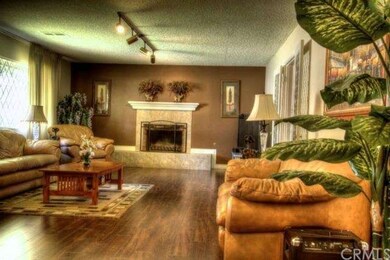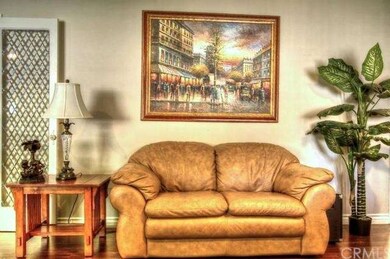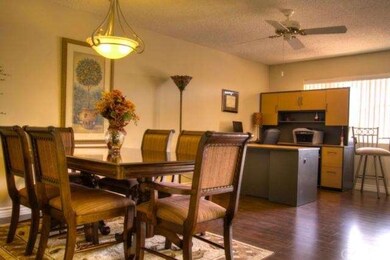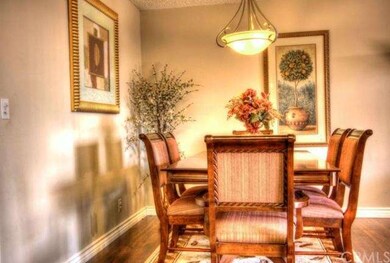
1040 W 13th St Upland, CA 91786
Highlights
- Gated Parking
- Traditional Architecture
- No HOA
- Pioneer Junior High School Rated A-
- Wood Flooring
- Breakfast Area or Nook
About This Home
As of April 2017GORGEOUS SINGLE-LEVEL 3 BEDROOM, 2 BATHROOM HOME LOCATED IN NORTH UPLAND. HOME FEATURES CEDAR LINED CLOSETS, BEIGE CARPET, CUSTOM PAINT, AND IS WIRED FOR CABLE & INTERNET. LIVING ROOM FEATURES DARK WOODEN FLOORS, TRAVERTINE FIRE PLACE, WOOD MANTLE, AND GLASS DOORS LEADING TO THE FAMILY ROOM/OFFICE. BASEBOARDS HAVE BEEN UPGRADED THROUGHOUT. OPEN KITCHEN WITH WHITE CABINETS AND COUNTER TOPS, NEWER DISHWASHER, STOVE, AND OVEN. NICE OPEN WOOD BAR. LOCATED ACROSS FROM ELEMENTARY SCHOOL, HOME HAS 2 CAR DETACHED GARAGE, OVERSIZED CARPORT, HUGE DETACHED WORKSHOP PERFECT FOR WORKING ON ANTIQUE CARS OR BOATS, WORKSHOP HAS HALF BATH, 220 & 110 VOLT OUTLETS, IT’S OWN WATER HEATER SEPARATE FROM THE MAIN HOUSE, OVERHEAD CRANE RAIL FOR TAKING OUT ENGINES, PLUMBED FOR COMPRESSED AIR. POTENTIAL FOR RV PARKING AND ELECTRONIC GATE OFF THE ALLEY ACCESS. BACK YARD HAS SALTILLO TILE WITH A RUNING FOUNTAIN. THIS HOME IS MUST SEE!!
Home Details
Home Type
- Single Family
Est. Annual Taxes
- $6,711
Year Built
- Built in 1965
Lot Details
- 10,668 Sq Ft Lot
- Property fronts an alley
- Fenced
- Stucco Fence
- Front and Back Yard Sprinklers
Parking
- 2 Car Garage
- Detached Carport Space
- Parking Available
- Two Garage Doors
- Gated Parking
Home Design
- Traditional Architecture
- Turnkey
- Permanent Foundation
- Tile Roof
- Vertical Siding
- Stone Siding
- Stucco
Interior Spaces
- 1,766 Sq Ft Home
- 1-Story Property
- Wired For Data
- Bar
- Ceiling Fan
- Fireplace With Gas Starter
- Drapes & Rods
- Panel Doors
- Family Room with Fireplace
- Living Room
- Laundry Room
Kitchen
- Breakfast Area or Nook
- Eat-In Kitchen
- Gas Oven
- Built-In Range
- Dishwasher
- Ceramic Countertops
- Disposal
Flooring
- Wood
- Carpet
Bedrooms and Bathrooms
- 3 Bedrooms
- 2 Full Bathrooms
Home Security
- Carbon Monoxide Detectors
- Fire and Smoke Detector
Outdoor Features
- Tile Patio or Porch
- Separate Outdoor Workshop
Utilities
- Cooling System Powered By Gas
- Central Heating and Cooling System
- Heating System Uses Natural Gas
- 220 Volts in Garage
- 220 Volts in Workshop
Community Details
- No Home Owners Association
Listing and Financial Details
- Tax Lot 5
- Tax Tract Number 7462
- Assessor Parcel Number 1006471360000
Ownership History
Purchase Details
Home Financials for this Owner
Home Financials are based on the most recent Mortgage that was taken out on this home.Purchase Details
Purchase Details
Home Financials for this Owner
Home Financials are based on the most recent Mortgage that was taken out on this home.Purchase Details
Home Financials for this Owner
Home Financials are based on the most recent Mortgage that was taken out on this home.Purchase Details
Home Financials for this Owner
Home Financials are based on the most recent Mortgage that was taken out on this home.Purchase Details
Home Financials for this Owner
Home Financials are based on the most recent Mortgage that was taken out on this home.Purchase Details
Map
Similar Homes in Upland, CA
Home Values in the Area
Average Home Value in this Area
Purchase History
| Date | Type | Sale Price | Title Company |
|---|---|---|---|
| Interfamily Deed Transfer | -- | Ticor Title Company Of Ca | |
| Interfamily Deed Transfer | -- | None Available | |
| Grant Deed | $540,000 | Western Resources Title Co | |
| Grant Deed | $480,000 | Chicago Title Company | |
| Grant Deed | $334,000 | Landwood Title | |
| Interfamily Deed Transfer | -- | None Available | |
| Interfamily Deed Transfer | -- | None Available | |
| Interfamily Deed Transfer | -- | None Available |
Mortgage History
| Date | Status | Loan Amount | Loan Type |
|---|---|---|---|
| Open | $536,500 | New Conventional | |
| Closed | $470,000 | New Conventional | |
| Closed | $485,910 | New Conventional | |
| Previous Owner | $384,000 | New Conventional | |
| Previous Owner | $326,823 | FHA | |
| Previous Owner | $325,533 | FHA |
Property History
| Date | Event | Price | Change | Sq Ft Price |
|---|---|---|---|---|
| 04/05/2017 04/05/17 | Sold | $539,900 | 0.0% | $306 / Sq Ft |
| 02/04/2017 02/04/17 | Pending | -- | -- | -- |
| 01/16/2017 01/16/17 | Price Changed | $539,900 | -1.8% | $306 / Sq Ft |
| 11/28/2016 11/28/16 | For Sale | $550,000 | +14.6% | $311 / Sq Ft |
| 05/15/2015 05/15/15 | Sold | $480,000 | -2.0% | $272 / Sq Ft |
| 04/27/2015 04/27/15 | Pending | -- | -- | -- |
| 04/01/2015 04/01/15 | For Sale | $490,000 | -- | $277 / Sq Ft |
Tax History
| Year | Tax Paid | Tax Assessment Tax Assessment Total Assessment is a certain percentage of the fair market value that is determined by local assessors to be the total taxable value of land and additions on the property. | Land | Improvement |
|---|---|---|---|---|
| 2024 | $6,711 | $614,313 | $215,010 | $399,303 |
| 2023 | $6,611 | $602,268 | $210,794 | $391,474 |
| 2022 | $6,469 | $590,459 | $206,661 | $383,798 |
| 2021 | $6,462 | $578,882 | $202,609 | $376,273 |
| 2020 | $6,287 | $572,946 | $200,531 | $372,415 |
| 2019 | $6,266 | $561,712 | $196,599 | $365,113 |
| 2018 | $6,113 | $550,698 | $192,744 | $357,954 |
| 2017 | $5,405 | $497,066 | $173,973 | $323,093 |
| 2016 | $5,180 | $487,320 | $170,562 | $316,758 |
| 2015 | $3,664 | $349,064 | $140,044 | $209,020 |
| 2014 | -- | $342,227 | $137,301 | $204,926 |
Source: California Regional Multiple Listing Service (CRMLS)
MLS Number: IG15067798
APN: 1006-471-36
- 1244 N Albright Ave
- 1388 Omalley Way
- 1193 W Molly Ct
- 1201 N San Antonio Ave
- 1046 W Westridge Ct
- 1263 Sandra Ct
- 1363 N San Antonio Ave
- 685 Atlantic Ct
- 0 Bay St Unit AR25093919
- 1278 W Winslow St
- 1271 N Tulare Way
- 1367 W Notre Dame St
- 759 Birch Ave
- 848 Silverwood Ave
- 1424 Springfield St
- 1233 Woodbury Ct
- 1241 Woodbury Ct
- 370 W 13th St
- 1365 Wilson Ave
- 1482 Bibiana Way
