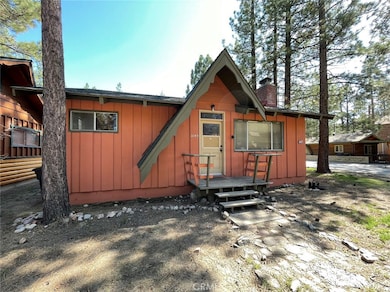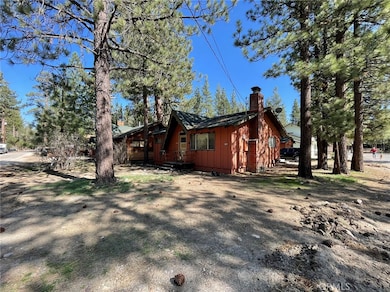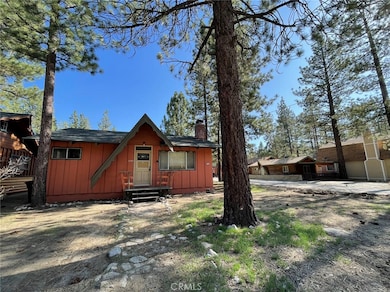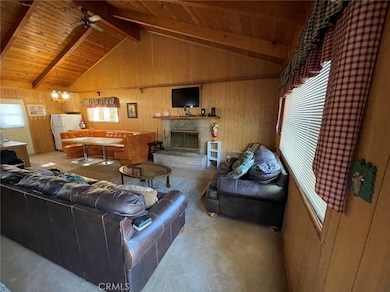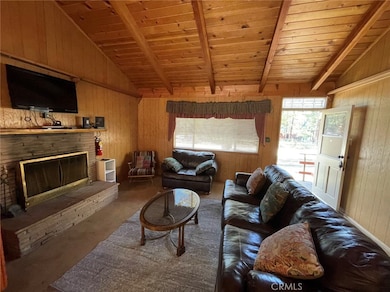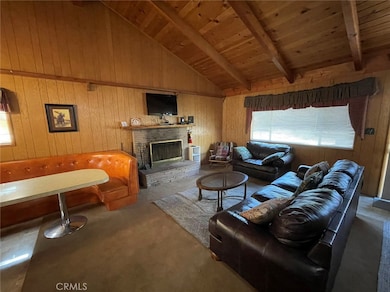
1040 W Rainbow Blvd Big Bear City, CA 92314
Estimated payment $2,387/month
Highlights
- RV Access or Parking
- View of Trees or Woods
- Main Floor Bedroom
- Big Bear High School Rated A-
- Deck
- Bonus Room
About This Home
Beautifully maintained and completely furnished cabin is the perfect blend of comfort, charm, and mountain living. Nestled in the heart of Big Bear City, this 840 sq ft single-family home, exudes rustic charm and offers a cozy retreat just one block from the popular Big Bear Snow Play area, near hiking trails, Oktoberfest festivities, and just a short drive from ski resorts, Big Bear Lake, and the Village, it offers endless opportunities for outdoor adventure and entertainment. Situated on a level, tree-lined 5,000 sq ft corner lot, the property boasts ample space for RV parking and outdoor activities. The attached garage has been thoughtfully converted into a bonus room, providing additional living space for guests or a home office. A newer composite deck invites you to relax and enjoy the serene mountain surroundings. Inside, the cabin features a warm and inviting interior with a functional layout, offering two bedrooms and one bathroom. The living area with a fireplace is perfect for unwinding after a day of adventure and cozy family gatherings. Currently a successful vacation rental, Airbnb denotes this home as a "Guest Favorite" after many 5-star reviews. Whether you’re looking for a full-time residence, a weekend getaway, or an investment property, this charming mountain escape is ready to welcome you!
Listing Agent
Pinnacle Real Estate Group Brokerage Phone: 909-500-8877 License #02151161 Listed on: 05/29/2025

Home Details
Home Type
- Single Family
Est. Annual Taxes
- $2,852
Year Built
- Built in 1965
Lot Details
- 5,000 Sq Ft Lot
- Corner Lot
- Level Lot
- Property is zoned BV/RS
Property Views
- Woods
- Neighborhood
Interior Spaces
- 840 Sq Ft Home
- 1-Story Property
- Furnished
- High Ceiling
- Ceiling Fan
- Family Room with Fireplace
- Bonus Room
- Carpet
Kitchen
- Free-Standing Range
- Range Hood
- <<microwave>>
- Dishwasher
Bedrooms and Bathrooms
- 2 Main Level Bedrooms
- 1 Full Bathroom
Laundry
- Laundry Room
- Washer and Gas Dryer Hookup
Parking
- 2 Open Parking Spaces
- 2 Parking Spaces
- Parking Available
- Parking Lot
- RV Access or Parking
Outdoor Features
- Deck
- Patio
- Outdoor Storage
Utilities
- Central Heating and Cooling System
- Water Heater
Listing and Financial Details
- Legal Lot and Block 11 / 9
- Tax Tract Number 1788
- Assessor Parcel Number 0311048010000
- $1,259 per year additional tax assessments
Community Details
Overview
- No Home Owners Association
Recreation
- Hiking Trails
- Bike Trail
Map
Home Values in the Area
Average Home Value in this Area
Tax History
| Year | Tax Paid | Tax Assessment Tax Assessment Total Assessment is a certain percentage of the fair market value that is determined by local assessors to be the total taxable value of land and additions on the property. | Land | Improvement |
|---|---|---|---|---|
| 2025 | $2,852 | $162,426 | $32,484 | $129,942 |
| 2024 | $2,852 | $159,241 | $31,847 | $127,394 |
| 2023 | $2,755 | $156,119 | $31,223 | $124,896 |
| 2022 | $2,642 | $153,058 | $30,611 | $122,447 |
| 2021 | $2,582 | $150,057 | $30,011 | $120,046 |
| 2020 | $2,579 | $148,518 | $29,703 | $118,815 |
| 2019 | $2,548 | $145,606 | $29,121 | $116,485 |
| 2018 | $2,451 | $142,751 | $28,550 | $114,201 |
| 2017 | $2,384 | $139,952 | $27,990 | $111,962 |
| 2016 | $2,324 | $137,208 | $27,441 | $109,767 |
| 2015 | $2,286 | $135,147 | $27,029 | $108,118 |
| 2014 | $2,135 | $122,611 | $31,733 | $90,878 |
Property History
| Date | Event | Price | Change | Sq Ft Price |
|---|---|---|---|---|
| 05/29/2025 05/29/25 | For Sale | $388,000 | -- | $462 / Sq Ft |
Purchase History
| Date | Type | Sale Price | Title Company |
|---|---|---|---|
| Interfamily Deed Transfer | -- | None Available | |
| Grant Deed | $132,500 | Chicago Title Company | |
| Interfamily Deed Transfer | -- | None Available |
Mortgage History
| Date | Status | Loan Amount | Loan Type |
|---|---|---|---|
| Previous Owner | $31,278 | Unknown |
Similar Homes in the area
Source: California Regional Multiple Listing Service (CRMLS)
MLS Number: WS25119521
APN: 0311-048-01
- 1037 W Rainbow Blvd
- 1100 Sugarloaf Blvd
- 1037 Robinhood Blvd
- 1008 Sugarloaf Blvd
- 1004 Sugarloaf Blvd
- 929 W Rainbow Blvd
- 1013 W Sherwood Blvd
- 427 Ashwood Dr
- 928 W Sherwood Blvd
- 501 Division Dr
- 913 W Rainbow Blvd
- 1025 W Big Bear Blvd
- 907 W Rainbow Blvd
- 1040 W Aeroplane Blvd
- 430 Division Dr
- 1029 W Aeroplane Blvd
- 379 Fawn Trail Place
- 457 Woodside Dr
- 0 Sugarloaf Blvd
- 1020 W Country Club Blvd
- 312 Pineview Dr
- 1021 W Fairway Blvd
- 113 Dawn Dr
- 605 Sugarloaf Blvd
- 344 W Aeroplane Blvd
- 323 Hilltop Ln
- 317 W Aeroplane Blvd
- 550 Eagle Ridge
- 300 W Aeroplane Blvd
- 202 W Sherwood Blvd
- 506 Deer Horn Dr
- 1140 Vine Ave
- 1141 W Alta Vista Ave
- 380 Santa Clara Blvd
- 42373 Paramount Rd
- 308 E Sherwood Blvd
- 43032 Sunset Dr
- 42679 La Placida Ave
- 430 E Country Club Blvd

