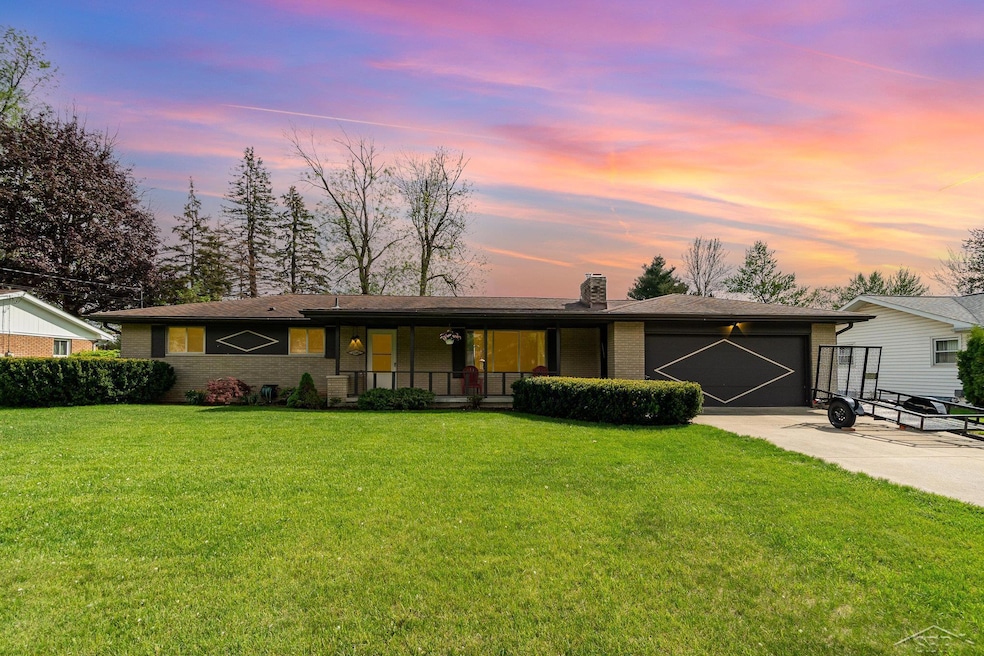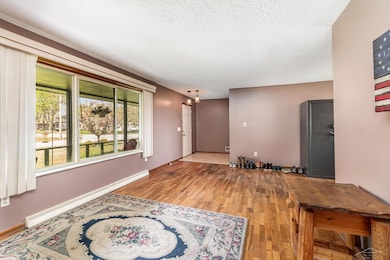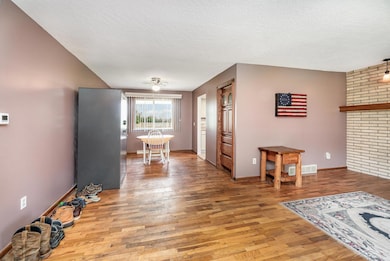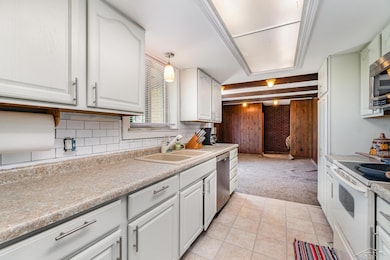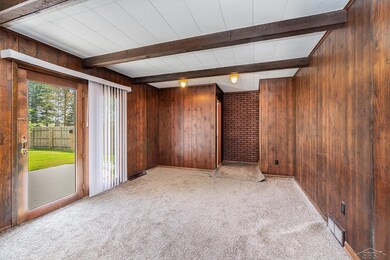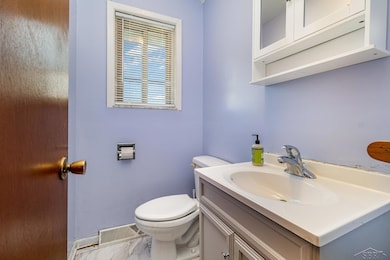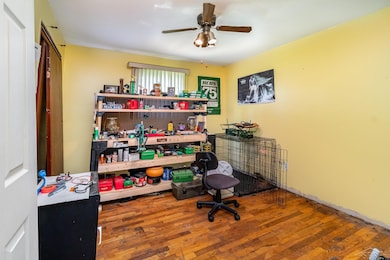1040 Wheelock St Freeland, MI 48623
Freeland NeighborhoodEstimated payment $1,258/month
Highlights
- Ranch Style House
- Wood Flooring
- Porch
- Freeland Elementary School Rated A-
- Fenced Yard
- 2 Car Attached Garage
About This Home
Welcome home to Wheelock! This inviting 3-bedroom, 1.5-bath all-brick ranch is nestled in the desirable Rouser Subdivision of Freeland and close to all local conveniences. Step inside to find an oversized living room featuring a beautiful brick accent wall with fireplace, original hardwood floors, and a large bay window that fills the space with natural light. The dining room, also with wood flooring and a custom built-in, flows seamlessly into the kitchen complete with a cabinet pantry and plenty of storage. Just off the kitchen, the cozy family room and half bath offer extra living space and functionality. All three bedrooms are located on the opposite side of the home and feature the original hardwood floors. The full bath includes a double-sink vanity with ample counter space. Outside, enjoy the fenced backyard with no rear neighbors—perfect for privacy, entertaining, or simply relaxing on the spacious patio. This home is full of potential, just waiting to add your personal touches and make this Freeland gem your own—schedule your private showing today!
Home Details
Home Type
- Single Family
Est. Annual Taxes
Year Built
- Built in 1962
Lot Details
- 10,454 Sq Ft Lot
- Lot Dimensions are 90x120
- Fenced Yard
Home Design
- Ranch Style House
- Brick Exterior Construction
Interior Spaces
- 1,440 Sq Ft Home
- Bay Window
- Entryway
- Living Room with Fireplace
Kitchen
- Oven or Range
- Microwave
- Dishwasher
Flooring
- Wood
- Carpet
- Ceramic Tile
Bedrooms and Bathrooms
- 3 Bedrooms
Basement
- Sump Pump
- Block Basement Construction
Parking
- 2 Car Attached Garage
- Garage Door Opener
Outdoor Features
- Patio
- Porch
Utilities
- Forced Air Heating and Cooling System
- Heating System Uses Natural Gas
- Gas Water Heater
- Internet Available
Community Details
- Roeser Sub Subdivision
Listing and Financial Details
- Assessor Parcel Number 29-13-3-21-1373-000
Map
Home Values in the Area
Average Home Value in this Area
Tax History
| Year | Tax Paid | Tax Assessment Tax Assessment Total Assessment is a certain percentage of the fair market value that is determined by local assessors to be the total taxable value of land and additions on the property. | Land | Improvement |
|---|---|---|---|---|
| 2025 | $2,773 | $100,500 | $0 | $0 |
| 2024 | $765 | $81,800 | $0 | $0 |
| 2023 | $728 | $71,600 | $0 | $0 |
| 2022 | $2,290 | $67,200 | $0 | $0 |
| 2021 | $2,101 | $61,300 | $0 | $0 |
| 2020 | $1,899 | $59,700 | $0 | $0 |
| 2019 | $2,837 | $65,500 | $0 | $0 |
| 2018 | $588 | $64,600 | $0 | $0 |
| 2017 | $2,612 | $57,200 | $0 | $0 |
| 2016 | $2,590 | $54,700 | $0 | $0 |
| 2014 | -- | $53,300 | $0 | $42,300 |
| 2013 | -- | $52,600 | $0 | $0 |
Property History
| Date | Event | Price | List to Sale | Price per Sq Ft | Prior Sale |
|---|---|---|---|---|---|
| 11/17/2025 11/17/25 | Price Changed | $194,900 | -2.5% | $135 / Sq Ft | |
| 08/25/2025 08/25/25 | Price Changed | $199,900 | -4.8% | $139 / Sq Ft | |
| 08/06/2025 08/06/25 | Price Changed | $210,000 | -2.3% | $146 / Sq Ft | |
| 07/07/2025 07/07/25 | For Sale | $215,000 | 0.0% | $149 / Sq Ft | |
| 06/30/2025 06/30/25 | Pending | -- | -- | -- | |
| 06/01/2025 06/01/25 | Price Changed | $215,000 | -4.4% | $149 / Sq Ft | |
| 05/16/2025 05/16/25 | For Sale | $225,000 | +49.0% | $156 / Sq Ft | |
| 07/13/2020 07/13/20 | Sold | $151,000 | +4.1% | $105 / Sq Ft | View Prior Sale |
| 07/10/2020 07/10/20 | Pending | -- | -- | -- | |
| 03/10/2020 03/10/20 | For Sale | $145,000 | 0.0% | $101 / Sq Ft | |
| 03/09/2020 03/09/20 | Pending | -- | -- | -- | |
| 02/24/2020 02/24/20 | For Sale | $145,000 | 0.0% | $101 / Sq Ft | |
| 02/24/2020 02/24/20 | Pending | -- | -- | -- | |
| 01/28/2020 01/28/20 | For Sale | $145,000 | -- | $101 / Sq Ft |
Purchase History
| Date | Type | Sale Price | Title Company |
|---|---|---|---|
| Warranty Deed | $151,000 | None Available | |
| Quit Claim Deed | -- | -- | |
| Deed | -- | -- | |
| Deed | -- | -- | |
| Deed | -- | -- | |
| Deed | -- | -- | |
| Deed | -- | -- | |
| Deed | $44,000 | -- |
Mortgage History
| Date | Status | Loan Amount | Loan Type |
|---|---|---|---|
| Open | $145,319 | FHA |
Source: Michigan Multiple Listing Service
MLS Number: 50174947
APN: 29133211373000
- 9100 Brook Hollow Ln
- 10123 Hawk Dr
- 315 S 2nd St
- 160 N 4th St
- 10190 Dove Dr
- 335 Third St
- 7049 Midland Rd
- 8421 Waxwing Dr
- V/L Elly Ln
- 8231 Midland Rd
- 8599 Ashland Place
- 8 Willow Point Dr
- 5 Willow Point Dr
- 10450 Laurel Woods Place
- 0 Foxtail Trail Unit 50182332
- 11182 Thornberry Dr
- 9924 Garner Ln
- 11216 Thornberry Dr
- 7724 Hillbridge Dr
- 8884 Copper Ct
- 8364 Nuthatch Dr
- 11755 E Tittabawassee Rd
- 10340 Midland Rd Unit 54
- 5524 S 9 Mile Rd
- 6710 Shady Pine Ln
- 4949 Garfield Rd
- 2311 James Rd
- 705 E Midland St
- 5095 Bennington Dr
- 5955 Weiss St
- 400 Alpine Way
- 321 Willow St
- 5841 Ambassador Dr
- 6301 Fox Glen Dr
- 2798 W North Union Rd
- 2752 W North Union Rd Unit 62
- 4605 E Patrick Rd Unit 4605 E Patrick
- 6215-6265 Normandy Dr
- 4413 E Patrick Rd
- 300 Kennely Rd
