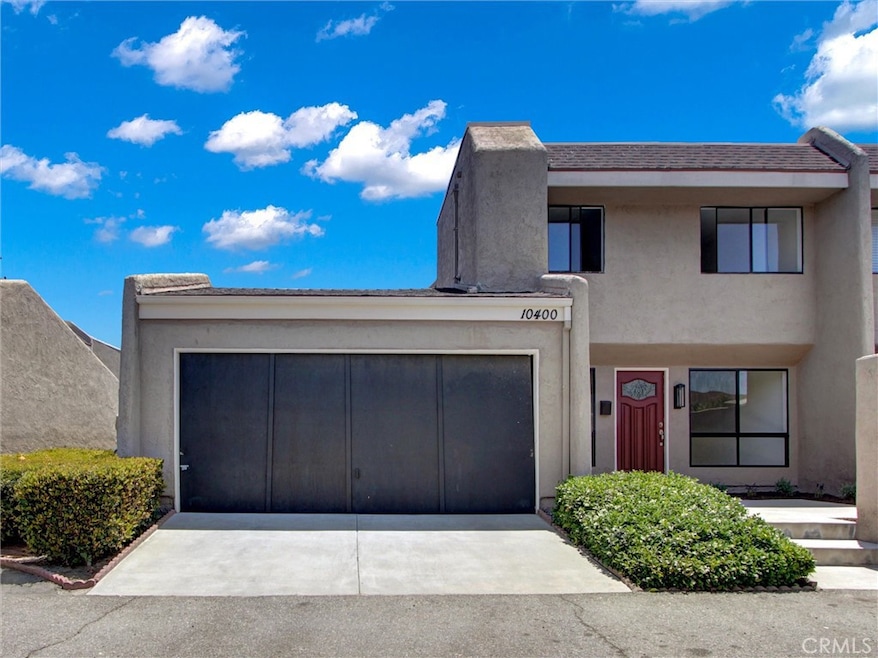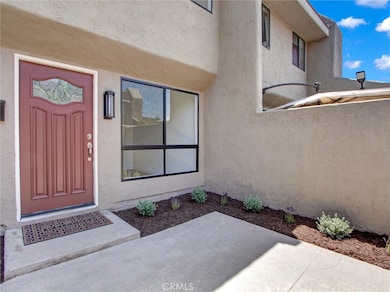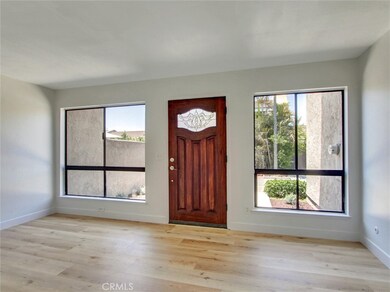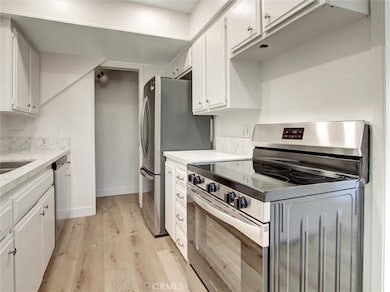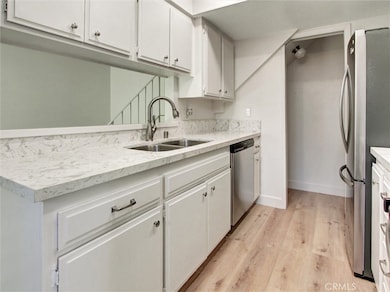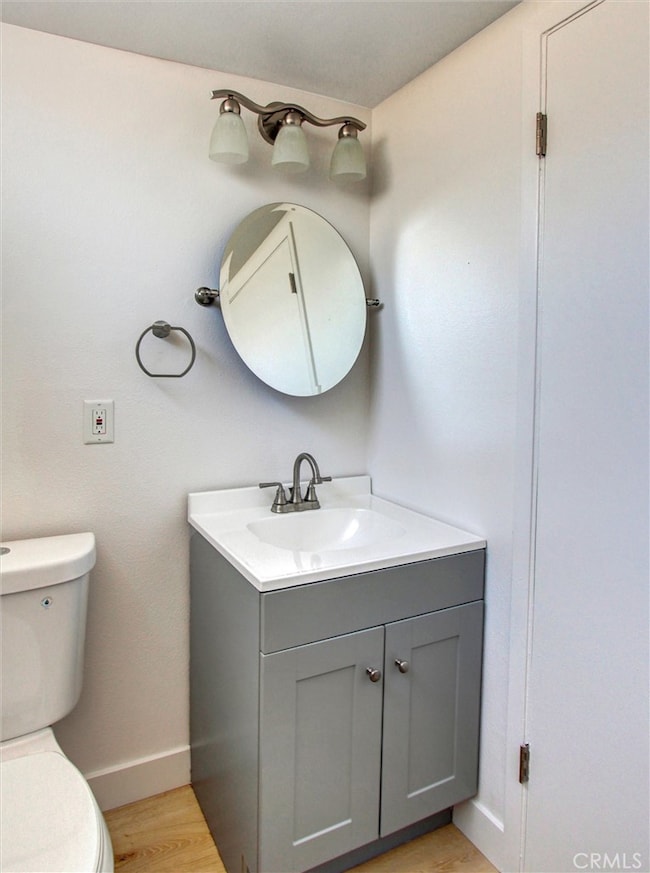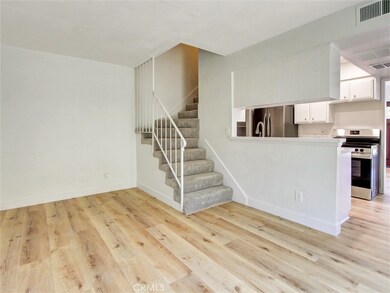
10400 Mills Way Stanton, CA 90680
West Anaheim NeighborhoodEstimated payment $4,049/month
Highlights
- Clubhouse
- Community Pool
- Laundry Room
- Western High School Rated A-
- 2 Car Attached Garage
- Central Heating and Cooling System
About This Home
Welcome to 10400 Mills Way—a rare gem nestled in the quiet, sought-after community of Stanton Park, right on the border of Cypress. This two-story home zoned as a Single-Family Residence (SFR) and often referred to as a Planned Unit Development (PUD) combines the privacy of a standalone residence with the benefits of community amenities. This delightful unit has been completely redone from head to toe including new paint, new flooring, new quartz counter tops, new appliances and much much more. Enjoy the freshly landscaped patio on a lazy summer afternoon. Perfect for privacy and entertaining. Stanton Park community amenities include a clubhouse, pool, and spa, with nearby parks, shopping, restaurants, and schools—including Cypress College—just a short distance away. Conveniently located near the 22 and 5 freeways, this move-in-ready home presents an excellent opportunity for buyers seeking a prime location with modern comforts. Don’t miss out on this exceptional property!
Listing Agent
Berkshire Hathaway HomeServices California Properties Brokerage Phone: 949-705-7004 License #01929977 Listed on: 06/20/2025

Home Details
Home Type
- Single Family
Est. Annual Taxes
- $2,092
Year Built
- Built in 1971
Lot Details
- 2,058 Sq Ft Lot
HOA Fees
- $280 Monthly HOA Fees
Parking
- 2 Car Attached Garage
Home Design
- Patio Home
- Planned Development
Interior Spaces
- 1,163 Sq Ft Home
- 2-Story Property
- Laundry Room
Kitchen
- Electric Range
- Dishwasher
Bedrooms and Bathrooms
- 3 Bedrooms
- All Upper Level Bedrooms
Utilities
- Central Heating and Cooling System
- Electric Water Heater
Listing and Financial Details
- Tax Lot 42
- Tax Tract Number 7375
- Assessor Parcel Number 07992208
- $505 per year additional tax assessments
Community Details
Overview
- Stanton Park Association, Phone Number (714) 395-5245
- Stonekastle Community Mgmt HOA
- Stanton Park Townhomes Subdivision
Amenities
- Clubhouse
Recreation
- Community Pool
- Community Spa
- Dog Park
Map
Home Values in the Area
Average Home Value in this Area
Tax History
| Year | Tax Paid | Tax Assessment Tax Assessment Total Assessment is a certain percentage of the fair market value that is determined by local assessors to be the total taxable value of land and additions on the property. | Land | Improvement |
|---|---|---|---|---|
| 2024 | $2,092 | $149,511 | $78,032 | $71,479 |
| 2023 | $2,038 | $146,580 | $76,502 | $70,078 |
| 2022 | $1,996 | $143,706 | $75,002 | $68,704 |
| 2021 | $2,007 | $140,889 | $73,532 | $67,357 |
| 2020 | $1,978 | $139,445 | $72,778 | $66,667 |
| 2019 | $1,930 | $136,711 | $71,351 | $65,360 |
| 2018 | $1,902 | $134,031 | $69,952 | $64,079 |
| 2017 | $1,841 | $131,403 | $68,580 | $62,823 |
| 2016 | $1,831 | $128,827 | $67,235 | $61,592 |
| 2015 | $1,808 | $126,892 | $66,225 | $60,667 |
| 2014 | $1,728 | $124,407 | $64,928 | $59,479 |
Property History
| Date | Event | Price | Change | Sq Ft Price |
|---|---|---|---|---|
| 06/20/2025 06/20/25 | For Sale | $649,000 | -- | $558 / Sq Ft |
Mortgage History
| Date | Status | Loan Amount | Loan Type |
|---|---|---|---|
| Closed | $547,500 | Reverse Mortgage Home Equity Conversion Mortgage | |
| Closed | $292,500 | Reverse Mortgage Home Equity Conversion Mortgage |
Similar Homes in the area
Source: California Regional Multiple Listing Service (CRMLS)
MLS Number: LG25138849
APN: 079-922-08
- 7652 Cerritos Ave Unit E
- 10420 Vassar Way
- 10456 W Briar Oaks Dr Unit A
- 10546 Royal Oak Way
- 10531 Western Ave
- 7885 Cerritos Ave Unit 12
- 7342 Cerritos Ave Unit 2
- 10550 Western Ave Unit 85
- 10550 Western Ave Unit 98
- 10550 Western Ave Unit 143
- 10760 Elm Cir
- 1223 S East Gates St
- 3050 W Ball Rd Unit 200
- 3050 W Ball Rd Unit 125G
- 3050 W Ball Rd Unit 152
- 3050 W Ball Rd Unit 88
- 1226 S Western Ave Unit 105
- 7360 Thunderbird Ln
- 3218 W Ravenswood Dr
- 1304 S Courson Dr
- 10291 Masterson Rd
- 10600 Western Ave
- 7322 Cerritos Ave Unit 7322
- 3305 W Thornton Ave
- 10250 Beach Blvd Unit 419
- 3161 W Ball Rd
- 7192 Cerritos Ave
- 10573 Sycamore Ave
- 10693 Sycamore Ave
- 7100 Cerritos Ave Unit 22
- 7622 Katella Ave
- 2880 W Ball Rd
- 3514 W Carrotwood Ct Unit 168
- 3582 W Stonepine Ln Unit F
- 3542 W Stonepine Ln
- 2828-2860 W Ball Rd
- 10214 Banff St
- 730 S Beach Blvd
- 3018 W Cheryllyn Ln Unit 10
- 3534 W Ball Rd
