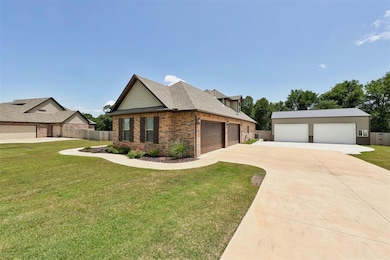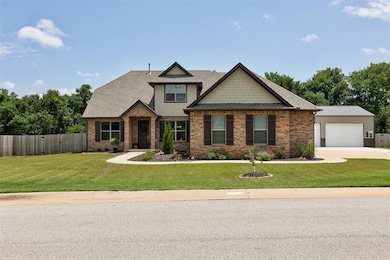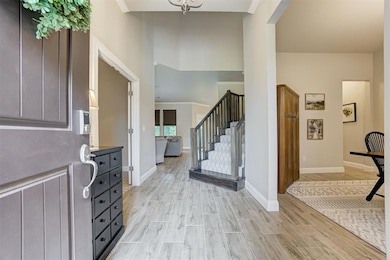
10400 NE 144th St Jones, OK 73049
East Edmond NeighborhoodEstimated payment $3,832/month
Highlights
- 0.73 Acre Lot
- Wooded Lot
- Bonus Room
- Chisholm Elementary School Rated A
- Traditional Architecture
- Home Office
About This Home
Wow! This home truly has it all! Car enthusiast? Fifth wheel, boat, or side-by-side owner? If space and storage have been an ongoing challenge, this home has been perfectly set up for you! Located in Edmond Schools and situated on a 0.73-acre lot with wooded acreage behind it, this 3,461sqft home offers privacy with a serene backyard setting. The oversized four-car garage features 10' ceilings and is complemented by a widened concrete driveway that leads to a 40'x30'x12' insulated shop, complete with two 10'x16' overhead doors and a side entry door—ideal for all your toys and tools. Inside, the two-level layout includes a primary suite, two dining areas, an office, living room, and half bath on the main floor. Upstairs features three guest bedrooms, a large media/game room, and two full baths. Bedrooms 3 and 4 are connected by a Jack-and-Jill bath, while Bedroom 2 has access to the third full bath. The spacious media/game room is perfect as a second lounging area or a flexible space for kids, toys, and games. The versatile floor plan supports everyday living and easily accommodates hosting for special occasions. The open-concept kitchen boasts a large center island with bar seating, stunning quartz countertops, designer tile backsplash, built-in gas range, double ovens, and a built-in microwave. The adjacent dining area fits a table for 6–8 people, with a formal dining room and walk-in pantry located just off the kitchen. The primary suite offers two large seasonal walk-in closets, a soaking tub, and a gorgeous tile-surround walk-in shower. A laundry/mudroom connects directly to the primary bath for added convenience. Additional upgrades include: Quick-connect natural gas generator system (generator included), Full sprinkler system, In-ground drainage system, and upgraded ceiling fans throughout. This home is immaculate and move-in ready! Minutes away from I-35 and the Turnpike! Schedule your private showing today!
Home Details
Home Type
- Single Family
Est. Annual Taxes
- $2,518
Year Built
- Built in 2022
Lot Details
- 0.73 Acre Lot
- North Facing Home
- Fenced
- Interior Lot
- Sprinkler System
- Wooded Lot
HOA Fees
- $25 Monthly HOA Fees
Parking
- 4 Car Attached Garage
- Garage Door Opener
- Driveway
Home Design
- Traditional Architecture
- Modern Architecture
- Slab Foundation
- Brick Frame
- Composition Roof
Interior Spaces
- 3,461 Sq Ft Home
- 2-Story Property
- Ceiling Fan
- Gas Log Fireplace
- Home Office
- Bonus Room
- Workshop
- Utility Room with Study Area
- Laundry Room
Kitchen
- Double Oven
- Electric Oven
- Built-In Range
- Microwave
- Dishwasher
- Disposal
Flooring
- Carpet
- Tile
Bedrooms and Bathrooms
- 4 Bedrooms
Home Security
- Home Security System
- Fire and Smoke Detector
Outdoor Features
- Covered patio or porch
- Separate Outdoor Workshop
- Outbuilding
- Rain Gutters
Schools
- Chisholm Elementary School
- Cimarron Middle School
- Memorial High School
Utilities
- Central Heating and Cooling System
- Programmable Thermostat
- Power Generator
- Aerobic Septic System
- High Speed Internet
- Cable TV Available
Community Details
- Association fees include maintenance common areas
- Mandatory home owners association
Listing and Financial Details
- Legal Lot and Block 010 / 002
Map
Home Values in the Area
Average Home Value in this Area
Tax History
| Year | Tax Paid | Tax Assessment Tax Assessment Total Assessment is a certain percentage of the fair market value that is determined by local assessors to be the total taxable value of land and additions on the property. | Land | Improvement |
|---|---|---|---|---|
| 2024 | $2,518 | $62,095 | $9,283 | $52,812 |
| 2023 | $2,518 | $21,155 | $1,261 | $19,894 |
| 2022 | $151 | $1,261 | $1,261 | $0 |
| 2021 | $150 | $1,261 | $1,261 | $0 |
| 2020 | $152 | $1,261 | $1,261 | $0 |
| 2019 | $153 | $1,261 | $1,261 | $0 |
| 2018 | $154 | $1,262 | $0 | $0 |
Property History
| Date | Event | Price | Change | Sq Ft Price |
|---|---|---|---|---|
| 06/05/2025 06/05/25 | For Sale | $650,000 | +15.0% | $188 / Sq Ft |
| 03/24/2023 03/24/23 | Sold | $565,154 | -0.5% | $169 / Sq Ft |
| 03/02/2023 03/02/23 | Pending | -- | -- | -- |
| 03/01/2023 03/01/23 | For Sale | $568,111 | +0.5% | $170 / Sq Ft |
| 03/01/2023 03/01/23 | Off Market | $565,154 | -- | -- |
| 01/16/2023 01/16/23 | For Sale | $568,111 | 0.0% | $170 / Sq Ft |
| 01/11/2023 01/11/23 | Pending | -- | -- | -- |
| 11/10/2022 11/10/22 | Price Changed | $568,111 | -0.2% | $170 / Sq Ft |
| 11/01/2022 11/01/22 | Price Changed | $569,111 | -2.2% | $170 / Sq Ft |
| 09/30/2022 09/30/22 | Price Changed | $582,101 | -0.2% | $174 / Sq Ft |
| 09/01/2022 09/01/22 | Price Changed | $583,100 | -0.3% | $174 / Sq Ft |
| 08/25/2022 08/25/22 | Price Changed | $585,100 | -0.7% | $175 / Sq Ft |
| 08/11/2022 08/11/22 | Price Changed | $589,100 | -0.8% | $176 / Sq Ft |
| 08/04/2022 08/04/22 | Price Changed | $593,800 | -0.1% | $177 / Sq Ft |
| 07/21/2022 07/21/22 | For Sale | $594,100 | -- | $178 / Sq Ft |
Purchase History
| Date | Type | Sale Price | Title Company |
|---|---|---|---|
| Warranty Deed | $565,500 | Chicago Title | |
| Warranty Deed | $80,000 | Oklahoma City Abstract & Ttl |
Mortgage History
| Date | Status | Loan Amount | Loan Type |
|---|---|---|---|
| Open | $536,896 | New Conventional | |
| Previous Owner | $346,500 | Construction |
Similar Homes in Jones, OK
Source: MLSOK
MLS Number: 1173187
APN: 214941160
- 14509 Everton Dr
- 14608 Lockton Dr
- 10024 NE 145th St
- 9801 NE 146th St
- 14812 Everton Dr
- 13903 Pleasant Ridge Rd
- 3005 Bee Hive Way
- 13500 Adero Dr
- 2933 Spring Crest Cir
- 14116 Birch Ln
- 2617 Crestwood Dr
- 14108 Birch Ln
- 3100 Freeman Manor Dr
- 14109 Birch Ln
- 14001 Birch Ln
- 9400 NE 139th St
- 2300 Crestwood Dr
- 14016 Willow Ln
- 14108 Willow Ln
- 14000 Willow Ln
- 316 W 3rd St
- 5331 Indian Hill Rd Unit House
- 8732 Beechgrove Dr
- 517 Hawaii St
- 7924 Mimosa Dr
- 6116 Holm Oak Rd
- 6009 Bradford Pear Ln
- 2825 N Midwest Blvd
- 6032 Dale Ave
- 4017 Eaton Place
- 2433 Santa Monica St
- 2309 Los Angeles Ave
- 3501 Harris Dr
- 6225 Oxnard St
- 12412 Aldrin Way
- 4409 NE 124th St
- 3624 Oakridge Cir
- 4012 Nora Dr
- 436 Belmont Dr
- 18641 Cantar Dr






