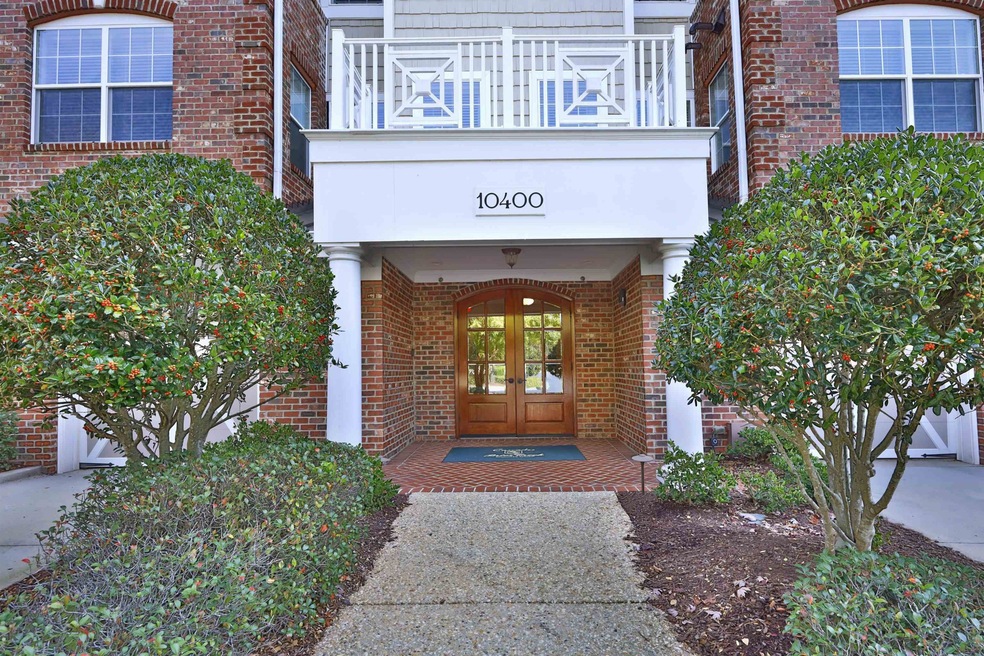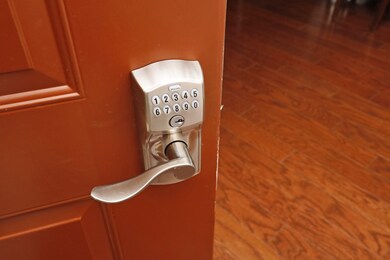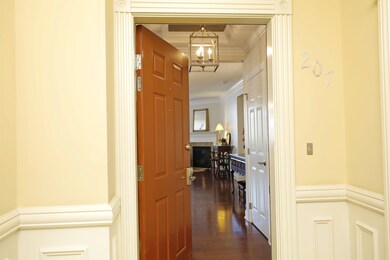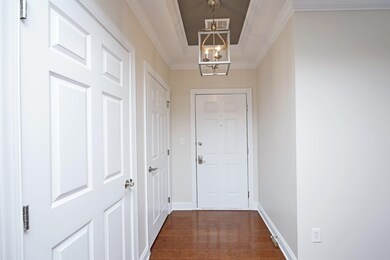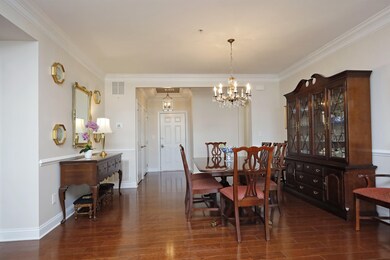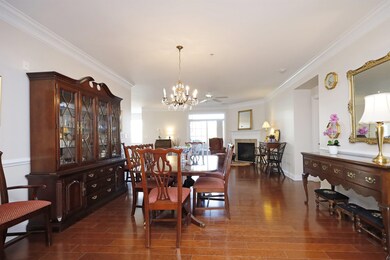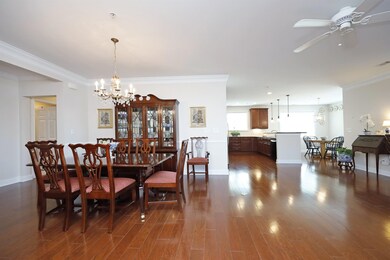
10400 Rosegate Ct Unit 207 Raleigh, NC 27617
Brier Creek NeighborhoodEstimated Value: $376,000 - $465,000
Highlights
- Clubhouse
- Transitional Architecture
- High Ceiling
- Pine Hollow Middle School Rated A
- Wood Flooring
- Community Pool
About This Home
As of December 2023BEAUTIFUL 3 Bedroom/2Bath, 2nd Floor, End Unit Condo in Exclusive Brier Creek Country Club! Open Floor Plan w/Living, Dining, Breakfast Rm, Gourmet Kitchen with Breakfast Bar Island, under cab lighting, SS appliances, Living Rm w/Gas log Fireplace...Primary Bedroom w/Sitting Area/Columns, Walk-in Closet, Spa Bath with Luxury Soaking Tub, Separate Shower, 2 guest Bedrooms/w Bath split design, Slider door to covered porch, w/storage rm. You'll love the close proximity to the pond for a relaxing visit to the gazebo or a walk on the abundant trails. Walk to shopping and dining. Close to RTP and RDU. This home is ready to go offering washer/dryer and fridge. Make this home yours Today!!
Last Agent to Sell the Property
Coldwell Banker HPW License #182840 Listed on: 11/08/2023

Property Details
Home Type
- Condominium
Est. Annual Taxes
- $1,040
Year Built
- Built in 2006
HOA Fees
Parking
- 1 Car Attached Garage
- Rear-Facing Garage
- Garage Door Opener
- Assigned Parking
Home Design
- Transitional Architecture
- Brick Exterior Construction
- Slab Foundation
- Vinyl Siding
Interior Spaces
- 1,711 Sq Ft Home
- 1-Story Property
- High Ceiling
- Ceiling Fan
- Gas Log Fireplace
- Blinds
- Entrance Foyer
- Family Room with Fireplace
- Living Room
- Breakfast Room
- Storage
Kitchen
- Self-Cleaning Oven
- Electric Range
- Microwave
- Plumbed For Ice Maker
- Dishwasher
- Tile Countertops
Flooring
- Wood
- Carpet
- Tile
Bedrooms and Bathrooms
- 3 Bedrooms
- Walk-In Closet
- 2 Full Bathrooms
Laundry
- Laundry on main level
- Dryer
- Washer
Home Security
Outdoor Features
- Porch
Schools
- Wake County Schools Elementary And Middle School
- Wake County Schools High School
Utilities
- Forced Air Heating and Cooling System
- Heating System Uses Natural Gas
- Heat Pump System
- Gas Water Heater
- Cable TV Available
Community Details
Overview
- Association fees include ground maintenance, maintenance structure, trash
- Cascade Condo Sub Assoc Association, Phone Number (919) 206-4646
- Brier Creek County Club Association
- Brier Creek Country Club Subdivision
Recreation
- Tennis Courts
- Community Pool
Additional Features
- Clubhouse
- Fire and Smoke Detector
Ownership History
Purchase Details
Purchase Details
Home Financials for this Owner
Home Financials are based on the most recent Mortgage that was taken out on this home.Similar Homes in Raleigh, NC
Home Values in the Area
Average Home Value in this Area
Purchase History
| Date | Buyer | Sale Price | Title Company |
|---|---|---|---|
| Walsh Kay R | $267,000 | Market Title Company Llc | |
| Snyder Rubye J | $298,500 | None Available |
Mortgage History
| Date | Status | Borrower | Loan Amount |
|---|---|---|---|
| Previous Owner | Snyder Cletis Eugene | $167,650 | |
| Previous Owner | Snyder Cletis Eugene | $62,100 | |
| Previous Owner | Snyder Rubye J | $175,000 |
Property History
| Date | Event | Price | Change | Sq Ft Price |
|---|---|---|---|---|
| 12/22/2023 12/22/23 | Sold | $385,000 | 0.0% | $225 / Sq Ft |
| 12/16/2023 12/16/23 | Off Market | $385,000 | -- | -- |
| 11/12/2023 11/12/23 | Pending | -- | -- | -- |
| 11/08/2023 11/08/23 | For Sale | $385,000 | -- | $225 / Sq Ft |
Tax History Compared to Growth
Tax History
| Year | Tax Paid | Tax Assessment Tax Assessment Total Assessment is a certain percentage of the fair market value that is determined by local assessors to be the total taxable value of land and additions on the property. | Land | Improvement |
|---|---|---|---|---|
| 2024 | $3,175 | $363,247 | $0 | $363,247 |
| 2023 | $2,800 | $255,015 | $0 | $255,015 |
| 2022 | $2,602 | $255,015 | $0 | $255,015 |
| 2021 | $2,501 | $255,015 | $0 | $255,015 |
| 2020 | $2,456 | $255,015 | $0 | $255,015 |
| 2019 | $3,001 | $257,229 | $0 | $257,229 |
| 2018 | $2,830 | $257,229 | $0 | $257,229 |
| 2017 | $2,696 | $257,229 | $0 | $257,229 |
| 2016 | $2,641 | $257,229 | $0 | $257,229 |
| 2015 | $3,260 | $312,925 | $0 | $312,925 |
| 2014 | $3,092 | $312,925 | $0 | $312,925 |
Agents Affiliated with this Home
-
Grace Goins

Seller's Agent in 2023
Grace Goins
Coldwell Banker HPW
(919) 637-2705
2 in this area
60 Total Sales
-
Eileen Walsh Dowd

Buyer's Agent in 2023
Eileen Walsh Dowd
Keller Williams Preferred Realty
(919) 946-4999
18 in this area
51 Total Sales
Map
Source: Doorify MLS
MLS Number: 2541150
APN: 0768.03-13-2596-081
- 10400 Rosegate Ct Unit 3
- 10411 Rosegate Ct Unit 202
- 10410 Rosegate Ct
- 10330 Sablewood Dr Unit 103
- 10210 Sablewood Dr Unit 112
- 10321 Sablewood Dr Unit 108
- 10410 Sablewood Dr Unit 111
- 10320 Sablewood Dr Unit 107
- 10310 Sablewood Dr Unit 108
- 10529 Sablewood Dr Unit 111
- 10529 Sablewood Dr Unit 116
- 10420 Sablewood Dr Unit 102
- 10420 Sablewood Dr Unit 115
- 10530 Sablewood Dr Unit 112
- 10511 Sablewood Dr Unit 110
- 10520 Sablewood Dr Unit 103
- 9211 Calabria Dr Unit 104
- 9211 Calabria Dr Unit 117
- 10510 Sablewood Dr Unit 114
- 9221 Calabria Dr Unit 121
- 10411 Rosegate Ct Unit 307
- 10411 Rosegate Ct Unit 306
- 10411 Rosegate Ct Unit 305
- 10411 Rosegate Ct Unit 303
- 10411 Rosegate Ct Unit 302
- 10411 Rosegate Ct Unit 207
- 10411 Rosegate Ct Unit 206
- 10411 Rosegate Ct Unit 205
- 10411 Rosegate Ct Unit 204
- 10411 Rosegate Ct Unit 203
- 10411 Rosegate Ct Unit 201
- 10411 Rosegate Ct Unit 106
- 10411 Rosegate Ct Unit 105
- 10411 Rosegate Ct Unit 104
- 10411 Rosegate Ct Unit 103
- 10411 Rosegate Ct Unit 6
- 10411 Rosegate Ct Unit 5
- 10411 Rosegate Ct Unit 4
- 10411 Rosegate Ct Unit 3
- 10400 Rosegate Ct Unit 307
