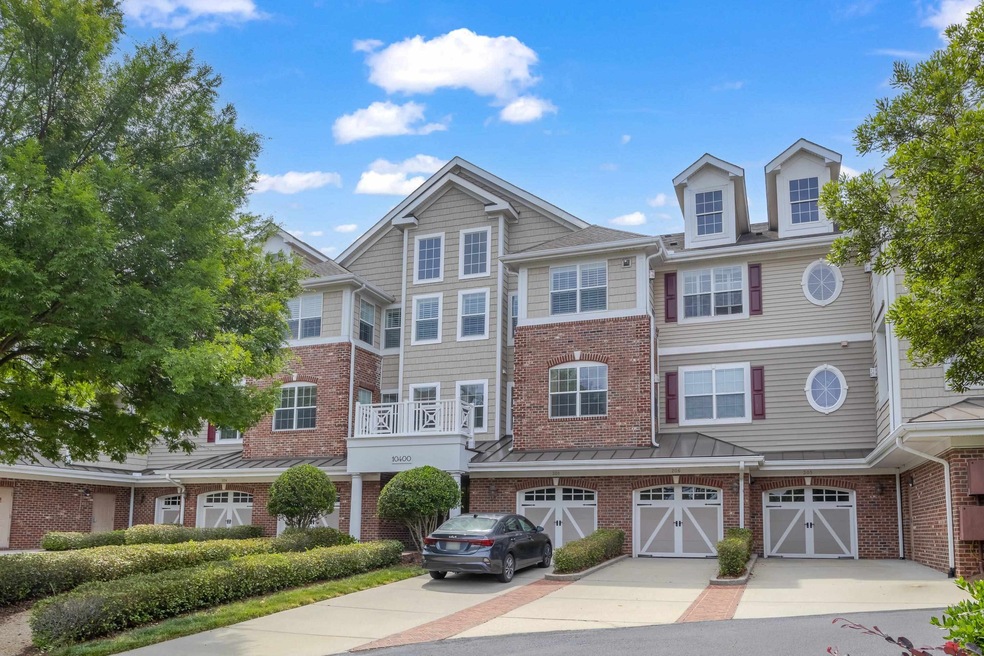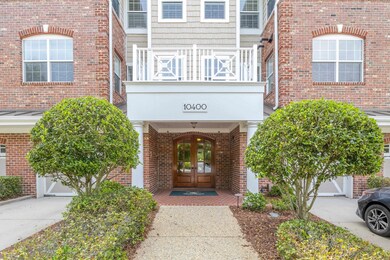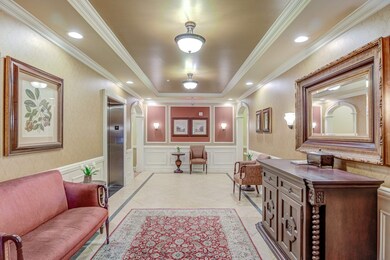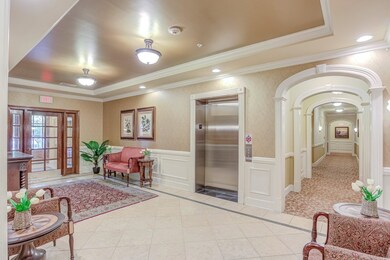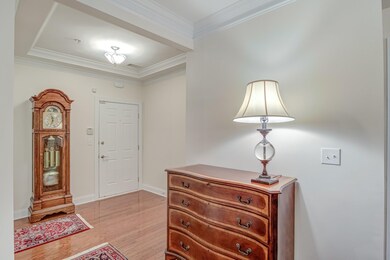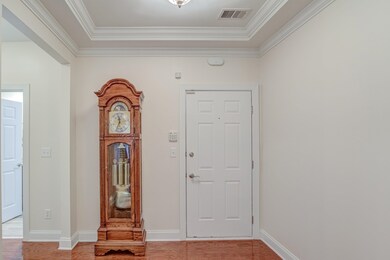
10400 Rosegate Ct Unit 6 Raleigh, NC 27617
Brier Creek NeighborhoodEstimated Value: $333,000 - $363,000
Highlights
- Clubhouse
- Transitional Architecture
- End Unit
- Pine Hollow Middle School Rated A
- Wood Flooring
- High Ceiling
About This Home
As of October 2023FIRST FLOOR EVERYTHING! PRIME LOCATION! Care-Free Lifestyle Immaculate, Updated, ground level 2 bed, 2 bath condo w/ELEVATOR in Arnold Palmer Brier Creek Country Club. Double-sided fireplace in dining/living room! Gourmet kitchen, granite counters, upgraded built-in cabinets with pull-out drawers and lazy susan, tile backsplash and pendant lighting. Upgraded bathrooms, accessible walk-in shower in one bath, tub/shower combo in the other. Tankless water heater 2023. One car detached garage, and one assigned parking space. Newer ceiling fans. Brier Creek offers pool, tennis, and pickleball with the optional country or golf club membership. Fridge, washer, and dryer convey.
Last Agent to Sell the Property
Town & Country Realty, Inc. License #181906 Listed on: 05/30/2023
Property Details
Home Type
- Condominium
Est. Annual Taxes
- $2,350
Year Built
- Built in 2006
HOA Fees
Parking
- 1 Car Detached Garage
- Garage Door Opener
- Assigned Parking
Home Design
- Transitional Architecture
- Traditional Architecture
- Brick Exterior Construction
- Vinyl Siding
Interior Spaces
- 1,419 Sq Ft Home
- 1-Story Property
- Tray Ceiling
- Smooth Ceilings
- High Ceiling
- Ceiling Fan
- Gas Log Fireplace
- Blinds
- Entrance Foyer
- Family Room with Fireplace
- Living Room
- Dining Room
- Screened Porch
- Storage
- Utility Room
Kitchen
- Self-Cleaning Oven
- Gas Range
- Microwave
- Dishwasher
- Granite Countertops
Flooring
- Wood
- Carpet
- Tile
Bedrooms and Bathrooms
- 2 Bedrooms
- Walk-In Closet
- 2 Full Bathrooms
- Bathtub with Shower
- Walk-in Shower
Laundry
- Laundry on main level
- Dryer
- Washer
Home Security
Schools
- Brier Creek Elementary School
- Pine Hollow Middle School
- Leesville Road High School
Utilities
- Forced Air Heating and Cooling System
- Heating System Uses Natural Gas
- Tankless Water Heater
- Gas Water Heater
- High Speed Internet
- Cable TV Available
Additional Features
- Energy-Efficient Thermostat
- Patio
- End Unit
Community Details
Overview
- Association fees include insurance, ground maintenance, maintenance structure
- Real Manage Association, Phone Number (866) 473-2573
- Towne Properties Association
- Built by Toll Brothers
- Brier Creek Country Club Subdivision, Oak Hill Floorplan
Recreation
- Tennis Courts
- Community Pool
Additional Features
- Clubhouse
- Fire and Smoke Detector
Ownership History
Purchase Details
Home Financials for this Owner
Home Financials are based on the most recent Mortgage that was taken out on this home.Purchase Details
Similar Homes in Raleigh, NC
Home Values in the Area
Average Home Value in this Area
Purchase History
| Date | Buyer | Sale Price | Title Company |
|---|---|---|---|
| Austen Laurie | $335,000 | None Listed On Document | |
| Cotrone Patricia E | $258,000 | None Available |
Mortgage History
| Date | Status | Borrower | Loan Amount |
|---|---|---|---|
| Open | Austen Laurie | $230,000 |
Property History
| Date | Event | Price | Change | Sq Ft Price |
|---|---|---|---|---|
| 12/14/2023 12/14/23 | Off Market | $335,000 | -- | -- |
| 10/31/2023 10/31/23 | Sold | $335,000 | -1.2% | $236 / Sq Ft |
| 09/20/2023 09/20/23 | Pending | -- | -- | -- |
| 07/31/2023 07/31/23 | Price Changed | $339,000 | -3.1% | $239 / Sq Ft |
| 05/30/2023 05/30/23 | For Sale | $350,000 | -- | $247 / Sq Ft |
Tax History Compared to Growth
Tax History
| Year | Tax Paid | Tax Assessment Tax Assessment Total Assessment is a certain percentage of the fair market value that is determined by local assessors to be the total taxable value of land and additions on the property. | Land | Improvement |
|---|---|---|---|---|
| 2024 | $2,990 | $341,966 | $0 | $341,966 |
| 2023 | $2,529 | $230,178 | $0 | $230,178 |
| 2022 | $2,351 | $230,178 | $0 | $230,178 |
| 2021 | $2,260 | $230,178 | $0 | $230,178 |
| 2020 | $2,219 | $230,178 | $0 | $230,178 |
| 2019 | $2,605 | $223,060 | $0 | $223,060 |
| 2018 | $2,457 | $223,060 | $0 | $223,060 |
| 2017 | $2,340 | $223,060 | $0 | $223,060 |
| 2016 | $2,293 | $223,060 | $0 | $223,060 |
| 2015 | $2,821 | $270,482 | $0 | $270,482 |
| 2014 | $2,676 | $270,482 | $0 | $270,482 |
Agents Affiliated with this Home
-
Mike Montpetit

Seller's Agent in 2023
Mike Montpetit
Town & Country Realty, Inc.
(919) 614-9100
5 in this area
376 Total Sales
-
Christa Samples

Buyer's Agent in 2023
Christa Samples
DASH Carolina
(919) 810-4961
1 in this area
26 Total Sales
Map
Source: Doorify MLS
MLS Number: 2513440
APN: 0768.03-13-2596-070
- 10400 Rosegate Ct Unit 3
- 10411 Rosegate Ct Unit 202
- 10410 Rosegate Ct
- 10330 Sablewood Dr Unit 103
- 10210 Sablewood Dr Unit 112
- 10321 Sablewood Dr Unit 108
- 10410 Sablewood Dr Unit 111
- 10320 Sablewood Dr Unit 107
- 10310 Sablewood Dr Unit 108
- 10529 Sablewood Dr Unit 111
- 10529 Sablewood Dr Unit 116
- 10420 Sablewood Dr Unit 102
- 10420 Sablewood Dr Unit 115
- 10530 Sablewood Dr Unit 112
- 10511 Sablewood Dr Unit 110
- 10520 Sablewood Dr Unit 103
- 9211 Calabria Dr Unit 104
- 9211 Calabria Dr Unit 117
- 10510 Sablewood Dr Unit 114
- 9221 Calabria Dr Unit 121
- 10411 Rosegate Ct Unit 307
- 10411 Rosegate Ct Unit 306
- 10411 Rosegate Ct Unit 305
- 10411 Rosegate Ct Unit 303
- 10411 Rosegate Ct Unit 302
- 10411 Rosegate Ct Unit 207
- 10411 Rosegate Ct Unit 206
- 10411 Rosegate Ct Unit 205
- 10411 Rosegate Ct Unit 204
- 10411 Rosegate Ct Unit 203
- 10411 Rosegate Ct Unit 201
- 10411 Rosegate Ct Unit 106
- 10411 Rosegate Ct Unit 105
- 10411 Rosegate Ct Unit 104
- 10411 Rosegate Ct Unit 103
- 10411 Rosegate Ct Unit 6
- 10411 Rosegate Ct Unit 5
- 10411 Rosegate Ct Unit 4
- 10411 Rosegate Ct Unit 3
- 10400 Rosegate Ct Unit 307
