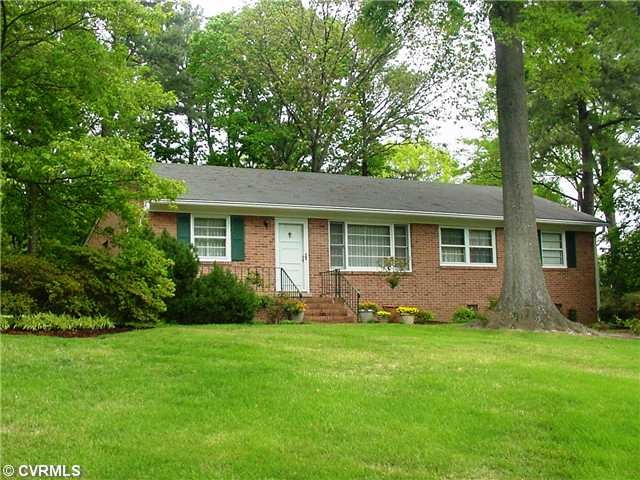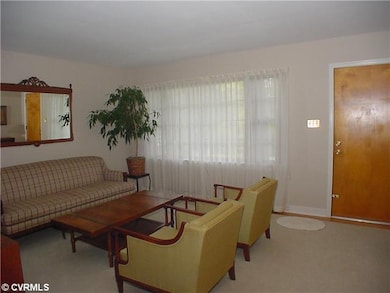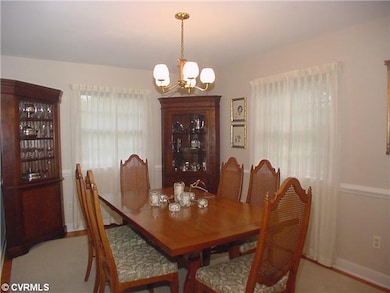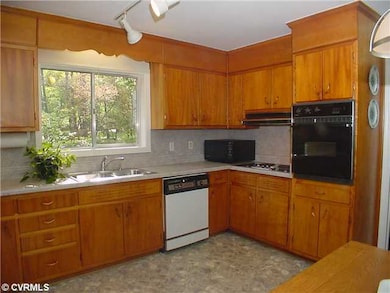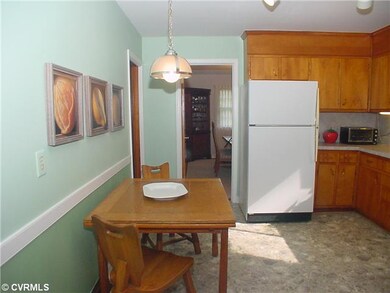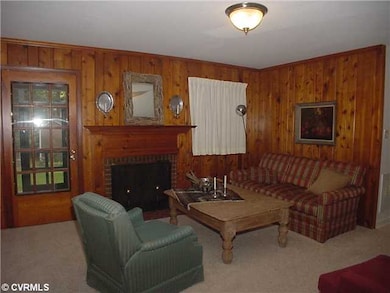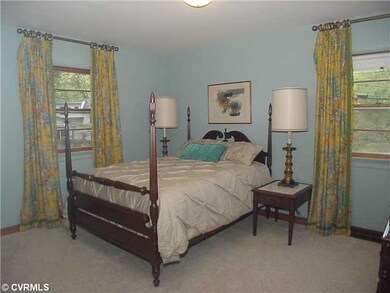
10400 Saxony Rd North Chesterfield, VA 23235
Bon Air NeighborhoodHighlights
- Wood Flooring
- James River High School Rated A-
- Forced Air Heating and Cooling System
About This Home
As of November 2015Quality built, well maintained one owner 3 bed, 2 bath 1600+/- sqft Ranch on beautifully landscaped corner lot. Living & dining rooms, sunny eat-in kitchen, family rm with fireplace & glass door to screened porch, large laundry room, oak floors, heatpump is backed up with oil furnace, detached toolhouse, concrete driveway and sidewalks,gutters with gutter guards, 9 zone sprinkler system, and great garden area in the yard. Excellent location in the center of the neighborhood. Walk to the Woodmont pool and rec center, St. Edward's School too! Excellent Chesterfield County schools - Bon Air, Robious and James River.
Last Agent to Sell the Property
RE/MAX Commonwealth License #0225127204 Listed on: 05/18/2012

Home Details
Home Type
- Single Family
Est. Annual Taxes
- $3,240
Year Built
- 1963
Home Design
- Shingle Roof
- Composition Roof
Interior Spaces
- Property has 1 Level
Flooring
- Wood
- Partially Carpeted
- Ceramic Tile
- Vinyl
Bedrooms and Bathrooms
- 3 Bedrooms
- 2 Full Bathrooms
Utilities
- Forced Air Heating and Cooling System
- Heat Pump System
- Conventional Septic
Listing and Financial Details
- Assessor Parcel Number 747-717-50-07-00000
Ownership History
Purchase Details
Home Financials for this Owner
Home Financials are based on the most recent Mortgage that was taken out on this home.Purchase Details
Home Financials for this Owner
Home Financials are based on the most recent Mortgage that was taken out on this home.Similar Homes in the area
Home Values in the Area
Average Home Value in this Area
Purchase History
| Date | Type | Sale Price | Title Company |
|---|---|---|---|
| Warranty Deed | $212,000 | Attorney | |
| Warranty Deed | $183,500 | -- |
Mortgage History
| Date | Status | Loan Amount | Loan Type |
|---|---|---|---|
| Open | $201,400 | New Conventional | |
| Previous Owner | $110,000 | New Conventional |
Property History
| Date | Event | Price | Change | Sq Ft Price |
|---|---|---|---|---|
| 11/02/2015 11/02/15 | Sold | $212,000 | -5.8% | $133 / Sq Ft |
| 09/25/2015 09/25/15 | Pending | -- | -- | -- |
| 09/01/2015 09/01/15 | For Sale | $225,000 | +22.6% | $141 / Sq Ft |
| 08/22/2012 08/22/12 | Sold | $183,500 | -3.4% | $115 / Sq Ft |
| 07/15/2012 07/15/12 | Pending | -- | -- | -- |
| 05/18/2012 05/18/12 | For Sale | $189,900 | -- | $119 / Sq Ft |
Tax History Compared to Growth
Tax History
| Year | Tax Paid | Tax Assessment Tax Assessment Total Assessment is a certain percentage of the fair market value that is determined by local assessors to be the total taxable value of land and additions on the property. | Land | Improvement |
|---|---|---|---|---|
| 2025 | $3,240 | $361,200 | $105,000 | $256,200 |
| 2024 | $3,240 | $328,800 | $100,000 | $228,800 |
| 2023 | $2,776 | $305,100 | $89,000 | $216,100 |
| 2022 | $2,594 | $282,000 | $79,000 | $203,000 |
| 2021 | $2,468 | $252,800 | $72,000 | $180,800 |
| 2020 | $2,300 | $242,100 | $68,000 | $174,100 |
| 2019 | $2,193 | $230,800 | $64,000 | $166,800 |
| 2018 | $2,110 | $222,100 | $60,000 | $162,100 |
| 2017 | $2,122 | $221,000 | $60,000 | $161,000 |
| 2016 | $2,032 | $211,700 | $58,000 | $153,700 |
| 2015 | $1,801 | $186,300 | $52,000 | $134,300 |
| 2014 | $1,743 | $179,000 | $52,000 | $127,000 |
Agents Affiliated with this Home
-
Matthew Farnham

Seller's Agent in 2015
Matthew Farnham
Cypress Realty Company
(804) 241-3566
20 Total Sales
-
Justin Owen

Buyer's Agent in 2015
Justin Owen
The Steele Group
(804) 400-5809
12 in this area
184 Total Sales
-
Anne Thompson

Seller's Agent in 2012
Anne Thompson
RE/MAX
(804) 314-2880
14 in this area
92 Total Sales
-
Mim Leggette

Buyer's Agent in 2012
Mim Leggette
RE/MAX
(804) 337-8142
1 in this area
64 Total Sales
Map
Source: Central Virginia Regional MLS
MLS Number: 1213181
APN: 747-71-75-00-700-000
- 2600 Dolfield Dr
- 2340 Scarsborough Dr
- 10401 W Huguenot Rd
- 2707 Scarsborough Dr
- 2200 Old Indian Rd
- 2910 Poyntelle Rd
- 2930 Poyntelle Rd
- 2851 Penrose Dr
- 10540 Corley Home Place
- 10411 Duryea Dr
- 2819 Live Oak Ln
- 1948 Neptune Dr
- 10220 Duryea Dr
- 10152 Iron Mill Rd
- 3320 Traylor Dr
- 3013 Weymouth Dr
- 2901 Williamswood Rd
- 9911 Oldfield Dr
- 1771 Robindale Rd
- 1913 Millsap Ln
