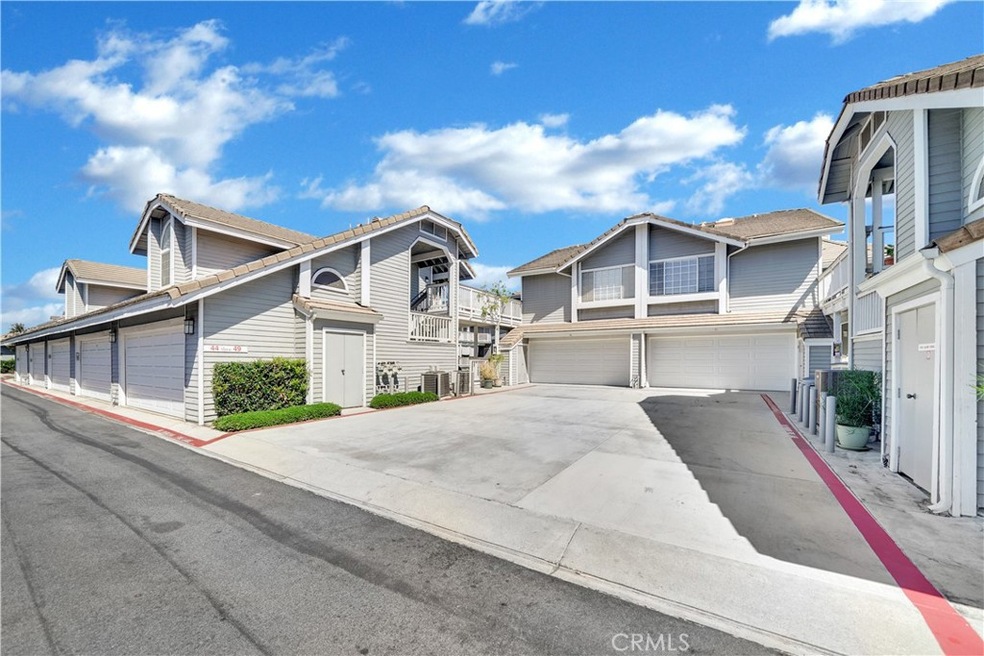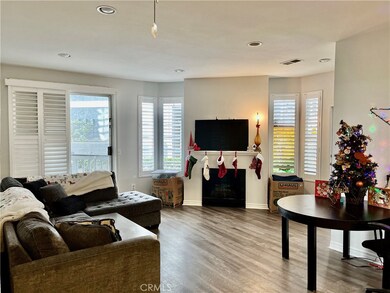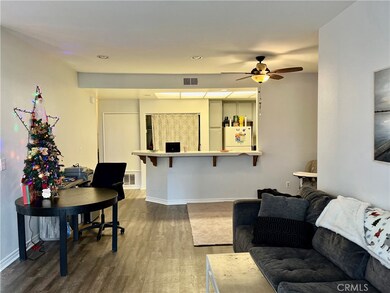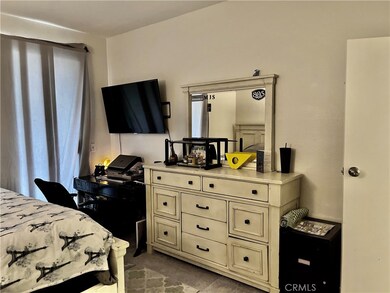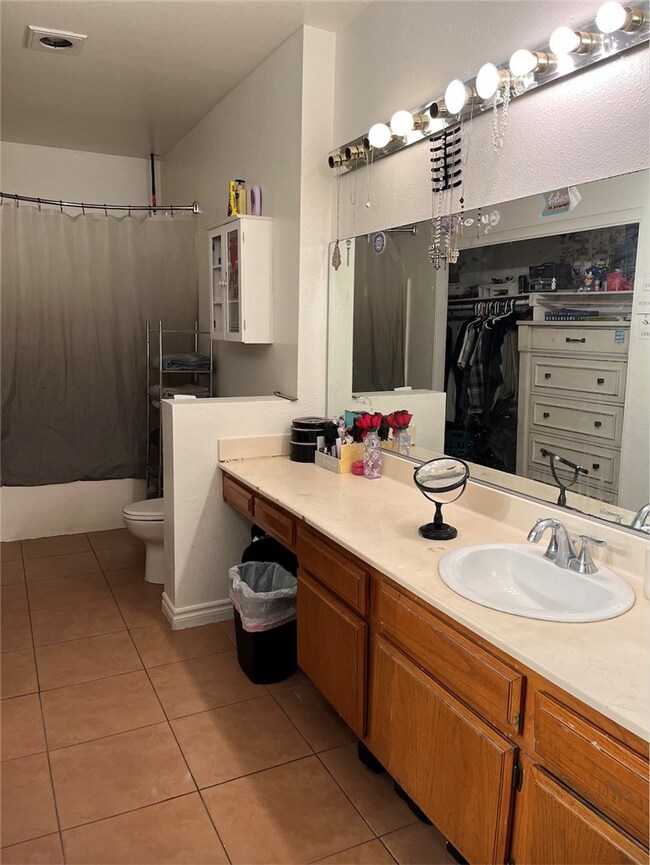
10401 Garden Grove Blvd Unit 44 Garden Grove, CA 92843
Koreatown NeighborhoodEstimated Value: $516,000 - $609,075
Highlights
- Main Floor Bedroom
- Neighborhood Views
- Covered patio or porch
- Garden Grove High School Rated A
- Community Pool
- Bathtub with Shower
About This Home
As of March 2023Welcome home to the wonderful gated community of Greenbrier Terrace. EXCELLENT LOCATION and close to EVERYTHING this spacious 2 bedroom 2 bathroom condo sits pool level and boasts laminate and tile floors throughout. This is your opportunity to make a house your own and still have plenty of equity to spare!! Large windows and sliding doors allow floods of natural light to flow through the home, smooth ceilings, recessed lighting and tile countertops adorn this refaced kitchen. Storage is great with plenty of cabinets throughout the condo. The spacious master bedroom and large master bedroom allow for plenty of comfort. Central heating and air conditioning are rarely needed but add to the convenience of this home. The secondary bedroom allows for privacy and adjoining 2nd bathroom adds convenience. A 2 car garage allows for parking and/or loads of storage. Inside laundry hookups adds to the amenities. A community offers pools and spas and close to great shopping! Come and turn this home into your own!
Last Agent to Sell the Property
Coldwell Banker Realty License #02056266 Listed on: 09/23/2022

Last Buyer's Agent
Samantha Newman
BerkshireHathaway HomeServices License #02135177

Property Details
Home Type
- Condominium
Est. Annual Taxes
- $6,119
Year Built
- Built in 1986
Lot Details
- No Units Located Below
- Two or More Common Walls
HOA Fees
- $405 Monthly HOA Fees
Parking
- 2 Car Garage
- Parking Available
Home Design
- Cosmetic Repairs Needed
- Slab Foundation
Interior Spaces
- 983 Sq Ft Home
- 1-Story Property
- Recessed Lighting
- Living Room with Fireplace
- Neighborhood Views
Kitchen
- Gas Range
- Tile Countertops
Bedrooms and Bathrooms
- 2 Main Level Bedrooms
- 2 Full Bathrooms
- Bathtub with Shower
- Closet In Bathroom
Laundry
- Laundry Room
- Laundry in Kitchen
Utilities
- Central Heating and Cooling System
- Gas Water Heater
Additional Features
- Covered patio or porch
- Urban Location
Listing and Financial Details
- Tax Lot 5
- Tax Tract Number 11909
- Assessor Parcel Number 93053723
- $390 per year additional tax assessments
Community Details
Overview
- 230 Units
- Greenbriar Terraces Association, Phone Number (949) 450-0202
- Optimum Property Management HOA
- Greenbrier Terraces Subdivision
Recreation
- Community Pool
- Community Spa
Ownership History
Purchase Details
Home Financials for this Owner
Home Financials are based on the most recent Mortgage that was taken out on this home.Purchase Details
Home Financials for this Owner
Home Financials are based on the most recent Mortgage that was taken out on this home.Purchase Details
Home Financials for this Owner
Home Financials are based on the most recent Mortgage that was taken out on this home.Purchase Details
Home Financials for this Owner
Home Financials are based on the most recent Mortgage that was taken out on this home.Purchase Details
Home Financials for this Owner
Home Financials are based on the most recent Mortgage that was taken out on this home.Purchase Details
Home Financials for this Owner
Home Financials are based on the most recent Mortgage that was taken out on this home.Purchase Details
Home Financials for this Owner
Home Financials are based on the most recent Mortgage that was taken out on this home.Similar Homes in Garden Grove, CA
Home Values in the Area
Average Home Value in this Area
Purchase History
| Date | Buyer | Sale Price | Title Company |
|---|---|---|---|
| Nelson Andrew | $475,000 | California Title Company | |
| Shelton Alex | $385,000 | Fidelity Natl Ttl Orange Cnt | |
| Burnett Nathan | $319,000 | Wfg National Title Co Of Ca | |
| Chung Tuan Minh | $307,000 | North American Title Co | |
| Shields William J | -- | -- | |
| Shields William J | -- | Chicago Title Co | |
| Shields William J | -- | -- |
Mortgage History
| Date | Status | Borrower | Loan Amount |
|---|---|---|---|
| Open | Nelson Andrew | $427,500 | |
| Previous Owner | Clark Shelton Alex | $13,475 | |
| Previous Owner | Shelton Alex | $378,026 | |
| Previous Owner | Burnett Nathan | $277,000 | |
| Previous Owner | Chung Tuan Minh | $0 | |
| Previous Owner | Chung Tuan Minh | $248,000 | |
| Previous Owner | Chung Tuan Minh | $61,000 | |
| Previous Owner | Chung Tuan Minh | $245,600 | |
| Previous Owner | Shields William J | $149,000 | |
| Previous Owner | Shields William J | $126,000 | |
| Closed | Chung Tuan Minh | $61,400 |
Property History
| Date | Event | Price | Change | Sq Ft Price |
|---|---|---|---|---|
| 03/13/2023 03/13/23 | Sold | $475,000 | -4.8% | $483 / Sq Ft |
| 02/10/2023 02/10/23 | Pending | -- | -- | -- |
| 01/02/2023 01/02/23 | For Sale | $499,000 | +5.1% | $508 / Sq Ft |
| 12/24/2022 12/24/22 | Off Market | $475,000 | -- | -- |
| 12/12/2022 12/12/22 | For Sale | $499,000 | +5.1% | $508 / Sq Ft |
| 12/10/2022 12/10/22 | Off Market | $475,000 | -- | -- |
| 11/28/2022 11/28/22 | For Sale | $499,000 | 0.0% | $508 / Sq Ft |
| 11/15/2022 11/15/22 | Pending | -- | -- | -- |
| 11/14/2022 11/14/22 | Price Changed | $499,000 | -2.2% | $508 / Sq Ft |
| 10/08/2022 10/08/22 | Price Changed | $510,000 | -2.9% | $519 / Sq Ft |
| 09/23/2022 09/23/22 | For Sale | $525,000 | +36.4% | $534 / Sq Ft |
| 08/22/2019 08/22/19 | Sold | $385,000 | +2.7% | $392 / Sq Ft |
| 07/15/2019 07/15/19 | Pending | -- | -- | -- |
| 07/11/2019 07/11/19 | For Sale | $375,000 | +17.6% | $381 / Sq Ft |
| 04/07/2016 04/07/16 | Sold | $319,000 | 0.0% | $325 / Sq Ft |
| 03/03/2016 03/03/16 | Pending | -- | -- | -- |
| 02/23/2016 02/23/16 | Price Changed | $319,000 | -0.3% | $325 / Sq Ft |
| 02/20/2016 02/20/16 | Price Changed | $320,000 | -0.2% | $326 / Sq Ft |
| 02/05/2016 02/05/16 | For Sale | $320,500 | -- | $326 / Sq Ft |
Tax History Compared to Growth
Tax History
| Year | Tax Paid | Tax Assessment Tax Assessment Total Assessment is a certain percentage of the fair market value that is determined by local assessors to be the total taxable value of land and additions on the property. | Land | Improvement |
|---|---|---|---|---|
| 2024 | $6,119 | $484,500 | $361,670 | $122,830 |
| 2023 | $5,177 | $404,702 | $294,157 | $110,545 |
| 2022 | $5,067 | $396,767 | $288,389 | $108,378 |
| 2021 | $5,014 | $388,988 | $282,735 | $106,253 |
| 2020 | $4,947 | $385,000 | $279,836 | $105,164 |
| 2019 | $4,310 | $338,524 | $237,138 | $101,386 |
| 2018 | $4,223 | $331,887 | $232,488 | $99,399 |
| 2017 | $4,164 | $325,380 | $227,930 | $97,450 |
| 2016 | $3,914 | $315,000 | $215,933 | $99,067 |
| 2015 | $3,717 | $298,000 | $198,933 | $99,067 |
| 2014 | $3,187 | $253,800 | $154,733 | $99,067 |
Agents Affiliated with this Home
-
Matt Eddy

Seller's Agent in 2023
Matt Eddy
Coldwell Banker Realty
(714) 408-8504
1 in this area
21 Total Sales
-
Aaron Valenty

Seller Co-Listing Agent in 2023
Aaron Valenty
Berkshire Hathaway HomeService
(949) 723-7080
1 in this area
25 Total Sales
-

Buyer's Agent in 2023
Samantha Newman
BerkshireHathaway HomeServices
(916) 365-6918
-
Eric Lambert

Seller's Agent in 2019
Eric Lambert
Circa Properties, Inc.
(714) 494-5021
77 Total Sales
-
Merian Lambert

Seller Co-Listing Agent in 2019
Merian Lambert
Circa Properties, Inc.
(714) 618-1966
64 Total Sales
-
K
Buyer's Agent in 2019
Kristal Ralston
Redfin
(714) 644-0976
Map
Source: California Regional Multiple Listing Service (CRMLS)
MLS Number: OC22207177
APN: 930-537-23
- 10411 Garden Grove Blvd Unit 25
- 10395 Hammontree Dr
- 10243 Stanford Ave Unit 5
- 10094 Larson Ave
- 10520 Lakeside Dr N Unit L
- 10620 Lakeside Dr N Unit 285
- 10432 Mildred Ave
- 10002 Central Ave Unit 27
- 10002 Central Ave
- 13401 Cypress St
- 13442 Flower St Unit 15
- 12635 Main St Unit 210
- 12555 Euclid St Unit 72
- 12555 Euclid St Unit 15
- 9792 Stanford Ave
- 13581 Bowen St
- 9651 Crosby Ave
- 12640 Euclid St Unit 202
- 9712 Russell Ave
- 12266 Madras Place
- 10401 Garden Grove Blvd
- 10401 Garden Grove Blvd Unit 12
- 10401 Garden Grove Blvd Unit 14
- 10401 Garden Grove Blvd Unit 42
- 10401 Garden Grove Blvd Unit 26
- 10401 Garden Grove Blvd Unit 5
- 10401 Garden Grove Blvd Unit 43
- 10401 Garden Grove Blvd Unit 39
- 10401 Garden Grove Blvd Unit 36
- 10401 Garden Grove Blvd Unit 18
- 10401 Garden Grove Blvd Unit 17
- 10401 Garden Grove Blvd Unit 30
- 10401 Garden Grove Blvd Unit 50
- 10401 Garden Grove Blvd Unit 10
- 10401 Garden Grove Blvd Unit 48
- 10401 Garden Grove Blvd Unit 13
- 10401 Garden Grove Blvd Unit 6
- 10401 Garden Grove Blvd Unit 57
- 10401 Garden Grove Blvd Unit 23
- 10401 Garden Grove Blvd Unit 53
