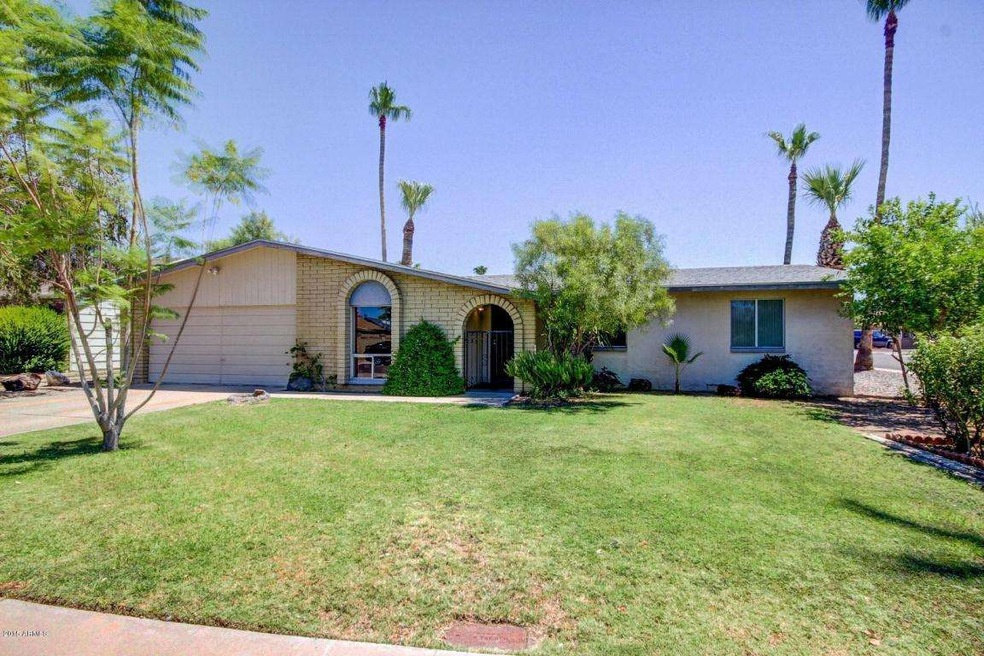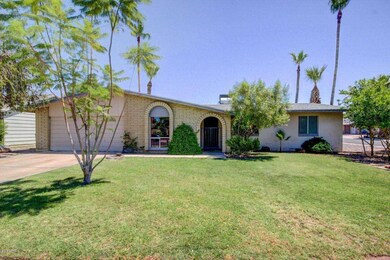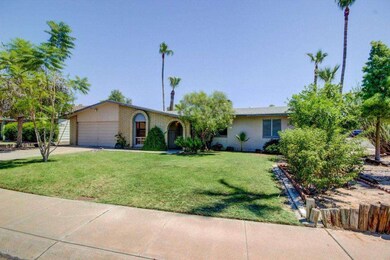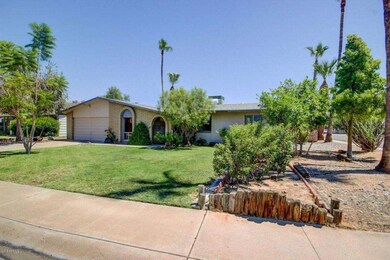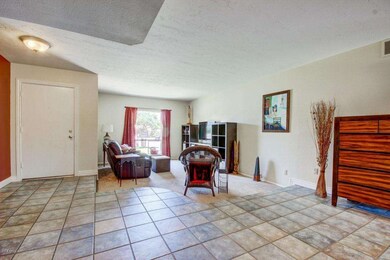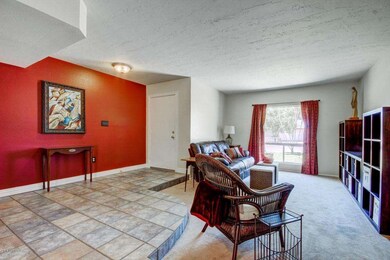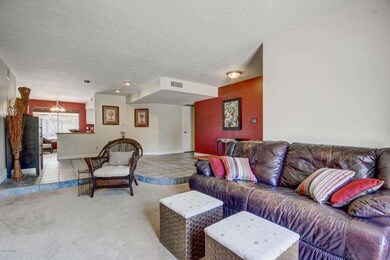
10401 N 38th Ln Phoenix, AZ 85051
North Mountain Village NeighborhoodEstimated Value: $406,194 - $429,000
Highlights
- Private Pool
- Corner Lot
- No HOA
- 1 Fireplace
- Granite Countertops
- Covered patio or porch
About This Home
As of October 2015Beautiful home located on huge, grassy corner lot in excellent neighborhood with no HOA. Floor plan gives open, spacious great room feel or can be furnished as a living room and formal dining for those with more traditional tastes. Nicely updated kitchen and eating area boasts granite counter tops and sink, smooth top range and side-by-side refrigerator and large pantry. Huge family room features stone fireplace and mantle and large windows for morning light and viewing backyard pool and play area. Home also includes loads of tile, updated baths and bedroom and family room fans. Large master bedroom and bath has door to backyard. 2010 provided unexpected opportunities for 2011 upgrades including a/c, roof and pool kool deck. Big backyard boasts its own private oasis with expanded... Big backyard boasts its own private oasis with expanded patio area, resurfaced pool decking and expansive grass and play area surrounding fenced pool. Prolific fruit trees include Ruby Red grapefruit, oranges, lemon, lime and fig. Gorgeous grape and passion fruit vines add to the luscious landscape plus a vegetable and herb garden currently stocked with tomatoes. Convenient access to 17, restaurants, shopping, entertainment venues and walking distance to great schools including Abraham Lincoln Traditional. Don't miss this one, you will love it!
Last Agent to Sell the Property
Coldwell Banker Realty License #SA527269000 Listed on: 07/29/2015

Home Details
Home Type
- Single Family
Est. Annual Taxes
- $1,073
Year Built
- Built in 1972
Lot Details
- 9,252 Sq Ft Lot
- Block Wall Fence
- Corner Lot
- Front and Back Yard Sprinklers
- Sprinklers on Timer
- Grass Covered Lot
Parking
- 2 Car Garage
- Garage Door Opener
Home Design
- Composition Roof
- Block Exterior
Interior Spaces
- 1,811 Sq Ft Home
- 1-Story Property
- Ceiling Fan
- 1 Fireplace
Kitchen
- Eat-In Kitchen
- Built-In Microwave
- Granite Countertops
Flooring
- Carpet
- Tile
Bedrooms and Bathrooms
- 3 Bedrooms
- 2 Bathrooms
Pool
- Private Pool
- Fence Around Pool
- Diving Board
Outdoor Features
- Covered patio or porch
- Playground
Schools
- Tumbleweed Elementary School
- Cholla Middle School
- Cortez High School
Utilities
- Refrigerated Cooling System
- Heating System Uses Natural Gas
- High Speed Internet
- Cable TV Available
Community Details
- No Home Owners Association
- Association fees include no fees
- Melrose Gardens Subdivision
Listing and Financial Details
- Tax Lot 470
- Assessor Parcel Number 149-36-412
Ownership History
Purchase Details
Purchase Details
Home Financials for this Owner
Home Financials are based on the most recent Mortgage that was taken out on this home.Purchase Details
Home Financials for this Owner
Home Financials are based on the most recent Mortgage that was taken out on this home.Purchase Details
Home Financials for this Owner
Home Financials are based on the most recent Mortgage that was taken out on this home.Purchase Details
Similar Homes in the area
Home Values in the Area
Average Home Value in this Area
Purchase History
| Date | Buyer | Sale Price | Title Company |
|---|---|---|---|
| Marshall Family Trust | -- | None Listed On Document | |
| Marshall Russell S | -- | None Available | |
| Marshall Russell S | $195,000 | First American Title Ins Co | |
| Sullivan Braeden L | $169,000 | Asset Title Agency Llc | |
| Lund Hugh N | -- | None Available |
Mortgage History
| Date | Status | Borrower | Loan Amount |
|---|---|---|---|
| Previous Owner | Marshall Russell S | $80,000 | |
| Previous Owner | Marshall Russell S | $174,000 | |
| Previous Owner | Marshall Russell A | $20,000 | |
| Previous Owner | Marshall Russell S | $191,468 | |
| Previous Owner | Capatos Liza Jane | $166,518 | |
| Previous Owner | Sullivan Braeden L | $165,938 | |
| Previous Owner | Lund Hugh N | $68,500 |
Property History
| Date | Event | Price | Change | Sq Ft Price |
|---|---|---|---|---|
| 10/02/2015 10/02/15 | Sold | $195,000 | -2.5% | $108 / Sq Ft |
| 10/02/2015 10/02/15 | For Sale | $200,000 | 0.0% | $110 / Sq Ft |
| 07/29/2015 07/29/15 | For Sale | $200,000 | -- | $110 / Sq Ft |
Tax History Compared to Growth
Tax History
| Year | Tax Paid | Tax Assessment Tax Assessment Total Assessment is a certain percentage of the fair market value that is determined by local assessors to be the total taxable value of land and additions on the property. | Land | Improvement |
|---|---|---|---|---|
| 2025 | $1,312 | $12,248 | -- | -- |
| 2024 | $1,287 | $11,665 | -- | -- |
| 2023 | $1,287 | $28,910 | $5,780 | $23,130 |
| 2022 | $1,242 | $22,210 | $4,440 | $17,770 |
| 2021 | $1,273 | $20,470 | $4,090 | $16,380 |
| 2020 | $1,239 | $18,980 | $3,790 | $15,190 |
| 2019 | $1,216 | $16,920 | $3,380 | $13,540 |
| 2018 | $1,182 | $15,770 | $3,150 | $12,620 |
| 2017 | $1,178 | $13,970 | $2,790 | $11,180 |
| 2016 | $1,157 | $13,220 | $2,640 | $10,580 |
| 2015 | $1,073 | $13,170 | $2,630 | $10,540 |
Agents Affiliated with this Home
-
Carolyn Irby

Seller's Agent in 2015
Carolyn Irby
Coldwell Banker Realty
(602) 315-6019
44 Total Sales
-
Carol Duffy

Buyer's Agent in 2015
Carol Duffy
West USA Realty
(480) 797-7732
10 Total Sales
Map
Source: Arizona Regional Multiple Listing Service (ARMLS)
MLS Number: 5316951
APN: 149-36-412
- 3646 W Brown St
- 3628 W Brown St
- 3716 W Peoria Ave
- 10016 N 39th Dr
- 10220 N 36th Ave
- 10619 N 38th Ave
- 10223 N 40th Ave
- 4062 W Camino Acequia
- 3516 W Brown St
- 4117 W Camino Acequia
- 3801 W Mercer Ln Unit 2
- 10713 N 36th Ave
- 3931 W Christy Dr
- 3926 W Christy Dr Unit 1
- 10852 N 39th Ave
- 3836 W Desert Cove Ave
- 9601 N 35th Dr
- 3340 W Ironwood Dr
- 9251 N 36th Dr
- 9607 N 41st Dr
- 10401 N 38th Ln
- 10407 N 38th Ln
- 10402 N 38th Dr
- 3811 W Cheryl Dr
- 3818 W Cheryl Dr
- 10415 N 38th Ln
- 3805 W Cheryl Dr
- 3817 W Cheryl Dr
- 10410 N 38th Dr
- 3819 W Beryl Ave
- 3801 W Cheryl Dr
- 3823 W Cheryl Dr
- 3825 W Beryl Ave
- 3824 W Cheryl Dr
- 10416 N 38th Dr Unit 5
- 10423 N 38th Ln
- 3810 W Brown St
- 3741 W Cheryl Dr
- 3802 W Brown St
- 10401 N 38th Dr
