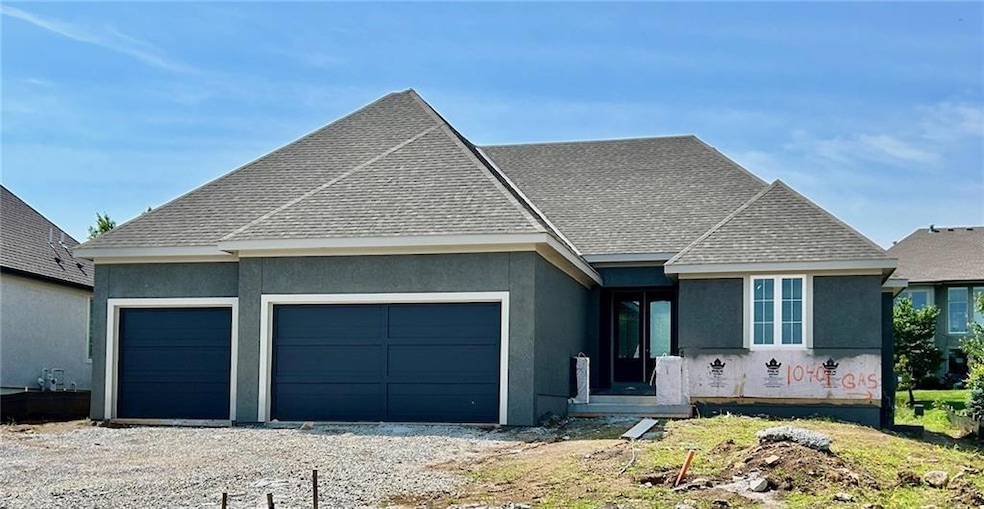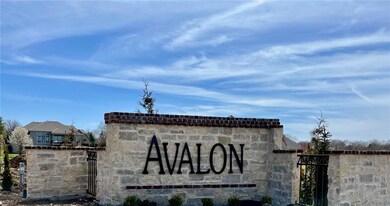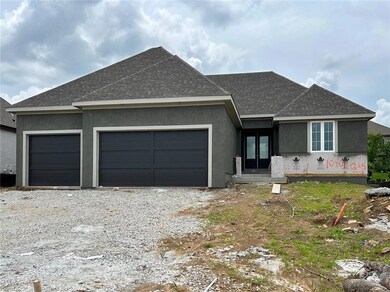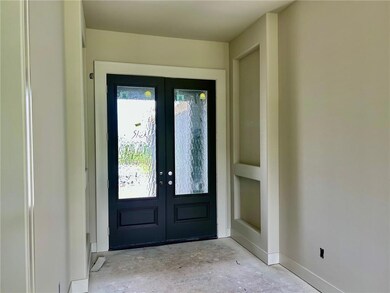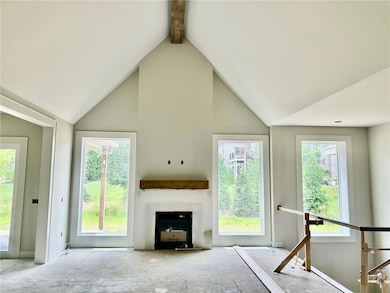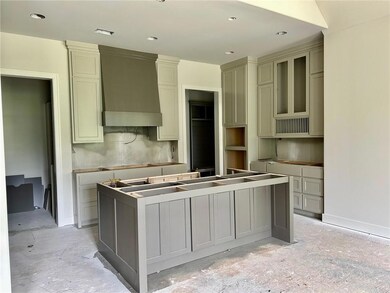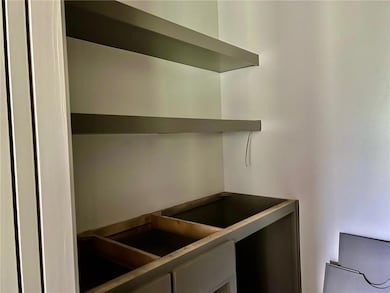
10401 W 151st St Overland Park, KS 66221
South Overland Park NeighborhoodEstimated payment $7,140/month
Highlights
- Custom Closet System
- Recreation Room
- Wood Flooring
- Timber Creek Elementary School Rated A
- Traditional Architecture
- Main Floor Primary Bedroom
About This Home
The Camelot Reverse plan - Built by Don Julian Builders Inc. 4 bedroom, 3 bath, Primary bedroom and second bedroom / flex room on the main floor. Laundry room on the main floor, spacious / open living area, dining , vaulted great room w/ fireplace. Island kitchen, walk in pantry. Finished Lower level with two bedrooms and shared bath. recreation room - wet bar. three car garage. Ideal location !
Listing Agent
Keller Williams Realty Partners Inc. Brokerage Phone: 816-820-1490 License #SP00049676 Listed on: 05/30/2025

Co-Listing Agent
Keller Williams Realty Partners Inc. Brokerage Phone: 816-820-1490 License #SP00047552
Home Details
Home Type
- Single Family
Est. Annual Taxes
- $12,500
Lot Details
- 9,461 Sq Ft Lot
- Paved or Partially Paved Lot
- Sprinkler System
HOA Fees
- $500 Monthly HOA Fees
Parking
- 3 Car Attached Garage
- Front Facing Garage
- Garage Door Opener
Home Design
- Home Under Construction
- Traditional Architecture
- Villa
- Composition Roof
- Stucco
Interior Spaces
- Wet Bar
- Gas Fireplace
- Great Room with Fireplace
- Combination Kitchen and Dining Room
- Den
- Recreation Room
- Fire and Smoke Detector
Kitchen
- Cooktop<<rangeHoodToken>>
- Dishwasher
- Kitchen Island
- Disposal
Flooring
- Wood
- Carpet
- Ceramic Tile
Bedrooms and Bathrooms
- 4 Bedrooms
- Primary Bedroom on Main
- Custom Closet System
- Walk-In Closet
- 3 Full Bathrooms
- Double Vanity
- Bathtub With Separate Shower Stall
Laundry
- Laundry Room
- Laundry on main level
Finished Basement
- Bedroom in Basement
- Basement Window Egress
Location
- City Lot
Schools
- Timber Creek Elementary School
- Blue Valley Southwest High School
Utilities
- Central Air
- Heating System Uses Natural Gas
Community Details
- Association fees include curbside recycling, lawn service, snow removal, trash
- Home Association Solutions Association
- Avalon Villas Subdivision, Camelot Floorplan
Listing and Financial Details
- Assessor Parcel Number NP02920000-0005
- $0 special tax assessment
Map
Home Values in the Area
Average Home Value in this Area
Tax History
| Year | Tax Paid | Tax Assessment Tax Assessment Total Assessment is a certain percentage of the fair market value that is determined by local assessors to be the total taxable value of land and additions on the property. | Land | Improvement |
|---|---|---|---|---|
| 2024 | $2,425 | $21,948 | $21,948 | -- |
| 2023 | $2,436 | $21,948 | $21,948 | $0 |
| 2022 | $1,773 | $15,364 | $15,364 | $0 |
| 2021 | $1,773 | $12,283 | $12,283 | $0 |
| 2020 | $286 | $0 | $0 | $0 |
Property History
| Date | Event | Price | Change | Sq Ft Price |
|---|---|---|---|---|
| 05/30/2025 05/30/25 | For Sale | $1,010,560 | -- | $305 / Sq Ft |
Purchase History
| Date | Type | Sale Price | Title Company |
|---|---|---|---|
| Special Warranty Deed | -- | Security 1St Title Llc | |
| Special Warranty Deed | -- | Security 1St Title |
Mortgage History
| Date | Status | Loan Amount | Loan Type |
|---|---|---|---|
| Open | $4,000,000 | Credit Line Revolving |
Similar Homes in the area
Source: Heartland MLS
MLS Number: 2551913
APN: NP02920000-0005
- 10303 W 151st Terrace
- 10311 W 151st Terrace
- 15225 Perry St
- 15300 Mastin St
- 15336 Stearns St
- 14835 Goddard St
- 15340 Knox St
- 14713 Knox St
- 9800 W 147th St
- 15525 Switzer Rd
- 14528 Mastin St
- 9915 W 145th Ct
- 11106 W 146th Terrace
- 11110 W 146th Terrace
- 9206 W 146th Place
- 9307 W 146th St
- 15533 England St
- 9905 W 144th St
- 9416 W 157th Place
- 9445 W 157th Place
- 8305 W 152nd Terrace
- 7902 W 155th Terrace
- 8000 W 146th St
- 15456 Robinson St
- 15347 Newton Dr
- 7903 W 143rd Terrace
- 15845 Foster St
- 11101 W 136th St
- 11001 W 133rd Terrace
- 13310 Melrose Ln
- 6811 W 149th Terrace
- 6809 W 149th Terrace
- 13590 Earnshaw St
- 13500 Antioch Rd
- 13900 Newton St
- 14631 Broadmoor St
- 14938 Riggs St
- 15312 S Hallet St
- 7100-7200 W 141st St
- 13401 Westgate St
