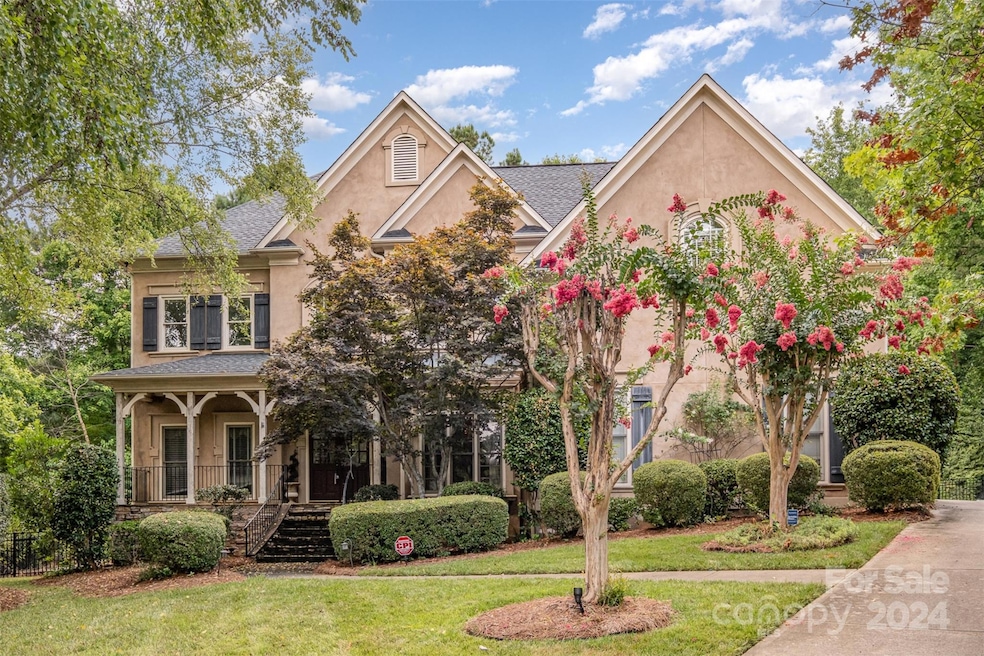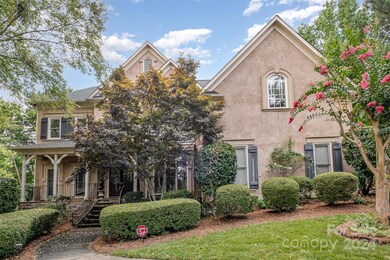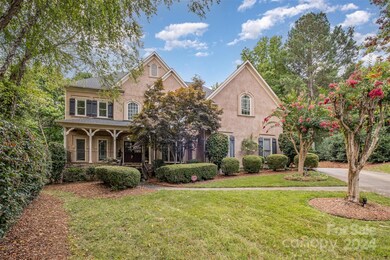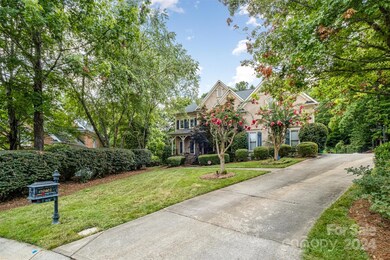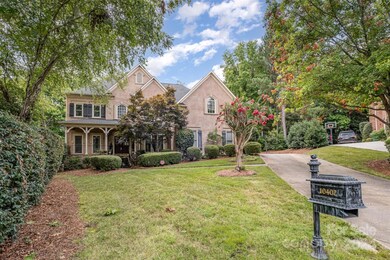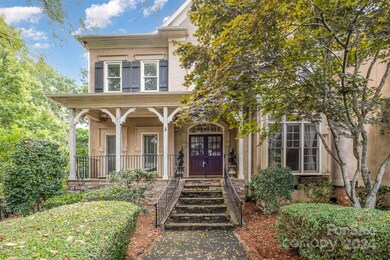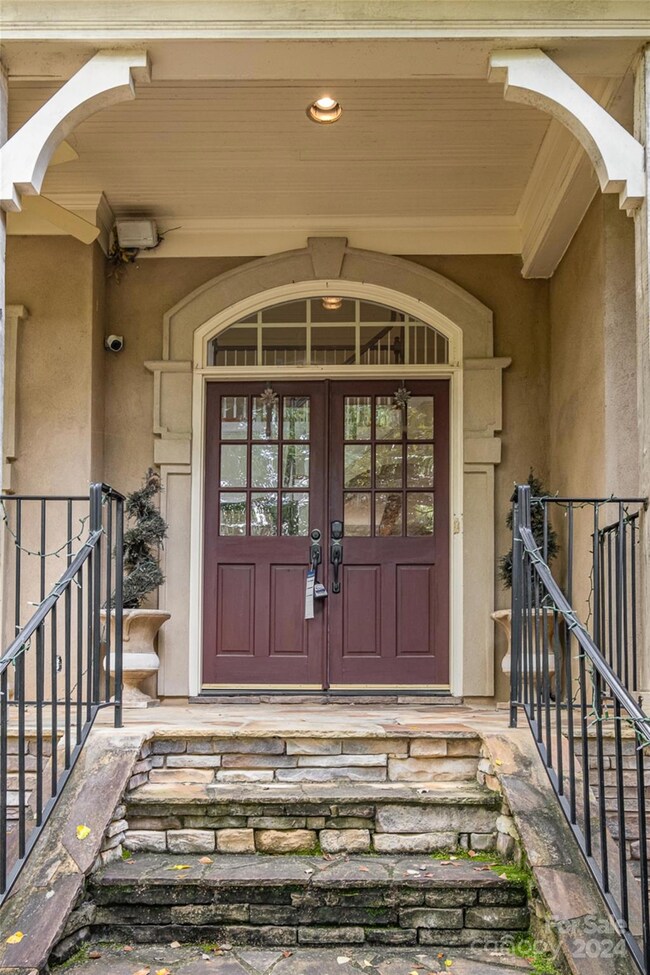
10402 Balch Manor Ct Charlotte, NC 28277
Ballantyne NeighborhoodHighlights
- <<doubleOvenToken>>
- Cul-De-Sac
- 3 Car Attached Garage
- Ballantyne Elementary Rated A-
- Fireplace
- Central Heating and Cooling System
About This Home
As of October 2024Stunning custom-built home, located in peaceful cul-de-sac of one of the most sought out neighborhoods of Charlotte, offers 4 bedrooms and 4 bathrooms. Freshly painted interior showcases beautifully finished hardwood floors on the lower level. Gourmet kitchen adorned with NEW quartz countertops, a NEW double oven, and a NEW stovetop. The first floor also features a formal dining room, a study/office, and a family room. Upstairs inhabits bonus/movie room, and a grand primary suite with a spacious ensuite bath. Enjoy morning sips of coffee or making s'mores around the fire pit of your gorgeous backyard. Situated in the prestigious Ballantyne Country Club, this home is just moments away from I-485 and an array of shopping, dining, and entertainment options to coincide with all the amenities Ballantyne Country Club has to offer. Leak discovered in garage while in CS status, contractor set up to repair. Full updates to be completed by Monday, 9/23/24.
Last Agent to Sell the Property
Keller Williams South Park Brokerage Email: katrinastrong@markspain.com License #344515 Listed on: 09/19/2024

Home Details
Home Type
- Single Family
Est. Annual Taxes
- $7,451
Year Built
- Built in 1998
Lot Details
- Cul-De-Sac
- Back Yard Fenced
- Property is zoned MX-1
HOA Fees
- $168 Monthly HOA Fees
Parking
- 3 Car Attached Garage
Home Design
- Synthetic Stucco Exterior
Interior Spaces
- 2-Story Property
- Ceiling Fan
- Fireplace
- Crawl Space
Kitchen
- <<doubleOvenToken>>
- Electric Range
- <<microwave>>
- Dishwasher
- Disposal
Bedrooms and Bathrooms
- 4 Full Bathrooms
Schools
- Ballantyne Elementary School
- Community House Middle School
- Ardrey Kell High School
Utilities
- Central Heating and Cooling System
- Heating System Uses Natural Gas
Community Details
- Ballantyne Country Club Subdivision
Listing and Financial Details
- Assessor Parcel Number 223-372-11
Ownership History
Purchase Details
Home Financials for this Owner
Home Financials are based on the most recent Mortgage that was taken out on this home.Purchase Details
Purchase Details
Home Financials for this Owner
Home Financials are based on the most recent Mortgage that was taken out on this home.Purchase Details
Home Financials for this Owner
Home Financials are based on the most recent Mortgage that was taken out on this home.Purchase Details
Purchase Details
Home Financials for this Owner
Home Financials are based on the most recent Mortgage that was taken out on this home.Purchase Details
Home Financials for this Owner
Home Financials are based on the most recent Mortgage that was taken out on this home.Similar Homes in the area
Home Values in the Area
Average Home Value in this Area
Purchase History
| Date | Type | Sale Price | Title Company |
|---|---|---|---|
| Warranty Deed | $1,050,000 | None Listed On Document | |
| Warranty Deed | $912,500 | None Listed On Document | |
| Interfamily Deed Transfer | -- | None Available | |
| Interfamily Deed Transfer | -- | None Available | |
| Interfamily Deed Transfer | -- | None Available | |
| Warranty Deed | $610,000 | -- | |
| Warranty Deed | $572,500 | -- |
Mortgage History
| Date | Status | Loan Amount | Loan Type |
|---|---|---|---|
| Open | $892,500 | New Conventional | |
| Previous Owner | $200,000 | Credit Line Revolving | |
| Previous Owner | $272,000 | New Conventional | |
| Previous Owner | $100,000 | Credit Line Revolving | |
| Previous Owner | $493,000 | New Conventional | |
| Previous Owner | $488,000 | Purchase Money Mortgage | |
| Previous Owner | $227,150 | No Value Available |
Property History
| Date | Event | Price | Change | Sq Ft Price |
|---|---|---|---|---|
| 10/11/2024 10/11/24 | Sold | $1,050,000 | 0.0% | $264 / Sq Ft |
| 09/23/2024 09/23/24 | Pending | -- | -- | -- |
| 09/19/2024 09/19/24 | For Sale | $1,050,000 | -- | $264 / Sq Ft |
Tax History Compared to Growth
Tax History
| Year | Tax Paid | Tax Assessment Tax Assessment Total Assessment is a certain percentage of the fair market value that is determined by local assessors to be the total taxable value of land and additions on the property. | Land | Improvement |
|---|---|---|---|---|
| 2023 | $7,451 | $996,900 | $275,000 | $721,900 |
| 2022 | $6,489 | $659,400 | $205,000 | $454,400 |
| 2021 | $6,478 | $659,400 | $205,000 | $454,400 |
| 2020 | $6,470 | $659,400 | $205,000 | $454,400 |
| 2019 | $6,455 | $659,400 | $205,000 | $454,400 |
| 2018 | $6,411 | $483,100 | $118,800 | $364,300 |
| 2017 | $6,316 | $483,100 | $118,800 | $364,300 |
| 2016 | $6,307 | $483,100 | $118,800 | $364,300 |
| 2015 | $6,295 | $483,100 | $118,800 | $364,300 |
| 2014 | $10,074 | $779,500 | $125,000 | $654,500 |
Agents Affiliated with this Home
-
Katrina Strong

Seller's Agent in 2024
Katrina Strong
Keller Williams South Park
(980) 505-9923
1 in this area
22 Total Sales
-
Marc Bastos
M
Buyer's Agent in 2024
Marc Bastos
Mackey Realty LLC
(980) 489-0489
2 in this area
4 Total Sales
Map
Source: Canopy MLS (Canopy Realtor® Association)
MLS Number: 4176426
APN: 223-372-11
- 10508 Old Wayside Rd
- 9750 Briarwick Ln
- 10026 Wayfair Meadow Ct Unit 17
- 11031 Harrisons Crossing Ave
- 10022 Wayfair Meadow Ct
- 10638 Moss Mill Ln
- 11005 Cobb Creek Ct
- 9923 Paradise Ridge Rd
- 10924 Lederer Ave
- 8217 Lansford Rd
- 10424 Wyndham Forest Dr
- 8218 Houston Ridge Rd
- 9027 Kirkley Ct
- 8115 Wilburn Ct
- 9015 Kirkley Ct
- 10105 Community House Rd
- 10009 Community House Rd
- 8828 Newbury Grove St
- 9722 Tenencia Ct
- 10940 Wild Dove Ln
