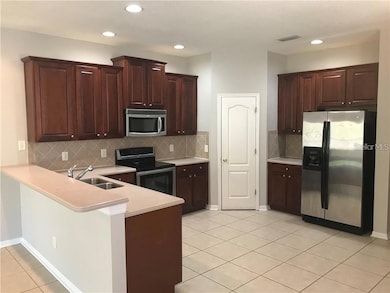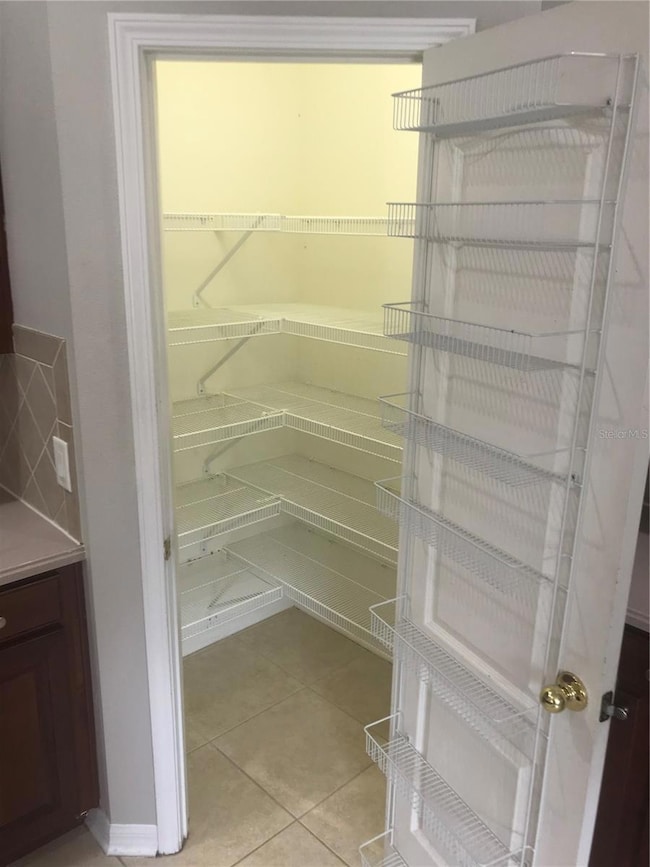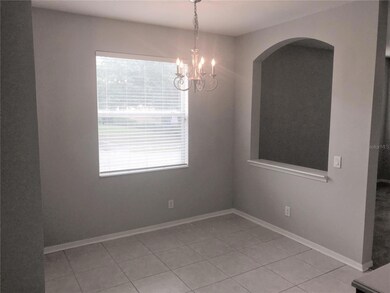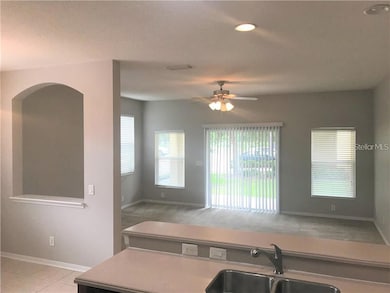
10402 Tulip Field Way Riverview, FL 33578
Estimated payment $2,253/month
Highlights
- Gated Community
- Property is near public transit
- Corner Lot
- Open Floorplan
- End Unit
- Great Room
About This Home
Spacious 3 bedroom, 2.5 bath, 1 car garage Town Home. This home has 10’ ceilings with 1,832 Square Feet of Living Area. This is an end unit, so it has additional windows on the side of the home which allows more natural sunlight into the home. The well-appointed kitchen features a dining area, wood cabinets with solid surface counter tops, Stainless Steel appliances which include Refrigerator, Microwave, Range and Dishwasher, a walk in pantry and a raised bar top, all overlooking the large family room. The oversize family room has a glass sliding doors which lead to a 20' X 8' covered patio area. A guest half bath is also located on the 1st floor. Located on the 2nd floor is the roomy owners retreat and includes a large walk in clothes closet and an En Suit 5 piece bath. The bath includes wood cabinets with solid surface counter tops, double sinks, a soaking tub, separate walk in shower and private commode room. This is a split bedroom plan with the owners retreat in the rear of the home and secondary bedrooms and second full bath in the front, a laundry area features washer and dryer hookups. The attached one car garage includes an auto door opener. Ceiling fans and window blinds are installed in select areas. There is a community pool and tot lot to enjoy. Centrally located to I-75 for easy access to down town Tampa, Bradenton, Sarasota, Palmetto, new stores and shops, movie theaters and more.
Listing Agent
SIGNATURE REALTY ASSOCIATES Brokerage Phone: 813-689-3115 License #3211003 Listed on: 05/02/2025
Townhouse Details
Home Type
- Townhome
Est. Annual Taxes
- $5,099
Year Built
- Built in 2006
Lot Details
- 3,000 Sq Ft Lot
- End Unit
- South Facing Home
- Landscaped
HOA Fees
- $375 Monthly HOA Fees
Parking
- 1 Car Attached Garage
- Garage Door Opener
Home Design
- Slab Foundation
- Frame Construction
- Shingle Roof
- Block Exterior
- Stucco
Interior Spaces
- 1,832 Sq Ft Home
- 2-Story Property
- Open Floorplan
- Ceiling Fan
- Blinds
- Sliding Doors
- Entrance Foyer
- Great Room
- Family Room
- Breakfast Room
- Inside Utility
- Laundry Room
Kitchen
- Eat-In Kitchen
- Dinette
- Range
- Microwave
- Dishwasher
- Stone Countertops
- Solid Wood Cabinet
- Disposal
Flooring
- Carpet
- Concrete
- Ceramic Tile
Bedrooms and Bathrooms
- 3 Bedrooms
- Split Bedroom Floorplan
- Walk-In Closet
- Private Water Closet
- Bathtub With Separate Shower Stall
Schools
- Summerfield Crossing Elementary School
- Eisenhower Middle School
- East Bay High School
Utilities
- Central Heating and Cooling System
- Underground Utilities
- Electric Water Heater
- High Speed Internet
- Cable TV Available
Additional Features
- Exterior Lighting
- Property is near public transit
Listing and Financial Details
- Visit Down Payment Resource Website
- Legal Lot and Block 60 / 12
- Assessor Parcel Number U-07-31-20-85B-000012-00006.0
- $615 per year additional tax assessments
Community Details
Overview
- Association fees include pool, ground maintenance, sewer, water
- Merrit Inc Association, Phone Number (813) 381-5435
- Avelar Creek South Condos
- Avelar Creek South Subdivision
- Association Owns Recreation Facilities
Recreation
- Community Pool
Pet Policy
- Pets Allowed
Security
- Gated Community
Map
Home Values in the Area
Average Home Value in this Area
Tax History
| Year | Tax Paid | Tax Assessment Tax Assessment Total Assessment is a certain percentage of the fair market value that is determined by local assessors to be the total taxable value of land and additions on the property. | Land | Improvement |
|---|---|---|---|---|
| 2024 | $5,099 | $251,516 | $25,152 | $226,364 |
| 2023 | $4,775 | $238,261 | $23,826 | $214,435 |
| 2022 | $4,416 | $220,840 | $22,084 | $198,756 |
| 2021 | $3,962 | $160,604 | $16,060 | $144,544 |
| 2020 | $3,600 | $139,886 | $13,989 | $125,897 |
| 2019 | $3,563 | $139,492 | $13,949 | $125,543 |
| 2018 | $3,406 | $130,544 | $0 | $0 |
| 2017 | $3,189 | $116,787 | $0 | $0 |
| 2016 | $3,139 | $110,134 | $0 | $0 |
| 2015 | $3,022 | $100,122 | $0 | $0 |
| 2014 | $2,810 | $91,020 | $0 | $0 |
| 2013 | -- | $88,872 | $0 | $0 |
Property History
| Date | Event | Price | Change | Sq Ft Price |
|---|---|---|---|---|
| 06/11/2025 06/11/25 | Price Changed | $260,000 | -1.9% | $142 / Sq Ft |
| 05/02/2025 05/02/25 | For Sale | $265,000 | 0.0% | $145 / Sq Ft |
| 03/23/2023 03/23/23 | Rented | $1,975 | 0.0% | -- |
| 03/14/2023 03/14/23 | Off Market | $1,975 | -- | -- |
| 03/10/2023 03/10/23 | For Rent | $1,975 | +31.7% | -- |
| 06/24/2020 06/24/20 | Under Contract | -- | -- | -- |
| 06/23/2020 06/23/20 | Rented | $1,500 | 0.0% | -- |
| 06/17/2020 06/17/20 | Off Market | $1,500 | -- | -- |
| 06/09/2020 06/09/20 | For Rent | $1,500 | -- | -- |
Purchase History
| Date | Type | Sale Price | Title Company |
|---|---|---|---|
| Corporate Deed | $180,000 | Alday Donalson Title Agencie |
Mortgage History
| Date | Status | Loan Amount | Loan Type |
|---|---|---|---|
| Open | $122,830 | New Conventional | |
| Closed | $144,000 | Unknown |
Similar Homes in Riverview, FL
Source: Stellar MLS
MLS Number: TB8381482
APN: U-07-31-20-85B-000012-00006.0
- 10418 Tulip Field Way
- 10301 Cowley Rd
- 12820 Belvedere Song Way
- 10319 Avelar Ridge Dr
- 10429 Avelar Ridge Dr
- 10229 Avelar Ridge Dr
- 12713 Whitney Meadow Way
- 10425 Yellow Spice Ct
- 10148 Rose Petal Place
- 12720 Hampton Hill Dr
- 12610 Geneva Glade Dr
- 12913 Dream Catcher Way
- 10107 Chapmans Ranch Rd
- 10111 Rosemary Leaf Ln
- 10209 Summerview Cir
- 10308 Holland Rd
- 12973 Dream Catcher Way
- 12746 Standbridge Dr
- 12952 Utopia Gardens Way
- 10112 Rose Petal Place






