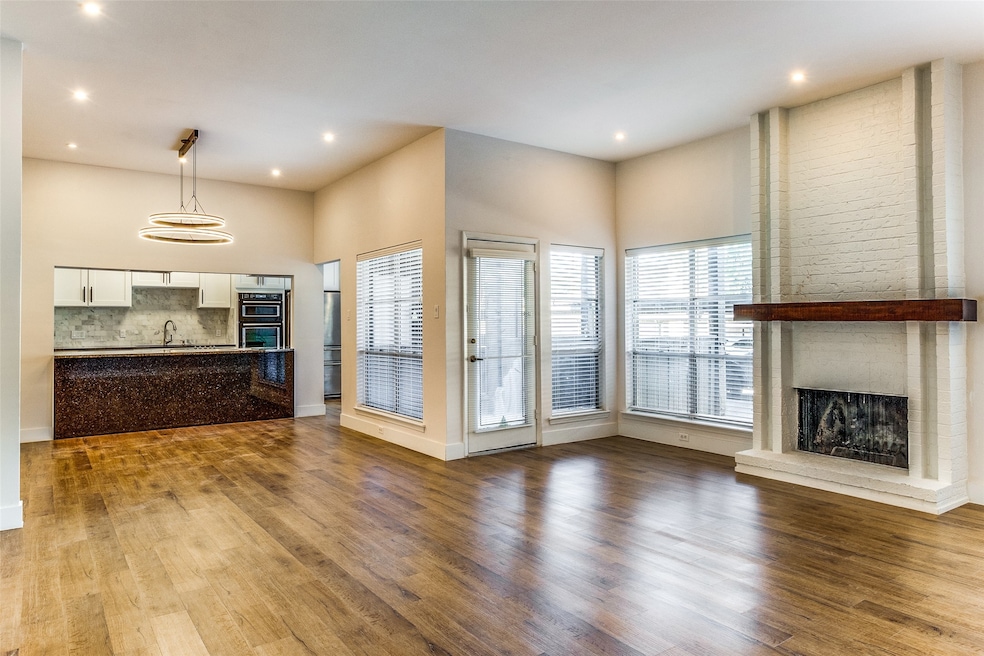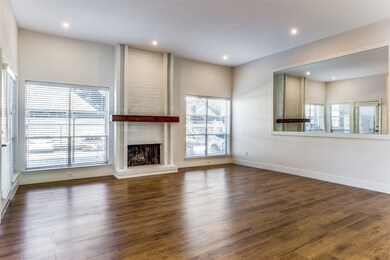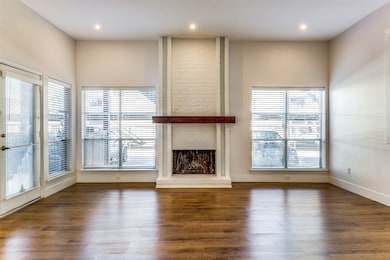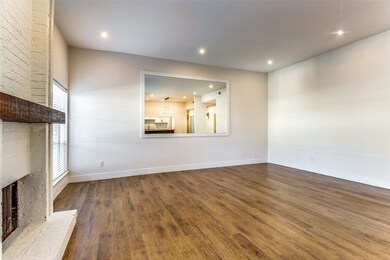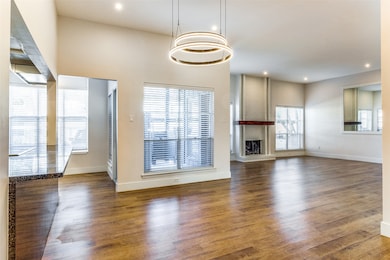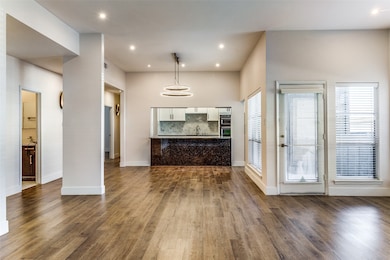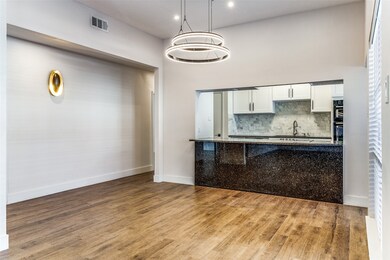10403 High Hollows Dr Unit 102A Dallas, TX 75230
Preston Hollow NeighborhoodHighlights
- Outdoor Pool
- Built-In Refrigerator
- Traditional Architecture
- Gated Community
- 5.57 Acre Lot
- Walk-In Closet
About This Home
Renovated from top to bottom, this 3 bedroom 3 bath condo offers high ceilings, an abundance of natural light, two patios, and a prime location in Dallas. Upon entering the condo, you will find a spacious living room anchored with a fireplace. The renovated kitchen opens onto the dining room and living room and offers new Shaker-style cabinets, new appliances, and a breakfast nook with bench seat. The stackable washer-dryer is included and is located off the kitchen in a utility closet. Enjoy the large master bedroom with his and her closets, screened in patio, and a beautiful bathroom complete with dual sinks and separate shower. The secondary bedrooms are a great size and offer generous-sized closets. Come see this gated community with pool centrally located in Dallas next to shops, restaurants, and more! *Fridge, washer, dryer included as well as gas, water, trash, sewer*
Listing Agent
Berkshire HathawayHS PenFed TX Brokerage Phone: 469-662-5366 License #0633890 Listed on: 05/19/2025

Condo Details
Home Type
- Condominium
Est. Annual Taxes
- $5,594
Year Built
- Built in 1969
Home Design
- Traditional Architecture
- Brick Exterior Construction
Interior Spaces
- 1,738 Sq Ft Home
- 1-Story Property
- Decorative Lighting
- Fireplace Features Masonry
- Laminate Flooring
Kitchen
- Electric Cooktop
- Microwave
- Built-In Refrigerator
- Dishwasher
- Trash Compactor
- Disposal
Bedrooms and Bathrooms
- 3 Bedrooms
- Walk-In Closet
- 3 Full Bathrooms
Parking
- 2 Carport Spaces
- Assigned Parking
Schools
- Kramer Elementary School
- Hillcrest High School
Utilities
- Central Heating and Cooling System
- Cable TV Available
Additional Features
- Outdoor Pool
- Wood Fence
Listing and Financial Details
- Residential Lease
- Property Available on 5/19/25
- Tenant pays for electricity
- 12 Month Lease Term
- Legal Lot and Block 1A / A7289
- Assessor Parcel Number 00000706482040000
Community Details
Pet Policy
- Pets Allowed
- Pet Deposit $500
- 2 Pets Allowed
Additional Features
- High Hollows Condo Subdivision
- Gated Community
Map
Source: North Texas Real Estate Information Systems (NTREIS)
MLS Number: 20937365
APN: 00000706482040000
- 10437 High Hollows Dr Unit 219C
- 10436 High Hollows Dr Unit 243
- 10440 High Hollows Dr Unit 146L
- 10423 High Hollows Dr Unit 114B
- 7770 Meadow Rd Unit 211
- 10526 Stone Canyon Rd Unit 201
- 10588 High Hollows Dr Unit 281W
- 10530 Stone Canyon Rd Unit 208
- 10580 High Hollows Dr Unit T272
- 10564 High Hollows Dr Unit 253
- 10578 High Hollows Dr Unit 266S
- 10590 High Hollows Dr Unit 287
- 10556 High Hollows Dr Unit 238K
- 10562 High Hollows Dr Unit 246M
- 10534 Stone Canyon Rd Unit 111
- 10201 Regal Oaks Dr Unit 103D
- 7734 Meadow Rd Unit 117O
- 10211 Regal Oaks Dr Unit 120
- 10209 Regal Oaks Dr Unit 112G
- 7732 Meadow Rd Unit 110M
- 10438 High Hollows Dr Unit 245
- 10440 High Hollows Dr Unit 146L
- 7770 Meadow Rd Unit 211
- 10580 High Hollows Dr Unit T272
- 10580 High Hollows Dr Unit 271T
- 10578 High Hollows Dr Unit 269
- 10558 High Hollows Dr Unit 243L
- 7732 Meadow Rd Unit 110M
- 10211 Regal Oaks Dr Unit 120
- 7809 Meadow Park Dr Unit 208
- 7736 Meadow Rd Unit 203
- 7738 Meadow Rd Unit 109L
- 7807 Meadow Park Dr Unit Apartment 106
- 10216 Regal Oaks Dr Unit C
- 7911 Meadow Park Dr
- 7705 Meadow Park Dr Unit 205B
- 7903 Meadow Park Dr Unit 103F
- 10570 Stone Canyon Rd
- 7608 Meadow Oaks Dr
- 7730 Meadow Park Dr Unit 120
