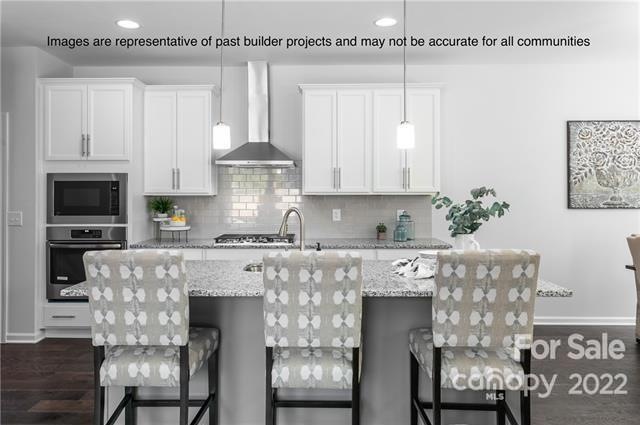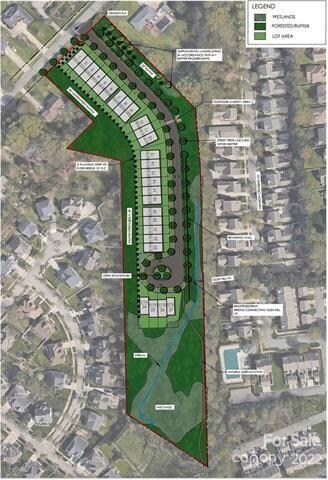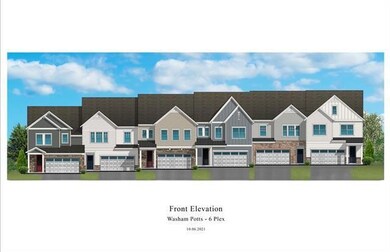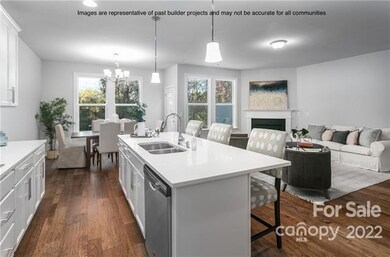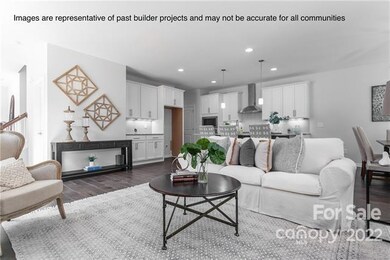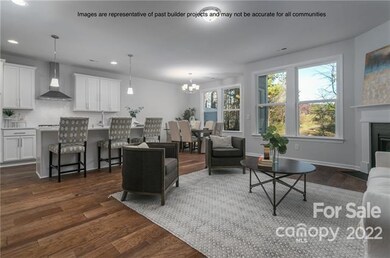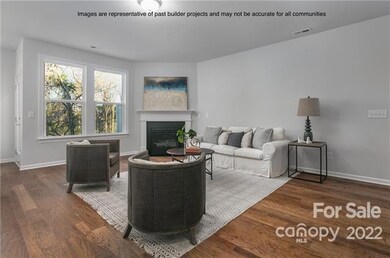
10404 Audubon Ridge Dr Unit 1 Cornelius, NC 28031
Highlights
- Under Construction
- Open Floorplan
- Traditional Architecture
- Bailey Middle School Rated A-
- Deck
- Wood Flooring
About This Home
As of July 2024**Luxury Townhome Living in Cornelius** Let us charm you with this quaint 27 townhome community, nestled among greenspace, streams and walking trails. Enjoy short walks to the elementary school, Local eats, such as: 131 Main, OTPH, D9 Brewing, Waterman LKN, Barrel and Fork, downtown Old Cornelius, Harris Teeter and many more local shops. Open floorpan with gourmet kitchen including 42" kitchen cabinet uppers, granite kitchen countertops, stainless steel appliances, gas cooktop, vent hood, in-wall Microwave/Oven Combo, hardwood stairs, and luxury vinyl plank throughout main level. The luxury over-sized Primary bath includes tile shower walls, calming bench, and frameless shower glass. Guest/Owners suite on main level; 2nd level loft, and 3 additional bedrooms on 2nd floor. Exterior features include a 2-car garage, covered porch, Owner suite Terrace, low-maintenance, hard exterior siding with stone accents, and 30-year architectural shingles. HOA includes monthly water bills.
Last Agent to Sell the Property
ENRG Global Realty LLC Brokerage Email: mitchellteam.mario@gmail.com License #87606 Listed on: 11/23/2022

Last Buyer's Agent
Non Member
Canopy Administration
Property Details
Home Type
- Multi-Family
Year Built
- Built in 2022 | Under Construction
Lot Details
- 3,049 Sq Ft Lot
- Level Lot
- Lawn
HOA Fees
- $250 Monthly HOA Fees
Parking
- 2 Car Attached Garage
- Driveway
Home Design
- Traditional Architecture
- Property Attached
- Slab Foundation
- Stone Veneer
Interior Spaces
- 2-Story Property
- Open Floorplan
- Ceiling Fan
- Insulated Windows
- Entrance Foyer
- Pull Down Stairs to Attic
Kitchen
- Built-In Oven
- Gas Oven
- Gas Cooktop
- Range Hood
- Microwave
- ENERGY STAR Qualified Dishwasher
- Kitchen Island
- Disposal
Flooring
- Wood
- Tile
Bedrooms and Bathrooms
- Walk-In Closet
Accessible Home Design
- More Than Two Accessible Exits
Outdoor Features
- Balcony
- Deck
- Covered patio or porch
Schools
- J.V. Washam Elementary School
- Bailey Middle School
- William Amos Hough High School
Utilities
- Central Air
- Heat Pump System
- Electric Water Heater
- Cable TV Available
Listing and Financial Details
- Assessor Parcel Number 509277
Community Details
Overview
- Washam Potts Townhomes Condos
- Built by Blue Heel
- Washam Potts Subdivision, The Windsor 2 Floorplan
- Mandatory home owners association
Recreation
- Trails
Similar Homes in Cornelius, NC
Home Values in the Area
Average Home Value in this Area
Property History
| Date | Event | Price | Change | Sq Ft Price |
|---|---|---|---|---|
| 07/26/2024 07/26/24 | Sold | $555,000 | -0.9% | $235 / Sq Ft |
| 06/21/2024 06/21/24 | For Sale | $560,000 | -0.9% | $237 / Sq Ft |
| 02/09/2023 02/09/23 | Sold | $565,000 | 0.0% | $240 / Sq Ft |
| 11/23/2022 11/23/22 | For Sale | $564,900 | -- | $239 / Sq Ft |
Tax History Compared to Growth
Agents Affiliated with this Home
-
Lind Goodman

Seller's Agent in 2024
Lind Goodman
BSI Builder Services
(704) 400-3845
314 Total Sales
-
Jennifer Foster

Buyer's Agent in 2024
Jennifer Foster
Keller Williams Lake Norman
(704) 840-6711
86 Total Sales
-
The Mitchell Team

Seller's Agent in 2023
The Mitchell Team
ENRG Global Realty LLC
(704) 284-8057
108 Total Sales
-
N
Buyer's Agent in 2023
Non Member
NC_CanopyMLS
Map
Source: Canopy MLS (Canopy Realtor® Association)
MLS Number: 3924722
- 10408 Audubon Ridge Dr
- 10416 Audubon Ridge Dr Unit 4
- 10315 Washam Potts Rd
- 10619 Audubon Ridge Dr Unit 24
- 10113 Allison Taylor Ct
- 10611 Audubon Ridge Dr Unit 26
- 10607 Audubon Ridge Dr Unit 27
- 19539 Denae Lynn Dr
- 10304 Squires Way Unit 18
- 19416 Fridley Ln
- 11624 Truan Ln
- 19009 Coachmans Trace
- 10213 Conistan Place
- 9808 Washam Potts Rd
- 18732 Coachmans Trace
- 10708 Danesway Ln
- 18715 Coachmans Trace
- 19054 Long Pond Ln
- 11231 Heritage Green Dr
- 9532 Cadman Ct
