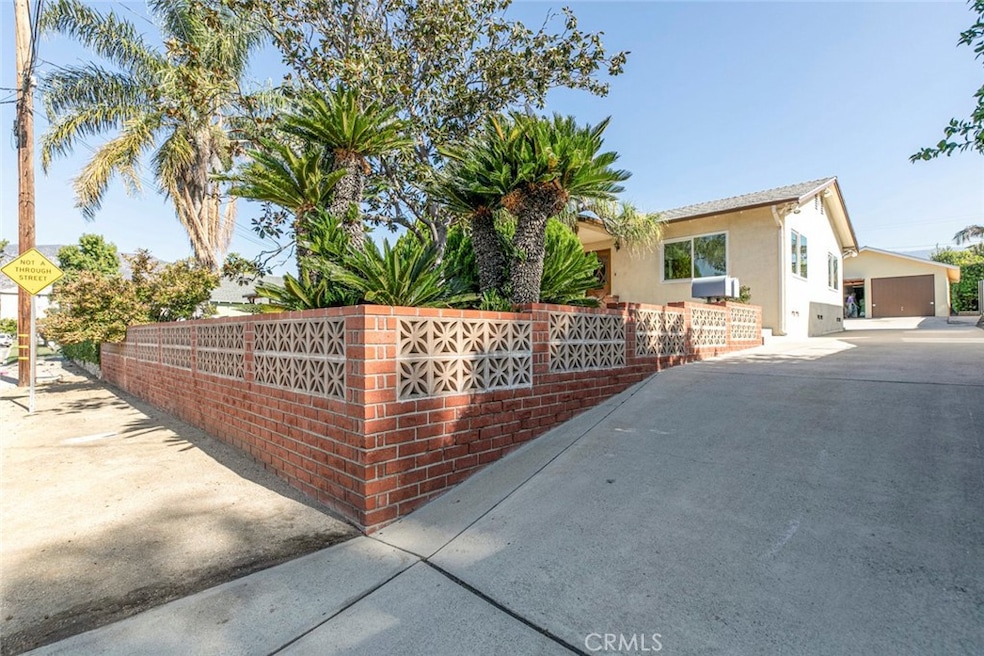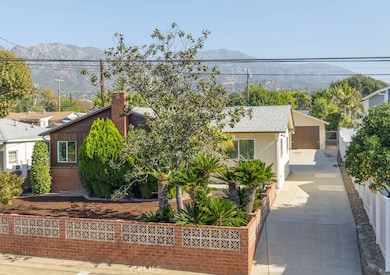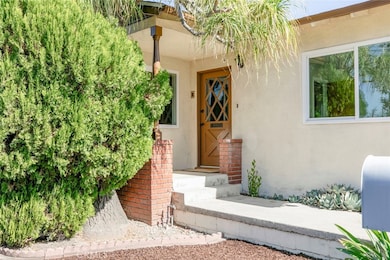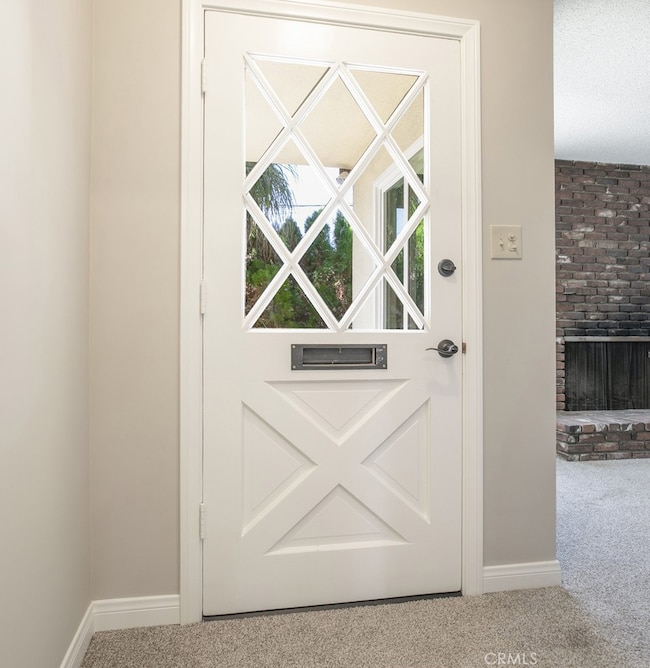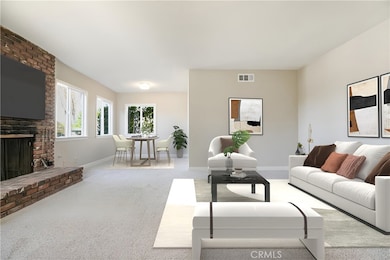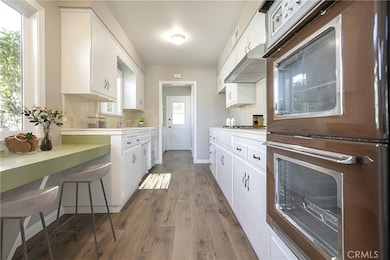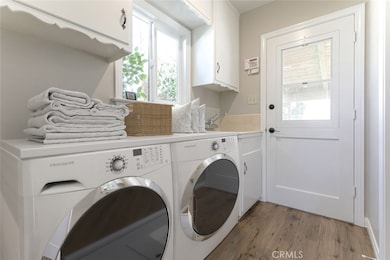10404 Leolang Ave Sunland, CA 91040
Sunland NeighborhoodEstimated payment $5,673/month
Highlights
- Popular Property
- RV Access or Parking
- Mountain View
- Verdugo Hills Senior High School Rated A-
- Open Floorplan
- Wood Flooring
About This Home
Two Separate Legal Homes with Oversized Detached Two-Car Garage – Quiet South Sunland Location: Rare opportunity to own two separate legal residences on one R1 lot in desirable South Sunland. This exceptional property features two well-maintained homes and an oversized two-car garage offering approximately 640 square feet with nearly nine-foot ceilings. Tucked away on a quiet street, this property is ideal for investors, multi-generational living, or owner-occupants seeking potential rental income. Each home includes its own laundry room, dishwasher, and central air and heat for year-round comfort. The front home offers three bedrooms and two baths, abundant storage, fresh paint, and new carpet. The rear home features two bedrooms and one bath, an updated kitchen and bath, and a private fenced grassy backyard—perfect for relaxing or entertaining. With its legal dual-dwelling configuration, generous parking, and modern amenities, this South Sunland gem offers versatility and value rarely found in today’s market.
Property Details
Home Type
- Multi-Family
Est. Annual Taxes
- $5,767
Year Built
- Built in 1945
Lot Details
- 10,623 Sq Ft Lot
- No Common Walls
- Vinyl Fence
- Chain Link Fence
- Density is up to 1 Unit/Acre
Parking
- 4 Open Parking Spaces
- 2 Car Garage
- Parking Available
- Two Garage Doors
- Driveway
- RV Access or Parking
Home Design
- Duplex
- Entry on the 1st floor
- Composition Roof
- Stucco
Interior Spaces
- 2,055 Sq Ft Home
- 1-Story Property
- Open Floorplan
- Formal Entry
- Living Room with Fireplace
- Mountain Views
- Laundry Room
Kitchen
- Built-In Range
- Dishwasher
- Disposal
Flooring
- Wood
- Carpet
- Laminate
Bedrooms and Bathrooms
- 5 Bedrooms
- Jack-and-Jill Bathroom
- 3 Bathrooms
Outdoor Features
- Exterior Lighting
Utilities
- Forced Air Heating and Cooling System
- 220 Volts in Garage
Listing and Financial Details
- Tax Lot 14
- Tax Tract Number 1
- Assessor Parcel Number 2559007011
- $400 per year additional tax assessments
- Seller Considering Concessions
Community Details
Overview
- No Home Owners Association
- 2 Buildings
- 2 Units
Recreation
- Hiking Trails
Building Details
- Rent Control
- 2 Separate Electric Meters
- 2 Separate Gas Meters
- 1 Separate Water Meter
Map
Home Values in the Area
Average Home Value in this Area
Tax History
| Year | Tax Paid | Tax Assessment Tax Assessment Total Assessment is a certain percentage of the fair market value that is determined by local assessors to be the total taxable value of land and additions on the property. | Land | Improvement |
|---|---|---|---|---|
| 2025 | $5,767 | $463,442 | $254,893 | $208,549 |
| 2024 | $5,767 | $454,356 | $249,896 | $204,460 |
| 2023 | $5,659 | $445,448 | $244,997 | $200,451 |
| 2022 | $5,403 | $436,715 | $240,194 | $196,521 |
| 2021 | $5,329 | $428,153 | $235,485 | $192,668 |
| 2020 | $5,377 | $423,764 | $233,071 | $190,693 |
| 2019 | $5,172 | $415,455 | $228,501 | $186,954 |
| 2018 | $5,025 | $407,310 | $224,021 | $183,289 |
| 2016 | $4,787 | $391,496 | $215,323 | $176,173 |
| 2015 | $4,718 | $385,616 | $212,089 | $173,527 |
| 2014 | $4,744 | $378,063 | $207,935 | $170,128 |
Property History
| Date | Event | Price | List to Sale | Price per Sq Ft |
|---|---|---|---|---|
| 11/11/2025 11/11/25 | For Sale | $985,000 | -- | $479 / Sq Ft |
Purchase History
| Date | Type | Sale Price | Title Company |
|---|---|---|---|
| Interfamily Deed Transfer | -- | None Available | |
| Individual Deed | $320,000 | Chicago Title | |
| Interfamily Deed Transfer | -- | -- |
Mortgage History
| Date | Status | Loan Amount | Loan Type |
|---|---|---|---|
| Previous Owner | $256,000 | No Value Available |
Source: California Regional Multiple Listing Service (CRMLS)
MLS Number: GD25257069
APN: 2559-007-011
- 10300 Whitegate Ave
- 7961 Apperson St
- 7961 Day St
- 10529 Mount Gleason Ave
- 7851 Fenwick St
- 7755 Day St
- 10623 Woodward Ave
- 10430 Mcvine Ave
- 10429 Mcvine Ave
- 10415 Mcvine Ave Unit 2
- 7951 Glenties Ln
- 10316 Plainview Ave
- 7651 Valmont St
- 7916 Glenties Ln
- 10554 Plainview Ave
- 7626 Valmont St
- 8230 Hillrose St
- 10437 Helendale Ave
- 10129 Plainview Ave
- 10208 Wilsey Ave
- 10516 Jardine Ave Unit 10516 1-2
- 10516 Jardine Ave Unit 1/2
- 7762 Foothill Blvd
- 10510 Mather Ave
- 7732 Wyngate St
- 10548 Tinker Ave
- 8207 Grenoble St
- 7649 Beckett St
- 10260 Plainview Ave Unit 44
- 8060 Kyle St Unit 8060
- 10358 Eldora Ave
- 10313 Eldora Ave Unit 10319 1/2 Eldora Rear ADU Rt
- 8314 Owens St
- 7711 Forsythe St
- 10154 Mcclemont Ave
- 8439 Apperson St
- 7710 Wentworth St
- 10522 Fernglen Ave
- 10710 Helendale Ave
- 8448 Fenwick St
