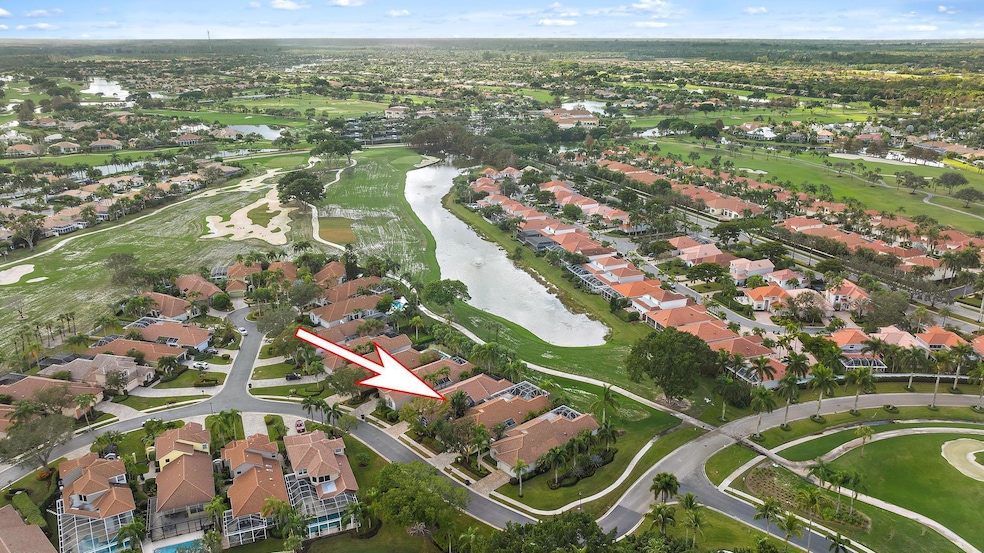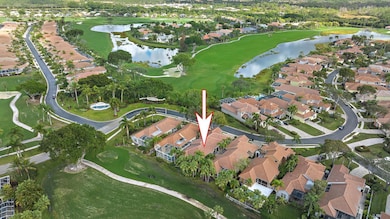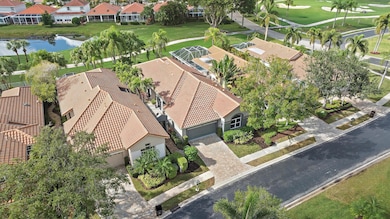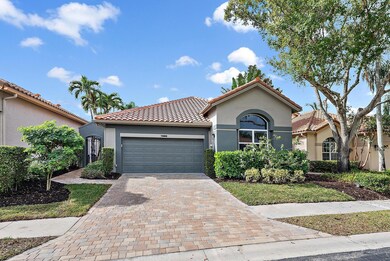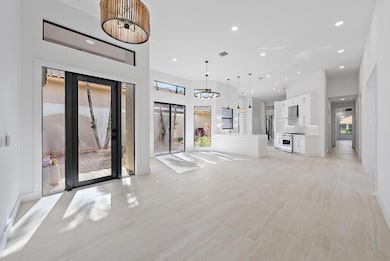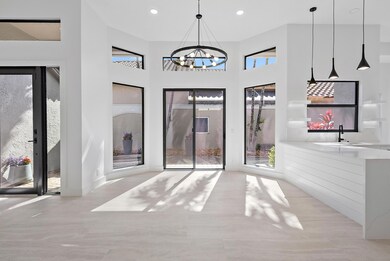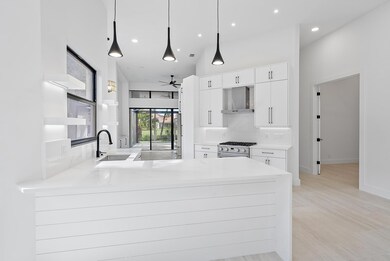
10404 Osprey Trace West Palm Beach, FL 33412
Highlights
- Beach
- On Golf Course
- Room in yard for a pool
- Pierce Hammock Elementary School Rated A-
- Gated with Attendant
- Private Membership Available
About This Home
As of February 2025This COMPLETELY RENOVATED golf course home has been magnificently transformed. NEW ROOF (2024), NEW IMPACT GLASS (2024), NEW KITCHEN (2024), and ALL NEW BATHROOMS (2024), NEW FLOORING throughout. GCB Building Group handled every aspect of the project, from the overall layout to the smallest detail, was meticulously planned to create a cohesive and visually stunning space that compliments flow & individuality. High-end materials, custom finishes and architectural features were carefully chosen to elevate the overall aesthetics and reflect the homes unique style. Each room was carefully designed to serve a specific purpose, while maintaining a sense of continuity throughout the home. . This high-end renovation prioritized the use of premium-quality materials, finishes and fixtures.
Last Agent to Sell the Property
The Telchin Group LLC License #3098371 Listed on: 12/19/2024
Home Details
Home Type
- Single Family
Est. Annual Taxes
- $3,990
Year Built
- Built in 1992
Lot Details
- 6,356 Sq Ft Lot
- On Golf Course
- Fenced
- Sprinkler System
- Zero Lot Line
- Property is zoned RPD(ci
HOA Fees
- $616 Monthly HOA Fees
Parking
- 2 Car Attached Garage
- Garage Door Opener
- Driveway
Home Design
- Mediterranean Architecture
- Spanish Tile Roof
- Tile Roof
- Concrete Roof
Interior Spaces
- 2,410 Sq Ft Home
- 1-Story Property
- Central Vacuum
- Built-In Features
- High Ceiling
- Skylights
- Entrance Foyer
- Family Room
- Formal Dining Room
- Den
- Sun or Florida Room
- Tile Flooring
- Golf Course Views
- Pull Down Stairs to Attic
Kitchen
- Breakfast Area or Nook
- Eat-In Kitchen
- Breakfast Bar
- Gas Range
- Microwave
- Ice Maker
- Dishwasher
- Disposal
Bedrooms and Bathrooms
- 4 Bedrooms
- Split Bedroom Floorplan
- Closet Cabinetry
- Walk-In Closet
- Dual Sinks
- Roman Tub
- Separate Shower in Primary Bathroom
Laundry
- Laundry Room
- Dryer
- Washer
- Laundry Tub
Home Security
- Home Security System
- Impact Glass
- Fire and Smoke Detector
Outdoor Features
- Room in yard for a pool
- Patio
Utilities
- Central Heating and Cooling System
- Underground Utilities
- Co-Op Membership Included
- Gas Water Heater
- Cable TV Available
Listing and Financial Details
- Assessor Parcel Number 74414224050000030
- Seller Considering Concessions
Community Details
Overview
- Association fees include common areas, cable TV, ground maintenance, security, internet
- Private Membership Available
- Ibis Golf And Country Clu Subdivision
Amenities
- Clubhouse
- Game Room
- Community Wi-Fi
Recreation
- Beach
- Golf Course Community
- Tennis Courts
- Pickleball Courts
- Bocce Ball Court
- Community Pool
- Park
Security
- Gated with Attendant
Ownership History
Purchase Details
Home Financials for this Owner
Home Financials are based on the most recent Mortgage that was taken out on this home.Purchase Details
Home Financials for this Owner
Home Financials are based on the most recent Mortgage that was taken out on this home.Purchase Details
Home Financials for this Owner
Home Financials are based on the most recent Mortgage that was taken out on this home.Purchase Details
Home Financials for this Owner
Home Financials are based on the most recent Mortgage that was taken out on this home.Similar Homes in West Palm Beach, FL
Home Values in the Area
Average Home Value in this Area
Purchase History
| Date | Type | Sale Price | Title Company |
|---|---|---|---|
| Warranty Deed | $888,000 | Horizon Title Services | |
| Warranty Deed | $888,000 | Horizon Title Services | |
| Warranty Deed | $430,000 | None Listed On Document | |
| Warranty Deed | $253,800 | -- | |
| Deed | $250,200 | -- |
Mortgage History
| Date | Status | Loan Amount | Loan Type |
|---|---|---|---|
| Previous Owner | $168,000 | Credit Line Revolving | |
| Previous Owner | $168,800 | Purchase Money Mortgage | |
| Previous Owner | $97,000 | Credit Line Revolving | |
| Previous Owner | $200,000 | No Value Available |
Property History
| Date | Event | Price | Change | Sq Ft Price |
|---|---|---|---|---|
| 02/26/2025 02/26/25 | Sold | $888,888 | -10.7% | $369 / Sq Ft |
| 12/19/2024 12/19/24 | For Sale | $995,000 | +131.4% | $413 / Sq Ft |
| 02/22/2024 02/22/24 | Sold | $430,000 | -4.4% | $186 / Sq Ft |
| 02/02/2024 02/02/24 | Pending | -- | -- | -- |
| 10/17/2023 10/17/23 | Price Changed | $450,000 | -0.6% | $195 / Sq Ft |
| 10/04/2023 10/04/23 | Price Changed | $452,500 | -0.5% | $196 / Sq Ft |
| 09/30/2023 09/30/23 | Price Changed | $455,000 | -0.5% | $197 / Sq Ft |
| 09/26/2023 09/26/23 | Price Changed | $457,500 | -0.5% | $198 / Sq Ft |
| 09/22/2023 09/22/23 | Price Changed | $460,000 | -1.1% | $199 / Sq Ft |
| 09/16/2023 09/16/23 | Price Changed | $465,000 | -1.1% | $201 / Sq Ft |
| 09/06/2023 09/06/23 | Price Changed | $470,000 | -1.1% | $203 / Sq Ft |
| 08/27/2023 08/27/23 | For Sale | $475,000 | -- | $206 / Sq Ft |
Tax History Compared to Growth
Tax History
| Year | Tax Paid | Tax Assessment Tax Assessment Total Assessment is a certain percentage of the fair market value that is determined by local assessors to be the total taxable value of land and additions on the property. | Land | Improvement |
|---|---|---|---|---|
| 2024 | $4,165 | $183,244 | -- | -- |
| 2023 | $3,990 | $177,907 | $0 | $0 |
| 2022 | $3,730 | $172,725 | $0 | $0 |
| 2021 | $3,264 | $149,797 | $0 | $0 |
| 2020 | $3,223 | $147,729 | $0 | $0 |
| 2019 | $3,188 | $144,408 | $0 | $0 |
| 2018 | $2,996 | $141,715 | $0 | $0 |
| 2017 | $3,138 | $138,800 | $0 | $0 |
| 2016 | $2,982 | $135,945 | $0 | $0 |
| 2015 | $3,068 | $135,000 | $0 | $0 |
| 2014 | $3,324 | $145,000 | $0 | $0 |
Agents Affiliated with this Home
-
E
Seller's Agent in 2025
Eric Telchin
The Telchin Group LLC
(561) 301-0249
247 Total Sales
-
L
Seller Co-Listing Agent in 2025
Logan Nolting
The Telchin Group LLC
(561) 271-1042
40 Total Sales
-

Seller's Agent in 2024
Vickie Meyer
RE/MAX
(561) 625-5555
42 Total Sales
Map
Source: BeachesMLS
MLS Number: R11046131
APN: 74-41-42-24-05-000-0030
- 10414 Osprey Trace
- 10358 Osprey Trace
- 10364 Osprey Trace
- 8320 Heritage Club Dr
- 8241 Heritage Club Dr
- 10225 Osprey Trace
- 8316 Quail Meadow Way
- 8452 Legend Club Dr
- 8208 Heritage Club Dr
- 8416 Quail Meadow Way
- 10195 Osprey Trace
- 8186 Quail Meadow Way
- 10164 Osprey Trace
- 8405 Legend Club Dr
- 8774 Lakes Blvd
- 10248 Heronwood Ln
- 8988 Lakes Blvd
- 10873 Egret Pointe Ln
- 8571 Egret Lakes Ln
- 8201 Sandpiper Way
