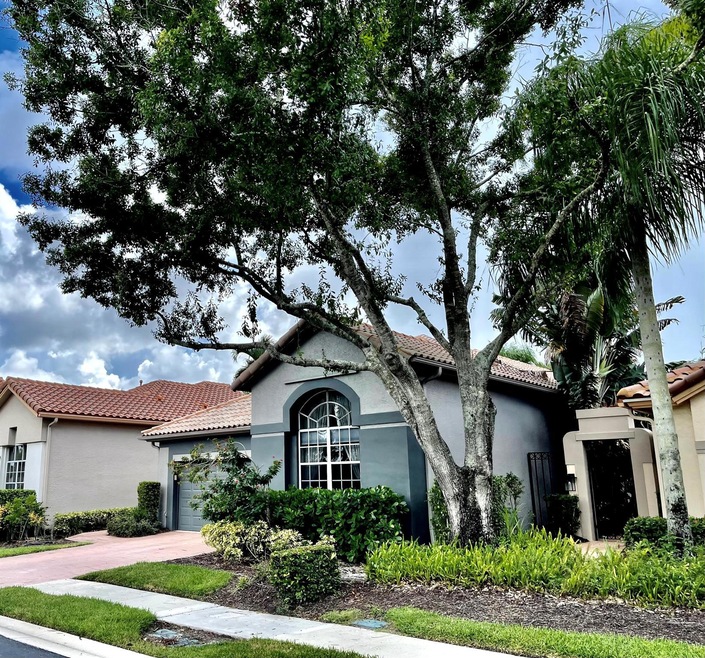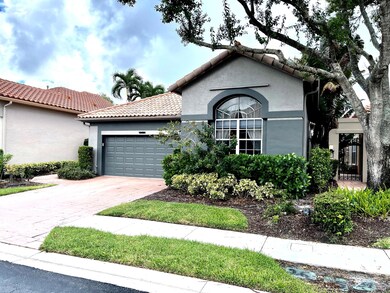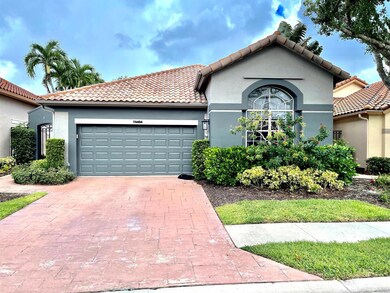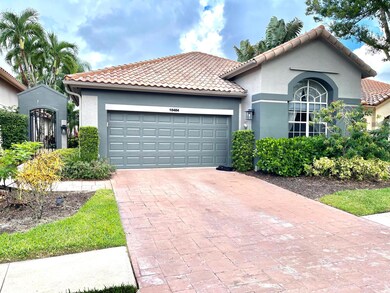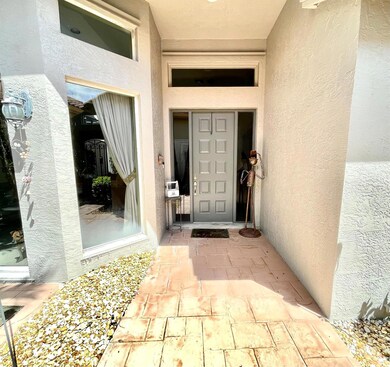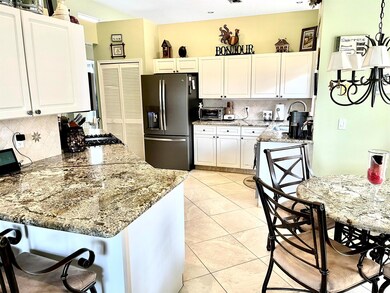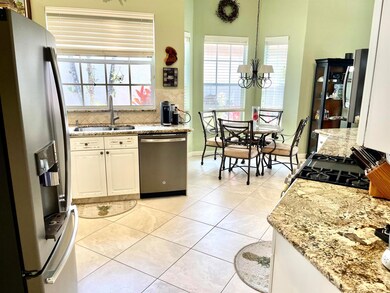
10404 Osprey Trace West Palm Beach, FL 33412
Highlights
- On Golf Course
- Gated with Attendant
- Atrium Room
- Pierce Hammock Elementary School Rated A-
- Private Membership Available
- Clubhouse
About This Home
As of February 2025NO WAIT LIST FOR PREMIER GOLF MEMBERSHIP WITH THIS ONE!!! Mandatory Membership can be any level. House too small? Get your Premier membership, update, & take your coveted membership to your larger Ibis home. Great Location w/ Easy Walk to Club Facilities, & short drive to gate. New Paver Drive & Walkways! Formal Living Room with Courtyard & Atrium Views. Granite Kitchen Counters & Breakfast Bar opens to Family Room w/Sliders to Patio & Golf View. Owners Suite w/Golf View & Sliders to Patio. Owner Bath w/ Whirlpool Tub & sep. Shower. 3rd Bedroom w/ Sliders to Atrium. Formal Dining Room. Guest Suite w/ easy access to 2nd Bath. Laundry Room w/ Utility Sink. Fully fenced from Entry Gate to Back Gate w/ screening for Small Dog Security. 3rd Bedroom being used as Den, No Closet
Last Agent to Sell the Property
RE/MAX Ocean Properties License #SL-577131 Listed on: 08/27/2023

Home Details
Home Type
- Single Family
Est. Annual Taxes
- $3,730
Year Built
- Built in 1992
Lot Details
- 6,356 Sq Ft Lot
- On Golf Course
- Fenced
- Sprinkler System
- Zero Lot Line
- Property is zoned RPD(ci
HOA Fees
- $616 Monthly HOA Fees
Parking
- 2 Car Attached Garage
- Garage Door Opener
- Driveway
Home Design
- Spanish Tile Roof
- Tile Roof
Interior Spaces
- 2,310 Sq Ft Home
- 1-Story Property
- Central Vacuum
- High Ceiling
- Ceiling Fan
- Skylights
- Single Hung Metal Windows
- Blinds
- Bay Window
- Entrance Foyer
- Family Room
- Formal Dining Room
- Den
- Atrium Room
- Golf Course Views
- Pull Down Stairs to Attic
Kitchen
- Breakfast Area or Nook
- Eat-In Kitchen
- Breakfast Bar
- Gas Range
- Microwave
- Ice Maker
- Dishwasher
- Disposal
Flooring
- Carpet
- Tile
Bedrooms and Bathrooms
- 3 Bedrooms
- Split Bedroom Floorplan
- Walk-In Closet
- Dual Sinks
- Roman Tub
- Separate Shower in Primary Bathroom
Laundry
- Laundry Room
- Dryer
- Washer
- Laundry Tub
Home Security
- Home Security System
- Fire and Smoke Detector
Outdoor Features
- Patio
Utilities
- Central Heating and Cooling System
- Underground Utilities
- Gas Water Heater
- Cable TV Available
Listing and Financial Details
- Assessor Parcel Number 74414224050000030
Community Details
Overview
- Association fees include management, common areas, cable TV, ground maintenance, security, internet
- Private Membership Available
- Ibis Golf And Country Clu Subdivision, Willow Floorplan
Amenities
- Clubhouse
- Game Room
- Community Wi-Fi
Recreation
- Golf Course Community
- Tennis Courts
- Community Basketball Court
- Pickleball Courts
- Bocce Ball Court
- Community Pool
- Park
Security
- Gated with Attendant
Ownership History
Purchase Details
Home Financials for this Owner
Home Financials are based on the most recent Mortgage that was taken out on this home.Purchase Details
Home Financials for this Owner
Home Financials are based on the most recent Mortgage that was taken out on this home.Purchase Details
Home Financials for this Owner
Home Financials are based on the most recent Mortgage that was taken out on this home.Purchase Details
Home Financials for this Owner
Home Financials are based on the most recent Mortgage that was taken out on this home.Similar Homes in the area
Home Values in the Area
Average Home Value in this Area
Purchase History
| Date | Type | Sale Price | Title Company |
|---|---|---|---|
| Warranty Deed | $888,000 | Horizon Title Services | |
| Warranty Deed | $888,000 | Horizon Title Services | |
| Warranty Deed | $430,000 | None Listed On Document | |
| Warranty Deed | $253,800 | -- | |
| Deed | $250,200 | -- |
Mortgage History
| Date | Status | Loan Amount | Loan Type |
|---|---|---|---|
| Previous Owner | $168,000 | Credit Line Revolving | |
| Previous Owner | $168,800 | Purchase Money Mortgage | |
| Previous Owner | $97,000 | Credit Line Revolving | |
| Previous Owner | $200,000 | No Value Available |
Property History
| Date | Event | Price | Change | Sq Ft Price |
|---|---|---|---|---|
| 02/26/2025 02/26/25 | Sold | $888,888 | -10.7% | $369 / Sq Ft |
| 12/19/2024 12/19/24 | For Sale | $995,000 | +131.4% | $413 / Sq Ft |
| 02/22/2024 02/22/24 | Sold | $430,000 | -4.4% | $186 / Sq Ft |
| 02/02/2024 02/02/24 | Pending | -- | -- | -- |
| 10/17/2023 10/17/23 | Price Changed | $450,000 | -0.6% | $195 / Sq Ft |
| 10/04/2023 10/04/23 | Price Changed | $452,500 | -0.5% | $196 / Sq Ft |
| 09/30/2023 09/30/23 | Price Changed | $455,000 | -0.5% | $197 / Sq Ft |
| 09/26/2023 09/26/23 | Price Changed | $457,500 | -0.5% | $198 / Sq Ft |
| 09/22/2023 09/22/23 | Price Changed | $460,000 | -1.1% | $199 / Sq Ft |
| 09/16/2023 09/16/23 | Price Changed | $465,000 | -1.1% | $201 / Sq Ft |
| 09/06/2023 09/06/23 | Price Changed | $470,000 | -1.1% | $203 / Sq Ft |
| 08/27/2023 08/27/23 | For Sale | $475,000 | -- | $206 / Sq Ft |
Tax History Compared to Growth
Tax History
| Year | Tax Paid | Tax Assessment Tax Assessment Total Assessment is a certain percentage of the fair market value that is determined by local assessors to be the total taxable value of land and additions on the property. | Land | Improvement |
|---|---|---|---|---|
| 2024 | $4,165 | $183,244 | -- | -- |
| 2023 | $3,990 | $177,907 | $0 | $0 |
| 2022 | $3,730 | $172,725 | $0 | $0 |
| 2021 | $3,264 | $149,797 | $0 | $0 |
| 2020 | $3,223 | $147,729 | $0 | $0 |
| 2019 | $3,188 | $144,408 | $0 | $0 |
| 2018 | $2,996 | $141,715 | $0 | $0 |
| 2017 | $3,138 | $138,800 | $0 | $0 |
| 2016 | $2,982 | $135,945 | $0 | $0 |
| 2015 | $3,068 | $135,000 | $0 | $0 |
| 2014 | $3,324 | $145,000 | $0 | $0 |
Agents Affiliated with this Home
-
Eric Telchin
E
Seller's Agent in 2025
Eric Telchin
The Telchin Group LLC
(561) 301-0249
255 Total Sales
-
Logan Nolting
L
Seller Co-Listing Agent in 2025
Logan Nolting
The Telchin Group LLC
(561) 271-1042
39 Total Sales
-
Vickie Meyer

Seller's Agent in 2024
Vickie Meyer
RE/MAX
(561) 625-5555
47 Total Sales
Map
Source: BeachesMLS
MLS Number: R10914873
APN: 74-41-42-24-05-000-0030
- 10414 Osprey Trace
- 10358 Osprey Trace
- 10364 Osprey Trace
- 8320 Heritage Club Dr
- 8241 Heritage Club Dr
- 10225 Osprey Trace
- 8316 Quail Meadow Way
- 8452 Legend Club Dr
- 8208 Heritage Club Dr
- 8416 Quail Meadow Way
- 10195 Osprey Trace
- 8186 Quail Meadow Way
- 10164 Osprey Trace
- 8405 Legend Club Dr
- 8774 Lakes Blvd
- 8814 Lakes Blvd
- 10248 Heronwood Ln
- 8988 Lakes Blvd
- 10873 Egret Pointe Ln
- 8201 Sandpiper Way
