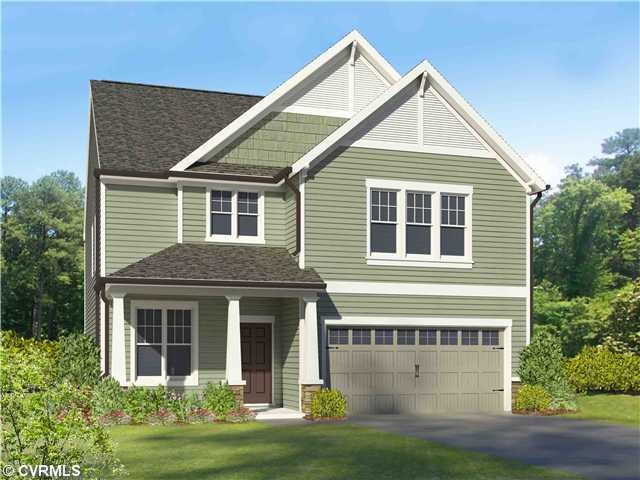
10404 Servo Dr Glen Allen, VA 23060
Highlights
- Forced Air Heating and Cooling System
- Glen Allen High School Rated A
- Wall to Wall Carpet
About This Home
As of June 2022The Turnbridge with Bungalow exterior by HHHunt Homes. This home features a 2 car garage, covered front porch with stone accents. First floor features a Formal Living Room, Family Room w/gas Fireplace, Powder Room and a large eat-in Kitchen. 2nd floor features a Master suite with private Bath & WIC. Master bath features a separate tub & shower and double vanity. 2nd floor also has 2 other Bedrooms, Loft Area, Laundry Room and full Bath.
Last Agent to Sell the Property
Kerry Kreis
Hometown Realty License #0225181565
Last Buyer's Agent
Nate Rowe
Oakstone Properties License #0225177167
Home Details
Home Type
- Single Family
Est. Annual Taxes
- $4,183
Year Built
- 2013
Home Design
- Dimensional Roof
- Shingle Roof
Flooring
- Wall to Wall Carpet
- Vinyl
Bedrooms and Bathrooms
- 3 Bedrooms
- 2 Full Bathrooms
Additional Features
- Property has 2 Levels
- Forced Air Heating and Cooling System
Listing and Financial Details
- Assessor Parcel Number 774-765-0214
Ownership History
Purchase Details
Home Financials for this Owner
Home Financials are based on the most recent Mortgage that was taken out on this home.Purchase Details
Home Financials for this Owner
Home Financials are based on the most recent Mortgage that was taken out on this home.Map
Similar Homes in the area
Home Values in the Area
Average Home Value in this Area
Purchase History
| Date | Type | Sale Price | Title Company |
|---|---|---|---|
| Bargain Sale Deed | $465,000 | Old Republic National Title | |
| Warranty Deed | $277,030 | -- |
Mortgage History
| Date | Status | Loan Amount | Loan Type |
|---|---|---|---|
| Open | $434,150 | New Conventional | |
| Previous Owner | $42,595 | Stand Alone Second | |
| Previous Owner | $248,391 | Stand Alone Refi Refinance Of Original Loan | |
| Previous Owner | $256,000 | New Conventional | |
| Previous Owner | $263,178 | New Conventional |
Property History
| Date | Event | Price | Change | Sq Ft Price |
|---|---|---|---|---|
| 06/10/2022 06/10/22 | Sold | $465,000 | +9.4% | $204 / Sq Ft |
| 04/24/2022 04/24/22 | Pending | -- | -- | -- |
| 04/09/2022 04/09/22 | For Sale | $425,000 | +53.4% | $187 / Sq Ft |
| 01/23/2014 01/23/14 | Sold | $277,030 | +6.0% | $125 / Sq Ft |
| 08/06/2013 08/06/13 | Pending | -- | -- | -- |
| 08/06/2013 08/06/13 | For Sale | $261,235 | -- | $118 / Sq Ft |
Tax History
| Year | Tax Paid | Tax Assessment Tax Assessment Total Assessment is a certain percentage of the fair market value that is determined by local assessors to be the total taxable value of land and additions on the property. | Land | Improvement |
|---|---|---|---|---|
| 2024 | $4,183 | $456,600 | $78,000 | $378,600 |
| 2023 | $3,881 | $456,600 | $78,000 | $378,600 |
| 2022 | $3,282 | $386,100 | $70,000 | $316,100 |
| 2021 | $3,165 | $341,600 | $70,000 | $271,600 |
| 2020 | $2,972 | $341,600 | $70,000 | $271,600 |
| 2019 | $2,822 | $324,400 | $64,000 | $260,400 |
| 2018 | $2,730 | $313,800 | $60,000 | $253,800 |
| 2017 | $2,537 | $291,600 | $60,000 | $231,600 |
| 2016 | $2,478 | $284,800 | $60,000 | $224,800 |
| 2015 | $2,150 | $273,100 | $55,000 | $218,100 |
| 2014 | $2,150 | $255,100 | $55,000 | $200,100 |
Source: Central Virginia Regional MLS
MLS Number: 1323705
APN: 774-765-0214
- 10603 Marions Place
- 2605 Reba Ct
- 10709 Forget me Not Way
- 10712 Forget me Not Way
- 10721 Forget me Not Way
- 10724 Forget me Not Way
- 10725 Forget me Not Way
- 10729 Forget me Not Way
- 10732 Forget me Not Way
- 10737 Forget me Not Way
- 2601 Forget me Not Ln
- 2255 High Bush Cir
- 2604 Forget me Not Ln
- 2520 Forget me Not Ln
- 2658 Forget me Not Ln
- 2630 Forget me Not Ln
- 2634 Forget me Not Ln
- 2638 Forget me Not Ln
- 2642 Forget me Not Ln
- 2248 Thomas Kenney Dr
