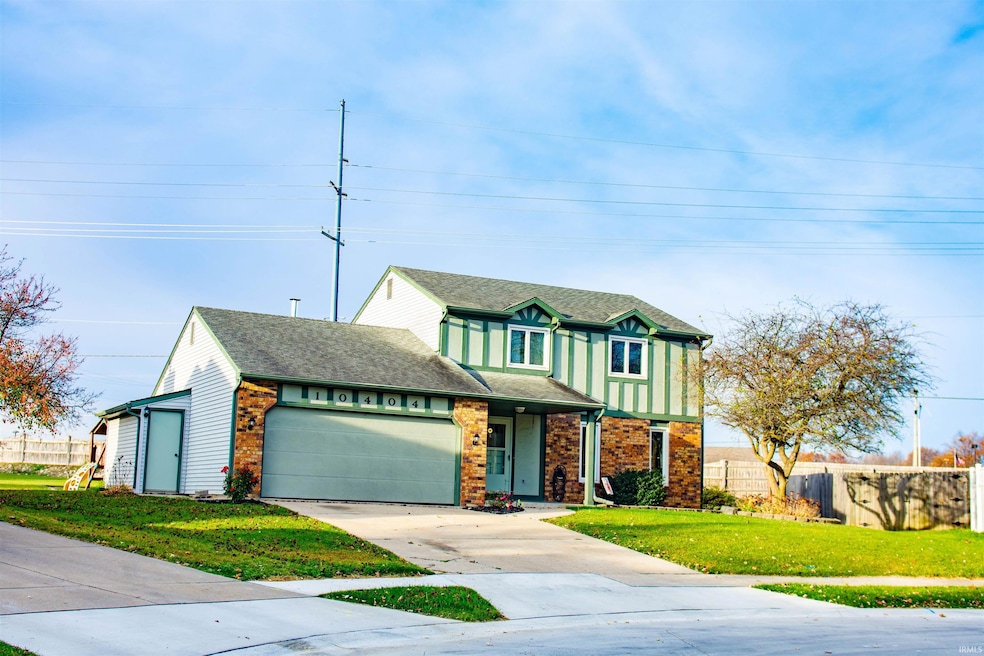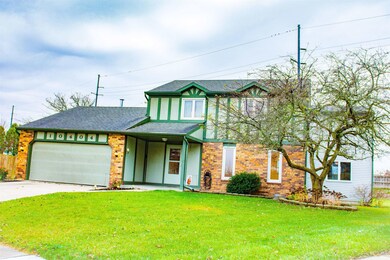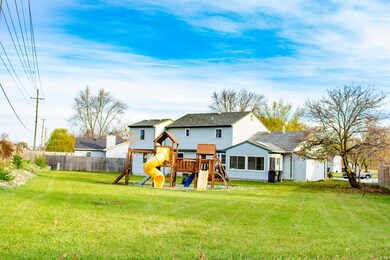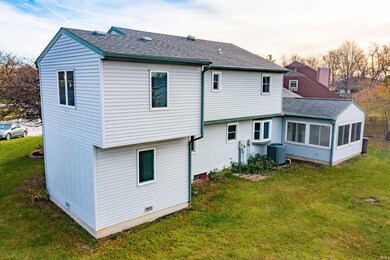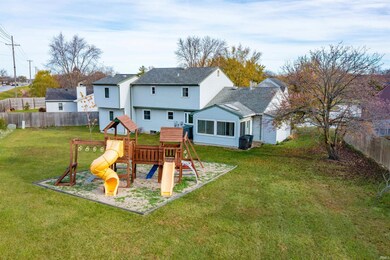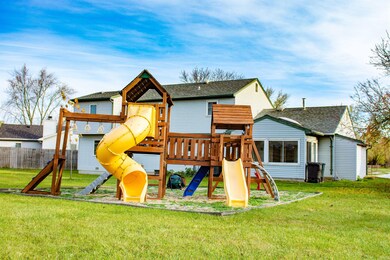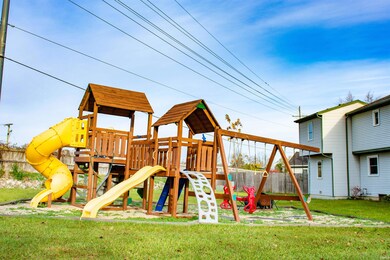
10404 Thatcher Ct Fort Wayne, IN 46845
Highlights
- Traditional Architecture
- Cul-De-Sac
- Forced Air Heating and Cooling System
- Carroll High School Rated A
- 2 Car Attached Garage
About This Home
As of April 2025This place is all dialed in between the huge cul-de-sac lot with a partially fenced in yard and many improvements make it move in ready for your upcoming holiday gatherings. Professionally Landscaped that includes new black mulch which is a perfect contrast to the brick and siding colors. You'll have over 2500sf of finished living space that includes a spacious Rec Room in the Lower Level and a 3 Season Room out back. Washer and Dryer remain in the spacious Mechanical Room that is ideal for a storage area and workspace. Large playset out back remains with the home. 5 Bedrooms and 2 1/2 Bathrooms. Bedroom No. 5 upstairs is right off the Main Bedroom which makes it ideal to be a bedroom for a young child or an Office or a Workout Room. All new flooring throughout the home and freshly painted. The Rec Room has many different possibilities to entertain or just to relax and hide away to watch the game or a good movie. Newer Stainless-Steel Appliances remain including the Refrigerator, Range/oven, Microwave and Dishwasher.
Home Details
Home Type
- Single Family
Est. Annual Taxes
- $2,763
Year Built
- Built in 1981
Lot Details
- 0.28 Acre Lot
- Lot Dimensions are 27.16 x 119 x 1
- Cul-De-Sac
HOA Fees
- $21 Monthly HOA Fees
Parking
- 2 Car Attached Garage
Home Design
- Traditional Architecture
- Brick Exterior Construction
- Poured Concrete
- Vinyl Construction Material
Interior Spaces
- 2-Story Property
- Finished Basement
Bedrooms and Bathrooms
- 5 Bedrooms
Schools
- Hickory Center Elementary School
- Carroll Middle School
- Carroll High School
Utilities
- Forced Air Heating and Cooling System
- Heating System Uses Gas
Community Details
- Windsor Woods Subdivision
Listing and Financial Details
- Assessor Parcel Number 02-02-32-380-001.000-091
Ownership History
Purchase Details
Home Financials for this Owner
Home Financials are based on the most recent Mortgage that was taken out on this home.Purchase Details
Home Financials for this Owner
Home Financials are based on the most recent Mortgage that was taken out on this home.Similar Homes in Fort Wayne, IN
Home Values in the Area
Average Home Value in this Area
Purchase History
| Date | Type | Sale Price | Title Company |
|---|---|---|---|
| Warranty Deed | -- | Fidelity National Title | |
| Warranty Deed | $300,000 | Fidelity National Title | |
| Interfamily Deed Transfer | -- | None Available |
Mortgage History
| Date | Status | Loan Amount | Loan Type |
|---|---|---|---|
| Previous Owner | $118,500 | New Conventional | |
| Previous Owner | $113,000 | New Conventional | |
| Previous Owner | $100,500 | Unknown | |
| Previous Owner | $101,000 | Unknown |
Property History
| Date | Event | Price | Change | Sq Ft Price |
|---|---|---|---|---|
| 04/30/2025 04/30/25 | Sold | $290,000 | -1.7% | $121 / Sq Ft |
| 03/15/2025 03/15/25 | Price Changed | $294,900 | -0.9% | $123 / Sq Ft |
| 02/17/2025 02/17/25 | Price Changed | $297,500 | -0.8% | $124 / Sq Ft |
| 01/27/2025 01/27/25 | Price Changed | $299,900 | -1.6% | $125 / Sq Ft |
| 01/06/2025 01/06/25 | Price Changed | $304,900 | -1.6% | $127 / Sq Ft |
| 12/06/2024 12/06/24 | Price Changed | $309,900 | -1.6% | $129 / Sq Ft |
| 11/26/2024 11/26/24 | Price Changed | $314,900 | -1.6% | $131 / Sq Ft |
| 11/19/2024 11/19/24 | For Sale | $319,900 | +6.6% | $134 / Sq Ft |
| 11/07/2024 11/07/24 | Sold | $300,000 | 0.0% | $125 / Sq Ft |
| 11/05/2024 11/05/24 | Pending | -- | -- | -- |
| 11/05/2024 11/05/24 | For Sale | $300,000 | -- | $125 / Sq Ft |
Tax History Compared to Growth
Tax History
| Year | Tax Paid | Tax Assessment Tax Assessment Total Assessment is a certain percentage of the fair market value that is determined by local assessors to be the total taxable value of land and additions on the property. | Land | Improvement |
|---|---|---|---|---|
| 2024 | $2,763 | $273,400 | $25,600 | $247,800 |
| 2023 | $2,748 | $266,400 | $25,600 | $240,800 |
| 2022 | $2,507 | $241,900 | $25,600 | $216,300 |
| 2021 | $2,180 | $209,400 | $25,600 | $183,800 |
| 2020 | $2,095 | $194,300 | $25,600 | $168,700 |
| 2019 | $1,946 | $180,300 | $25,600 | $154,700 |
| 2018 | $1,763 | $171,300 | $25,600 | $145,700 |
| 2017 | $1,558 | $154,300 | $25,600 | $128,700 |
| 2016 | $1,511 | $149,600 | $25,600 | $124,000 |
| 2014 | $1,316 | $131,600 | $25,600 | $106,000 |
| 2013 | $1,244 | $124,400 | $25,600 | $98,800 |
Agents Affiliated with this Home
-
Daniel Quintero

Seller's Agent in 2025
Daniel Quintero
Epique Inc.
(260) 409-3367
87 Total Sales
-
Jacob McAfee

Buyer's Agent in 2025
Jacob McAfee
CENTURY 21 Bradley Realty, Inc
(260) 267-8559
157 Total Sales
-
U
Seller's Agent in 2024
UPSTAR NonMember
Non-Member Office
Map
Source: Indiana Regional MLS
MLS Number: 202444738
APN: 02-02-32-380-001.000-091
- 2319 Autumn Lake Place
- 1915 Billy Dr
- 11301 Clarendon Pass
- 9910 Oak Trail Rd
- 832 Rollingwood Ln
- 10614 Alderwood Ln
- 1116 Island Brooks Ln
- 713 Rollingwood Ln
- 704 Oaktree Ct
- 11019 Millstone Dr
- 1519 Carroll Rd
- 1427 Carroll Rd
- 10409 Sun Hollow Place
- 2516 Loganberry Cove
- 10729 Lone Tree Place
- 1618 Bear Claw Ln
- 10403 Maple Springs Cove
- 2608 Creeping Phlox Cove
- 2934 Water Wheel Run
- 10632 Lantern Bay Cove
