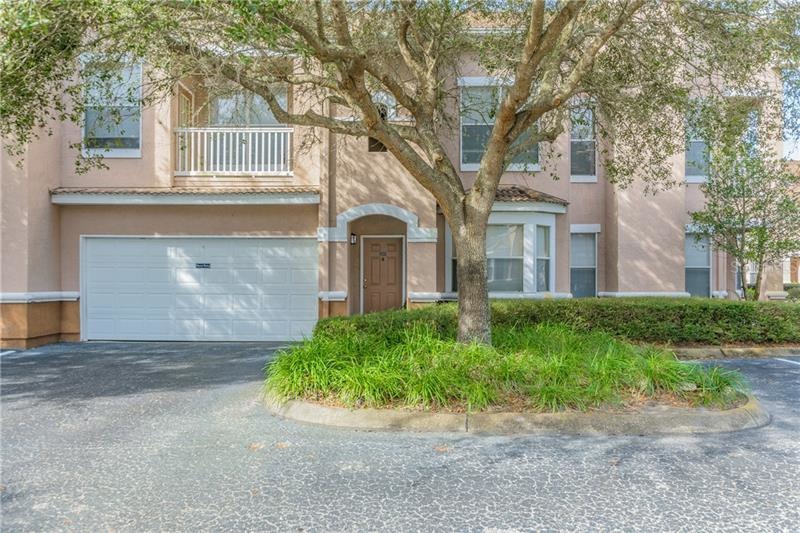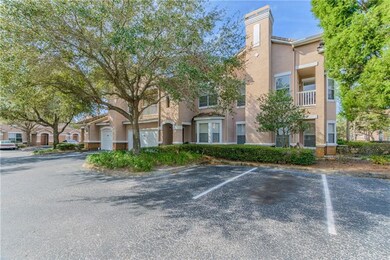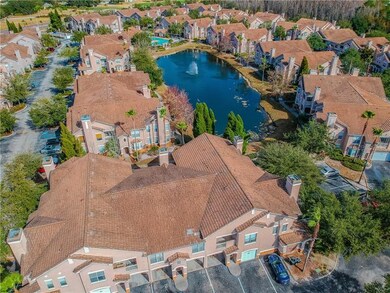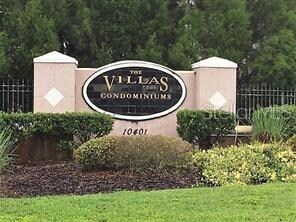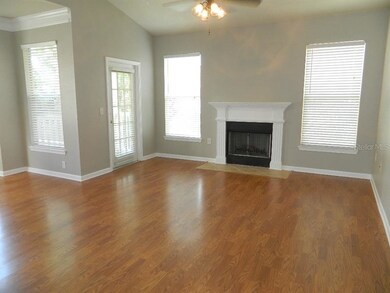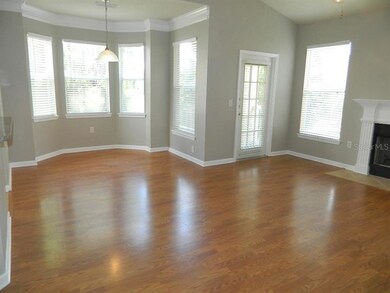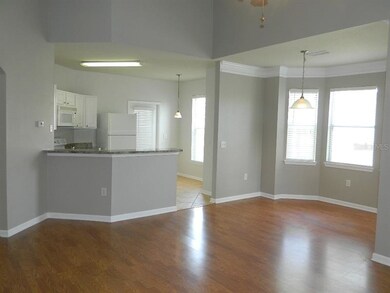
10404 Villa View Cir Unit 10404 Tampa, FL 33647
Heritage Isles NeighborhoodHighlights
- Oak Trees
- In Ground Pool
- Deck
- Heritage Elementary School Rated A-
- Open Floorplan
- Property is near public transit
About This Home
As of June 2023Back on Market! MOVE IN READY!! One of a kind unit in the Villas! This unit was hand picked by the developer. This Spacious 2 bedroom 2 bath condo has an extended 2 car oversized(approx 4 feet added to the back) SIDE BY SIDE garage with lots of storage and 2 balconies both with water view. Located in desirable New Tampa, this condo has an open/airy floor plan with split bedrooms. The vaulted ceilings create a wide open feeling. A full interior paint job was just completed, and all brand new carpeting in the bedrooms. Community features a great pool and fitness!! Just minutes from Wesley Chapel, and all the shopping and restaurants one could want.
Last Agent to Sell the Property
CONSULT REALTY & MANAGEMENT License #3097397 Listed on: 01/31/2018
Property Details
Home Type
- Condominium
Est. Annual Taxes
- $1,677
Year Built
- Built in 2001
Lot Details
- Mature Landscaping
- Oak Trees
- Zero Lot Line
- Land Lease expires 7/31/18
HOA Fees
- $339 Monthly HOA Fees
Parking
- 2 Car Attached Garage
Home Design
- Slab Foundation
- Tile Roof
- Stucco
Interior Spaces
- 1,353 Sq Ft Home
- 2-Story Property
- Open Floorplan
- Cathedral Ceiling
- Blinds
- Combination Dining and Living Room
Kitchen
- Range
- Microwave
- Dishwasher
- Disposal
Flooring
- Wood
- Laminate
- Ceramic Tile
Bedrooms and Bathrooms
- 2 Bedrooms
- Split Bedroom Floorplan
- Walk-In Closet
- 2 Full Bathrooms
Laundry
- Dryer
- Washer
Home Security
Outdoor Features
- In Ground Pool
- Balcony
- Deck
- Covered patio or porch
Location
- Property is near public transit
Schools
- Heritage Elementary School
- Benito Middle School
- Wharton High School
Utilities
- Central Heating and Cooling System
- Electric Water Heater
- High Speed Internet
- Cable TV Available
Listing and Financial Details
- Down Payment Assistance Available
- Visit Down Payment Resource Website
- Assessor Parcel Number A-09-27-20-84V-000000-10404.0
Community Details
Overview
- Association fees include cable TV, community pool, insurance, maintenance structure, ground maintenance, manager
- Villas Condo Subdivision
- The community has rules related to deed restrictions
Recreation
- Community Pool
Pet Policy
- Pets Allowed
Security
- Fire and Smoke Detector
Similar Homes in Tampa, FL
Home Values in the Area
Average Home Value in this Area
Property History
| Date | Event | Price | Change | Sq Ft Price |
|---|---|---|---|---|
| 06/01/2023 06/01/23 | Sold | $215,000 | -4.4% | $159 / Sq Ft |
| 05/12/2023 05/12/23 | Pending | -- | -- | -- |
| 05/04/2023 05/04/23 | For Sale | $225,000 | 0.0% | $166 / Sq Ft |
| 05/01/2023 05/01/23 | Pending | -- | -- | -- |
| 04/21/2023 04/21/23 | For Sale | $225,000 | 0.0% | $166 / Sq Ft |
| 04/15/2023 04/15/23 | Pending | -- | -- | -- |
| 03/04/2023 03/04/23 | For Sale | $225,000 | 0.0% | $166 / Sq Ft |
| 08/17/2020 08/17/20 | Rented | $1,500 | 0.0% | -- |
| 08/12/2020 08/12/20 | Under Contract | -- | -- | -- |
| 08/06/2020 08/06/20 | For Rent | $1,500 | 0.0% | -- |
| 06/20/2019 06/20/19 | Rented | $1,500 | 0.0% | -- |
| 06/12/2019 06/12/19 | Under Contract | -- | -- | -- |
| 05/28/2019 05/28/19 | For Rent | $1,500 | 0.0% | -- |
| 05/15/2019 05/15/19 | Sold | $140,000 | -5.4% | $103 / Sq Ft |
| 04/12/2019 04/12/19 | Pending | -- | -- | -- |
| 03/21/2019 03/21/19 | For Sale | $148,000 | +12.1% | $109 / Sq Ft |
| 09/18/2018 09/18/18 | Sold | $132,000 | -2.9% | $98 / Sq Ft |
| 09/10/2018 09/10/18 | Pending | -- | -- | -- |
| 09/07/2018 09/07/18 | Price Changed | $136,000 | -0.7% | $101 / Sq Ft |
| 08/22/2018 08/22/18 | Price Changed | $137,000 | -1.8% | $101 / Sq Ft |
| 08/08/2018 08/08/18 | Price Changed | $139,450 | -0.3% | $103 / Sq Ft |
| 08/07/2018 08/07/18 | For Sale | $139,900 | 0.0% | $103 / Sq Ft |
| 06/27/2018 06/27/18 | Pending | -- | -- | -- |
| 06/11/2018 06/11/18 | For Sale | $139,900 | +6.0% | $103 / Sq Ft |
| 05/22/2018 05/22/18 | Off Market | $132,000 | -- | -- |
| 03/28/2018 03/28/18 | Price Changed | $139,900 | -1.5% | $103 / Sq Ft |
| 03/12/2018 03/12/18 | Price Changed | $142,000 | -4.1% | $105 / Sq Ft |
| 01/31/2018 01/31/18 | For Sale | $148,000 | -- | $109 / Sq Ft |
Tax History Compared to Growth
Agents Affiliated with this Home
-
Maria Orozco

Seller's Agent in 2023
Maria Orozco
RE/MAX
(786) 333-1803
1 in this area
83 Total Sales
-
Fils Aime Calas

Buyer's Agent in 2023
Fils Aime Calas
MILLENNIUM REALTY OF SO FL INC
(305) 720-7709
6 in this area
46 Total Sales
-
Ahmad Samhouri

Buyer's Agent in 2020
Ahmad Samhouri
CHARLES RUTENBERG REALTY INC
(813) 731-7596
28 Total Sales
-
Lessie Reyes

Seller's Agent in 2019
Lessie Reyes
DALTON WADE INC
(813) 298-5541
3 in this area
30 Total Sales
-
Michael Perry

Seller's Agent in 2018
Michael Perry
CONSULT REALTY & MANAGEMENT
(813) 406-2234
1 in this area
24 Total Sales
Map
Source: Stellar MLS
MLS Number: T2925131
- 17965 Villa Creek Dr
- 17978 Villa Creek Dr
- 10502 Villa View Cir
- 17952 Villa Creek Dr Unit 17952
- 10473 Villa View Cir
- 17996 Villa Creek Dr
- 18017 Villa Creek Dr
- 10442 Villa View Cir
- 10434 Villa View Cir
- 18128 Villa Creek Dr Unit 18128
- 10412 Villa View Cir Unit 10412
- 10409 Villa View Cir
- 10405 Villa View Cir Unit 10405
- 10407 Villa View Cir
- 18106 Canal Pointe St
- 18107 Canal Pointe St
- 18116 Portside St
- 18106 Lembrecht Way
- 18135 Canal Pointe St
- 18127 Sandy Pointe Dr
