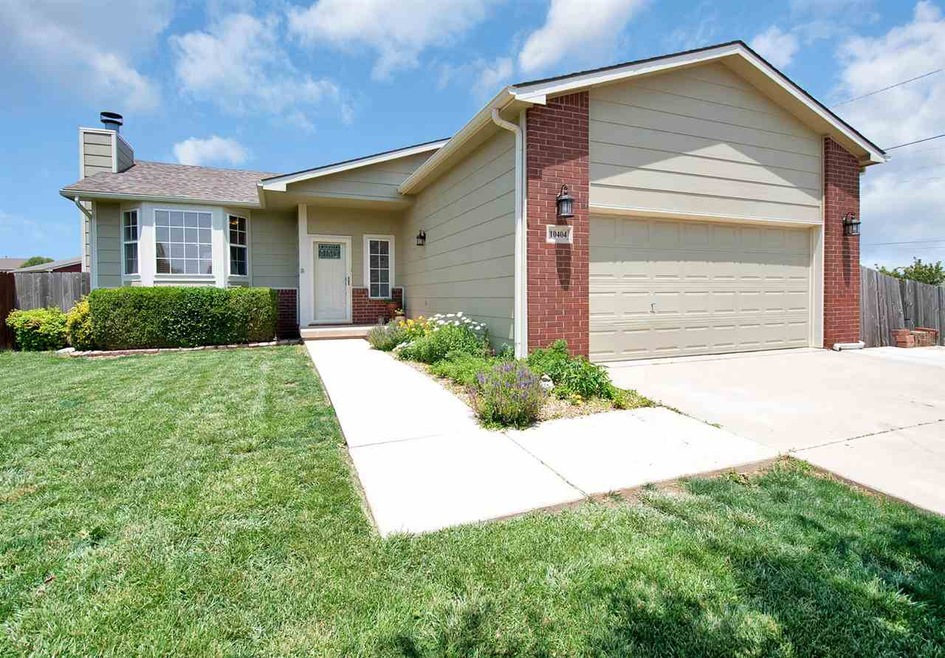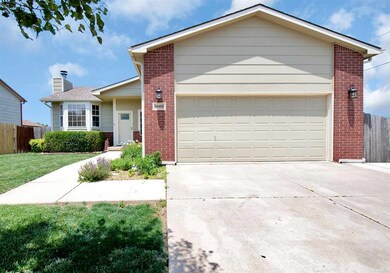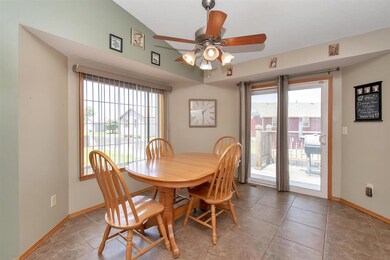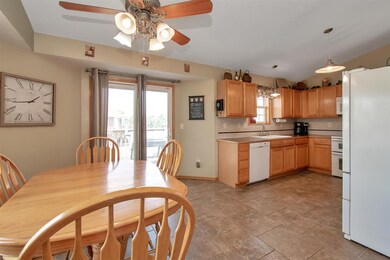
10404 W Rita St Wichita, KS 67209
West Wichita NeighborhoodEstimated Value: $244,000 - $267,792
Highlights
- Deck
- Ranch Style House
- 2 Car Attached Garage
- Clark Davidson Elementary School Rated A-
- Corner Lot
- Forced Air Heating and Cooling System
About This Home
As of July 2019WELCOME HOME! Come take a look at this marvelous well maintained home! 4 bed, 3 bath, full finished basement, deck, and full fenced backyard. Goddard schools and sidewalk around neighbor for your strolls at night! No HOA and no SPECIALS! Fireplace has been cleaned, sliding glass door is 2 yrs old, sump pump 6 mos old, siding is 2 yrs old, and roof is 9 yrs old. Basement bed and bath completed 3 yrs ago - carpet in downstairs family is also only 3 yrs old. 3rd driveway poured to keep your vehicles off street or can be used for the boat or camper. The 2 car garage also has vents that can turn this into a cooled or heated workshop! This home will not disappoint!
Last Agent to Sell the Property
Heritage 1st Realty License #00233850 Listed on: 06/17/2019

Home Details
Home Type
- Single Family
Est. Annual Taxes
- $2,005
Year Built
- Built in 2000
Lot Details
- 7,599 Sq Ft Lot
- Wood Fence
- Corner Lot
Home Design
- Ranch Style House
- Frame Construction
- Composition Roof
Interior Spaces
- Ceiling Fan
- Wood Burning Fireplace
- Fireplace With Gas Starter
- Family Room
- Living Room with Fireplace
- Combination Kitchen and Dining Room
- Laminate Flooring
- Laundry on lower level
Kitchen
- Oven or Range
- Electric Cooktop
- Range Hood
- Dishwasher
- Disposal
Bedrooms and Bathrooms
- 4 Bedrooms
- 3 Full Bathrooms
- Bathtub and Shower Combination in Primary Bathroom
Finished Basement
- Basement Fills Entire Space Under The House
- Bedroom in Basement
- Finished Basement Bathroom
Parking
- 2 Car Attached Garage
- Garage Door Opener
Outdoor Features
- Deck
Schools
- Clark Davidson Elementary School
- Goddard Middle School
- Robert Goddard High School
Utilities
- Forced Air Heating and Cooling System
- Heating System Uses Gas
Community Details
- Lindsay Orchard Subdivision
Listing and Financial Details
- Assessor Parcel Number 13931-04100100100
Ownership History
Purchase Details
Home Financials for this Owner
Home Financials are based on the most recent Mortgage that was taken out on this home.Similar Homes in Wichita, KS
Home Values in the Area
Average Home Value in this Area
Purchase History
| Date | Buyer | Sale Price | Title Company |
|---|---|---|---|
| Gutierrez James J | -- | Security 1St Title Llc |
Mortgage History
| Date | Status | Borrower | Loan Amount |
|---|---|---|---|
| Open | Gutierrez James L | $25,000 | |
| Open | Gutierrez James J | $185,940 | |
| Previous Owner | Vanmetre Joseph D | $11,900 | |
| Previous Owner | Matre Joseph D Van | $107,400 |
Property History
| Date | Event | Price | Change | Sq Ft Price |
|---|---|---|---|---|
| 07/26/2019 07/26/19 | Sold | -- | -- | -- |
| 06/20/2019 06/20/19 | Pending | -- | -- | -- |
| 06/17/2019 06/17/19 | For Sale | $182,500 | -- | $81 / Sq Ft |
Tax History Compared to Growth
Tax History
| Year | Tax Paid | Tax Assessment Tax Assessment Total Assessment is a certain percentage of the fair market value that is determined by local assessors to be the total taxable value of land and additions on the property. | Land | Improvement |
|---|---|---|---|---|
| 2023 | $2,983 | $26,784 | $3,266 | $23,518 |
| 2022 | $2,712 | $23,575 | $3,082 | $20,493 |
| 2021 | $2,549 | $21,896 | $3,082 | $18,814 |
| 2020 | $2,307 | $19,573 | $3,082 | $16,491 |
| 2019 | $2,062 | $17,411 | $3,082 | $14,329 |
| 2018 | $2,011 | $16,744 | $2,392 | $14,352 |
| 2017 | $1,937 | $0 | $0 | $0 |
| 2016 | $1,928 | $0 | $0 | $0 |
| 2015 | $2,516 | $0 | $0 | $0 |
| 2014 | $2,873 | $0 | $0 | $0 |
Agents Affiliated with this Home
-
Connie Butler

Seller's Agent in 2019
Connie Butler
Heritage 1st Realty
(316) 648-8487
2 in this area
141 Total Sales
-
Christy Friesen

Buyer's Agent in 2019
Christy Friesen
RE/MAX Premier
(316) 854-0043
43 in this area
567 Total Sales
Map
Source: South Central Kansas MLS
MLS Number: 568145
APN: 139-31-0-41-01-001.00
- 10201 W Jewell St
- 2012 S Crestline St
- 10030 W Dora St
- 10810 W Blake Cir
- 10023 W Esthner Ave
- 10513 W Atlanta Cir
- 11750 W Cherese Cir
- 11790 W Cherese Cir
- 11755 W Cherese Cir
- 10912 W Esthner Ave
- 2421 S Yellowstone St
- 2917 S Maize Ct
- 11313 W Grant St
- 2547 S Yellowstone Ct
- 2534 S Yellowstone Cir
- 2237 S Parkridge St
- 10701 W Dallas St
- 10413 W Dallas Cir
- 4673 S Doris Ct
- 11610 W May St
- 10404 W Rita St
- 10408 W Rita St
- 10405 W Jewell Cir
- 10412 W Rita St
- 10409 W Jewell Cir
- 10403 W Rita Ct
- 10310 W Rita St
- 10404 W Jewell Cir
- 10529 W Rita St
- 10407 W Rita Ct
- 10413 W Jewell Cir
- 10306 W Rita St
- 10313 W Rita St
- 10311 W Jewell Cir
- 10408 W Jewell Cir
- 10310 W Jewell Cir
- 10533 W Rita St
- 10309 W Rita St
- 10412 W Jewell Cir
- 10307 W Jewell Cir






