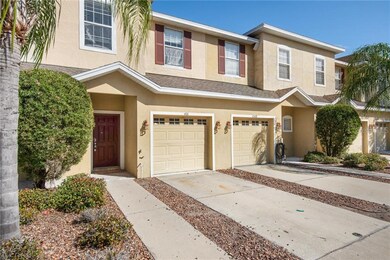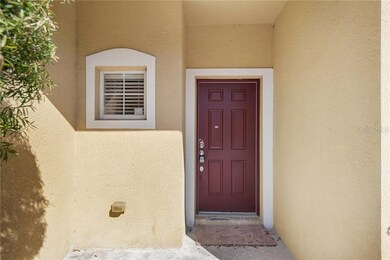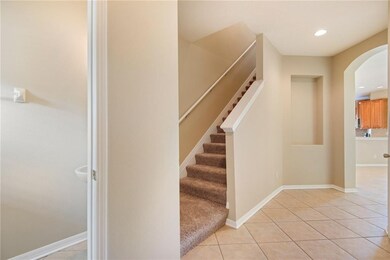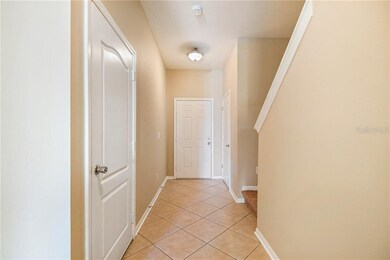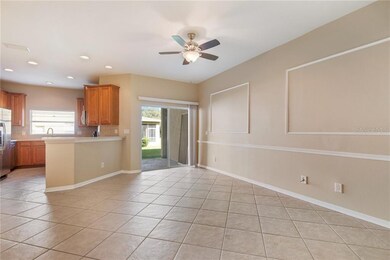
10406 Tulip Field Way Riverview, FL 33578
Highlights
- Oak Trees
- Open Floorplan
- Great Room
- Gated Community
- Florida Architecture
- Mature Landscaping
About This Home
As of July 2023TAYLOR MORRISON SERONA TOWN HOME. 3 BED 2.5 BATH, 1 CAR GARAGE. GATED COMMUNITY. SPACIOUS GREAT ROOM WITH CERAMIC TILE FLOORING ON ENTIRE DOWNSTAIRS, SLIDING GLASS DOORS THAT LEAD TO AN OUTDOOR LANAI. LUXURY MASTER BATH WITH DUAL CULTURED MARBLE VANITIES, MAPLE CABINETS, CHROME FIXTURES, GARDEN TUB WITH DECORATIVE LISTELLO TILES AND WITH CONVENIENT ACCESS STEPS, WALK IN SHOWER ALSO HAS DECORATIVE GLASS LISTELLO TILES, OVERSIZED WALK IN CLOSET. CORIAN WINDOW SILLS, FAUX 2'' WOOD BLINDS, CEILING FANS. MAPLE VANITY IN SECONDARY BATHROOM AND PEDESTAL SINK IN HALF BATH. THE KITCHEN IN THE BACK OF THE HOME HAS 42" MAPLE CABINETS, STAINLESS STEEL APPLIANCES. BEDROOMS TWO AND THREE SHARE A BATHROOM WITH A TUB/SHOWER COMBO. CHINA CABINET NITCH IN DINING AREA. DECORATIVE MOULDING ON LIVING ROOM WALL. COMMUNITY POOL AND CLUBHOUSE. AVELAR SOUTH IS A SMALL ENCLAVE COMMUNITY THAT IS CONVENIENTLY LOCATED TO MAJOR ACCESS ROUTES INCLUDING 301, 41 AND I-75. IT IS SURROUNDED AND MINUTES FROM A VAST ARRAY OF SHOPPING, RESTAURANTS, SCHOOLS, OFFICE, AND MEDICAL/HOSPITALS. ST JOSEPH'S (SOUTH) HOSPITAL IS NEARBY.
Last Agent to Sell the Property
RE/MAX REALTY UNLIMITED License #652489 Listed on: 02/13/2020

Townhouse Details
Home Type
- Townhome
Est. Annual Taxes
- $3,190
Year Built
- Built in 2006
Lot Details
- 2,000 Sq Ft Lot
- Property fronts a private road
- South Facing Home
- Mature Landscaping
- Irrigation
- Oak Trees
HOA Fees
- $225 Monthly HOA Fees
Parking
- 1 Car Attached Garage
- Tandem Parking
- Garage Door Opener
- Driveway
- Open Parking
Home Design
- Florida Architecture
- Bi-Level Home
- Planned Development
- Slab Foundation
- Wood Frame Construction
- Shingle Roof
- Block Exterior
- Stucco
Interior Spaces
- 1,513 Sq Ft Home
- Open Floorplan
- Ceiling Fan
- Blinds
- Sliding Doors
- Great Room
- Family Room Off Kitchen
- Inside Utility
- Laundry on upper level
Kitchen
- Range
- Microwave
- Dishwasher
- Disposal
Flooring
- Carpet
- Ceramic Tile
Bedrooms and Bathrooms
- 3 Bedrooms
- Split Bedroom Floorplan
- Walk-In Closet
Home Security
Outdoor Features
- Covered patio or porch
- Exterior Lighting
Schools
- Summerfield Elementary School
- Eisenhower Middle School
- East Bay High School
Utilities
- Central Heating and Cooling System
- Thermostat
- Underground Utilities
- Electric Water Heater
- High Speed Internet
- Phone Available
- Cable TV Available
Listing and Financial Details
- Down Payment Assistance Available
- Visit Down Payment Resource Website
- Legal Lot and Block 8 / 12
- Assessor Parcel Number U-07-31-20-85B-000012-00008.0
- $586 per year additional tax assessments
Community Details
Overview
- Association fees include maintenance structure, ground maintenance, private road, sewer, trash, water
- Melrose Mgmt Association, Phone Number (727) 787-3461
- Built by Taylor Morrison
- Avelar Creek South Subdivision
- The community has rules related to deed restrictions
- Rental Restrictions
Recreation
- Community Pool
Pet Policy
- Pets Allowed
Security
- Gated Community
- Fire and Smoke Detector
Ownership History
Purchase Details
Home Financials for this Owner
Home Financials are based on the most recent Mortgage that was taken out on this home.Purchase Details
Home Financials for this Owner
Home Financials are based on the most recent Mortgage that was taken out on this home.Purchase Details
Purchase Details
Home Financials for this Owner
Home Financials are based on the most recent Mortgage that was taken out on this home.Similar Homes in Riverview, FL
Home Values in the Area
Average Home Value in this Area
Purchase History
| Date | Type | Sale Price | Title Company |
|---|---|---|---|
| Warranty Deed | $159,000 | Majesty Title Services | |
| Special Warranty Deed | $103,000 | First Intl Title Lighthouse | |
| Trustee Deed | -- | None Available | |
| Corporate Deed | $186,900 | Alday Donalson Title Agencie |
Mortgage History
| Date | Status | Loan Amount | Loan Type |
|---|---|---|---|
| Open | $183,700 | New Conventional | |
| Closed | $151,050 | New Conventional | |
| Previous Owner | $137,750 | New Conventional | |
| Previous Owner | $70,000 | Balloon | |
| Previous Owner | $177,555 | Unknown |
Property History
| Date | Event | Price | Change | Sq Ft Price |
|---|---|---|---|---|
| 12/10/2024 12/10/24 | Rented | $2,400 | +6.7% | -- |
| 09/10/2024 09/10/24 | For Rent | $2,250 | 0.0% | -- |
| 07/31/2023 07/31/23 | Sold | $260,000 | -3.7% | $172 / Sq Ft |
| 06/24/2023 06/24/23 | Pending | -- | -- | -- |
| 06/20/2023 06/20/23 | For Sale | $270,000 | 0.0% | $178 / Sq Ft |
| 06/05/2023 06/05/23 | Pending | -- | -- | -- |
| 05/24/2023 05/24/23 | For Sale | $270,000 | 0.0% | $178 / Sq Ft |
| 05/23/2023 05/23/23 | Pending | -- | -- | -- |
| 05/18/2023 05/18/23 | For Sale | $270,000 | +69.8% | $178 / Sq Ft |
| 03/20/2020 03/20/20 | Sold | $159,000 | 0.0% | $105 / Sq Ft |
| 02/22/2020 02/22/20 | Pending | -- | -- | -- |
| 02/12/2020 02/12/20 | For Sale | $159,000 | -- | $105 / Sq Ft |
Tax History Compared to Growth
Tax History
| Year | Tax Paid | Tax Assessment Tax Assessment Total Assessment is a certain percentage of the fair market value that is determined by local assessors to be the total taxable value of land and additions on the property. | Land | Improvement |
|---|---|---|---|---|
| 2024 | $5,141 | $221,761 | $22,176 | $199,585 |
| 2023 | $3,077 | $146,957 | $0 | $0 |
| 2022 | $2,929 | $142,677 | $0 | $0 |
| 2021 | $2,899 | $138,521 | $13,852 | $124,669 |
| 2020 | $3,237 | $119,793 | $11,979 | $107,814 |
| 2019 | $3,190 | $119,052 | $11,905 | $107,147 |
| 2018 | $3,040 | $110,606 | $0 | $0 |
| 2017 | $2,855 | $98,992 | $0 | $0 |
| 2016 | $2,880 | $98,992 | $0 | $0 |
| 2015 | $2,705 | $89,217 | $0 | $0 |
| 2014 | $2,518 | $76,100 | $0 | $0 |
| 2013 | -- | $74,009 | $0 | $0 |
Agents Affiliated with this Home
-
Ainsley Daux PA

Seller's Agent in 2024
Ainsley Daux PA
FLORIDA REALTY
(813) 546-1954
6 in this area
74 Total Sales
-
Dustin Green
D
Seller's Agent in 2023
Dustin Green
KELLER WILLIAMS REALTY- PALM H
(727) 489-0800
1 in this area
18 Total Sales
-
Jennifer Pichette-Fieo

Seller's Agent in 2020
Jennifer Pichette-Fieo
RE/MAX
(813) 494-4873
117 in this area
463 Total Sales
-
Joshua Neitz

Buyer's Agent in 2020
Joshua Neitz
NEXTHOME GULF COAST
(813) 546-6557
1 in this area
157 Total Sales
Map
Source: Stellar MLS
MLS Number: T3225210
APN: U-07-31-20-85B-000012-00008.0
- 10402 Tulip Field Way
- 10418 Tulip Field Way
- 10301 Cowley Rd
- 12820 Belvedere Song Way
- 10343 Avelar Ridge Dr
- 10429 Avelar Ridge Dr
- 10229 Avelar Ridge Dr
- 12721 Avelar Creek Dr
- 12720 Whitney Meadow Way
- 12713 Whitney Meadow Way
- 10425 Yellow Spice Ct
- 10148 Rose Petal Place
- 10407 Orchid Mist Ct
- 10409 Orchid Mist Ct
- 12610 Geneva Glade Dr
- 10107 Chapmans Ranch Rd
- 10111 Rosemary Leaf Ln
- 10119 Rose Petal Place
- 10209 Summerview Cir
- 12973 Dream Catcher Way

